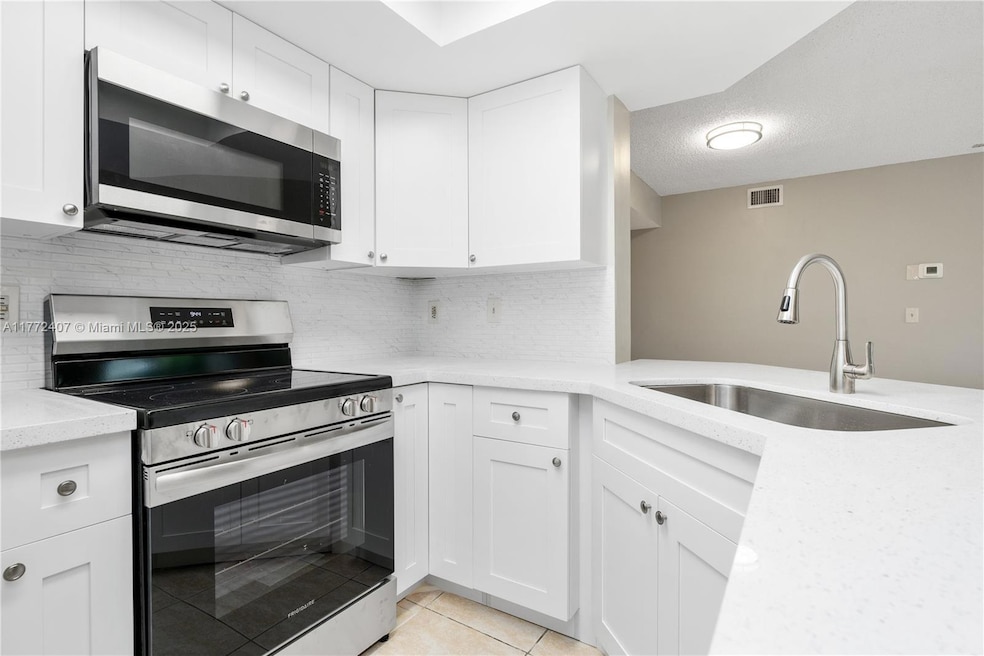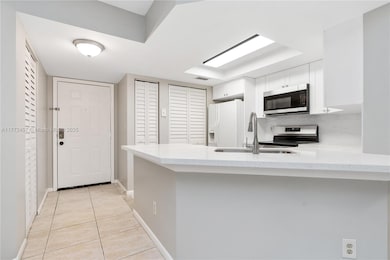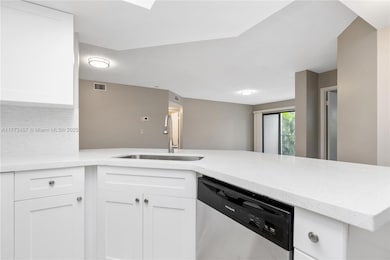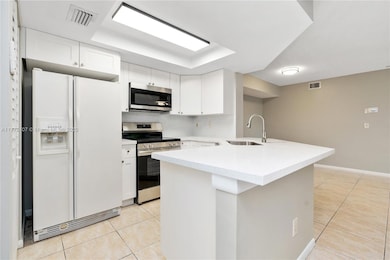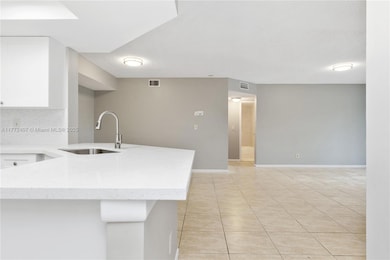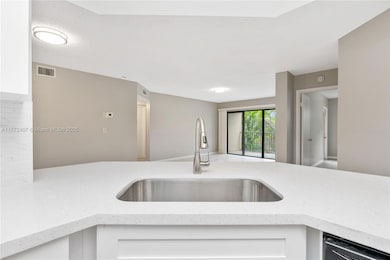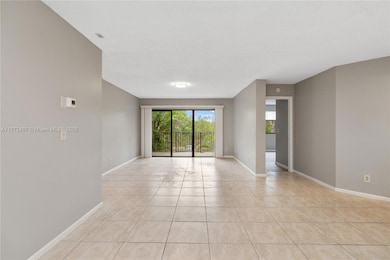
9188 W Atlantic Blvd Unit 1521 Coral Springs, FL 33071
Ramblewood NeighborhoodEstimated payment $2,706/month
Highlights
- Very Popular Property
- Water Views
- Tennis Courts
- Riverside Elementary School Rated A-
- Fitness Center
- Clubhouse
About This Home
Step into a beautiful totally remodelled 3BR/2BA unit on the 2nd floor. Gated community! Bright and spacious CORNER UNIT with SPLIT BEDROOM floor plan, BRAND NEW LAMINATE FLOORING IN BEDROOMS and TILE in the LIVING ROOM! NEW REMODELLED KITCHEN features white SHAKER CABINETS, QUARTZ COUNTERS and Stainless Steel APPLIANCES. Both BATHROOMS also remodelled. Master bedroom has a huge WALK-IN CLOSET with French Door to the Open Balcony. Large 2nd & 3rd Bedrooms. LAUNDRY ROOM is equipped with full-size WASHER & DRYER. Residents have access to the CLUBHOUSE, GYM, COMMUNITY POOL, TENNIS COURTS and PLAYGROUND for the kids. Visconti is conveniently located near shopping, dining, and excellent schools. Minimum credit score is 650+ per the association. OK to RENT right away!
Home Details
Home Type
- Single Family
Est. Annual Taxes
- $5,242
Year Built
- Built in 1990 | Remodeled
HOA Fees
- $595 Monthly HOA Fees
Property Views
- Water
- Garden
Home Design
- Stilt Home
- Garden Apartment
- Concrete Block And Stucco Construction
Interior Spaces
- 1,263 Sq Ft Home
- Property has 1 Level
- Combination Dining and Living Room
- Fire and Smoke Detector
Kitchen
- Self-Cleaning Oven
- Electric Range
- Microwave
- Dishwasher
- Snack Bar or Counter
- Disposal
Flooring
- Ceramic Tile
- Vinyl
Bedrooms and Bathrooms
- 3 Bedrooms
- Split Bedroom Floorplan
- Walk-In Closet
- 2 Full Bathrooms
- Bathtub and Shower Combination in Primary Bathroom
- Bathtub
Laundry
- Laundry in Utility Room
- Dryer
- Washer
Parking
- 2 Car Parking Spaces
- Guest Parking
- Open Parking
Outdoor Features
- Tennis Courts
- Balcony
- Outdoor Grill
Schools
- Ramblewood Elementary School
- Ramblewood Middle School
- Taravella High School
Utilities
- Central Heating and Cooling System
Listing and Financial Details
- Assessor Parcel Number 484134BD3210
Community Details
Overview
- Low-Rise Condominium
- Visconti Condo,Visconti Subdivision
- The community has rules related to no recreational vehicles or boats, no trucks or trailers
- Car Wash Area
Amenities
- Community Barbecue Grill
- Clubhouse
- Business Center
- Community Center
- Party Room
Recreation
- Tennis Courts
- Community Basketball Court
- Community Playground
- Fitness Center
- Community Pool
Security
- Security Service
- Card or Code Access
- Complex Is Fenced
Map
Home Values in the Area
Average Home Value in this Area
Tax History
| Year | Tax Paid | Tax Assessment Tax Assessment Total Assessment is a certain percentage of the fair market value that is determined by local assessors to be the total taxable value of land and additions on the property. | Land | Improvement |
|---|---|---|---|---|
| 2025 | $5,242 | $244,660 | -- | -- |
| 2024 | $4,844 | $244,660 | -- | -- |
| 2023 | $4,844 | $202,200 | $0 | $0 |
| 2022 | $4,240 | $183,820 | $0 | $0 |
| 2021 | $3,798 | $167,110 | $16,710 | $150,400 |
| 2020 | $3,557 | $156,760 | $15,680 | $141,080 |
| 2019 | $3,360 | $152,560 | $15,260 | $137,300 |
| 2018 | $3,048 | $145,470 | $14,550 | $130,920 |
| 2017 | $2,903 | $118,740 | $0 | $0 |
| 2016 | $2,608 | $107,950 | $0 | $0 |
| 2015 | $2,494 | $98,140 | $0 | $0 |
| 2014 | $2,330 | $89,220 | $0 | $0 |
| 2013 | -- | $90,280 | $9,030 | $81,250 |
Property History
| Date | Event | Price | Change | Sq Ft Price |
|---|---|---|---|---|
| 04/20/2025 04/20/25 | Price Changed | $299,980 | -3.2% | $238 / Sq Ft |
| 04/01/2025 04/01/25 | For Sale | $309,980 | -- | $245 / Sq Ft |
Deed History
| Date | Type | Sale Price | Title Company |
|---|---|---|---|
| Quit Claim Deed | -- | Colonial Guaranty & Title In | |
| Quit Claim Deed | -- | None Available | |
| Special Warranty Deed | $199,900 | -- |
Mortgage History
| Date | Status | Loan Amount | Loan Type |
|---|---|---|---|
| Open | $184,092 | New Conventional | |
| Closed | $184,092 | New Conventional | |
| Closed | $178,100 | Unknown | |
| Previous Owner | $159,920 | Fannie Mae Freddie Mac |
Similar Homes in Coral Springs, FL
Source: MIAMI REALTORS® MLS
MLS Number: A11772407
APN: 48-41-34-BD-3210
- 9188 W Atlantic Blvd Unit 1521
- 9188 W Atlantic Blvd Unit 1527
- 9166 W Atlantic Blvd Unit 1634
- 9166 W Atlantic Blvd Unit 1615
- 9200 W Atlantic Blvd Unit 1422
- 9200 W Atlantic Blvd Unit 1427
- 9150 W Atlantic Blvd Unit 1713
- 9266 W Atlantic Blvd Unit 1012
- 9044 W Atlantic Blvd Unit 318
- 8933 NW 3rd Ct
- 440 NW 94th Ln
- 9545 NW 2nd Place Unit 1A
- 9549 NW 2nd Place Unit 1C
- 8897 NW 3rd Ct
- 9244 W Atlantic Blvd Unit 1237
- 9609 Riverside Dr Unit B9
- 9609 Riverside Dr Unit B6
- 9625 Riverside Dr
- 417 NW 87th Ln
- 9633 Riverside Dr Unit E5
