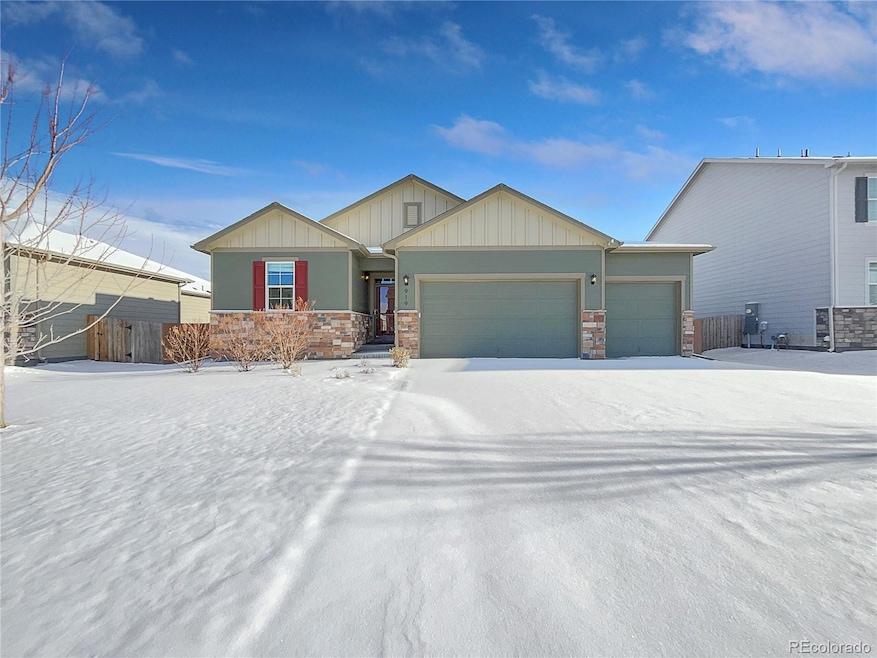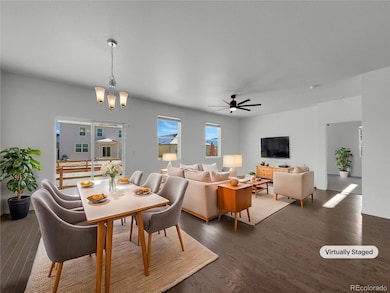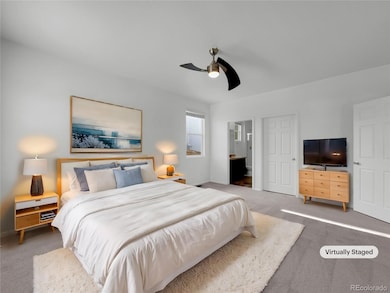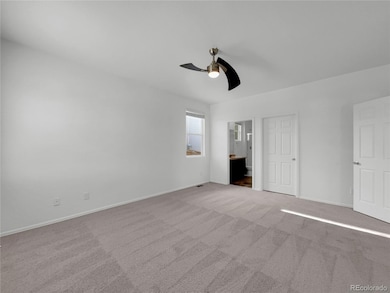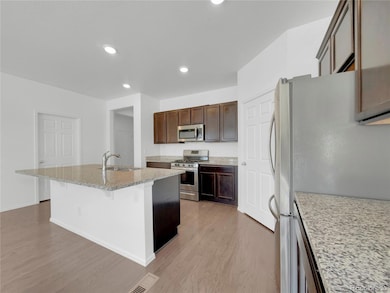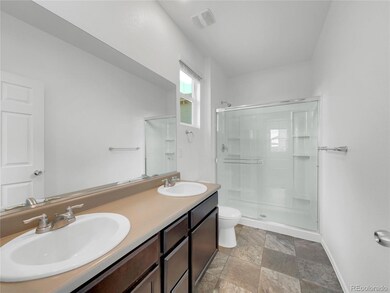
919 Birchdale Ct Windsor, CO 80550
Highlights
- 3 Car Attached Garage
- Kitchen Island
- Forced Air Heating and Cooling System
- Living Room
- 1-Story Property
- Wood Siding
About This Home
As of April 2025Seller may consider buyer concessions if made in an offer. Welcome to this beautifully updated home that is ready for its new owner. The interior features a neutral color paint scheme, freshened up with a recent coat of paint. The kitchen is a chef's dream, with a center island and all stainless steel appliances. The primary bathroom boasts double sinks for convenience. Partial flooring replacement adds a modern touch to this home. The fenced-in backyard provides privacy and space for outdoor activities. This property is a true gem that has been well-maintained and enhanced with tasteful upgrades. Don't miss out on this incredible opportunity.
Last Agent to Sell the Property
Opendoor Brokerage LLC Brokerage Email: lisa@opendoor.com License #100098173

Home Details
Home Type
- Single Family
Est. Annual Taxes
- $3,614
Year Built
- Built in 2018
Lot Details
- 7,275 Sq Ft Lot
HOA Fees
- $70 Monthly HOA Fees
Parking
- 3 Car Attached Garage
Home Design
- Brick Exterior Construction
- Composition Roof
- Wood Siding
- Stone Siding
Interior Spaces
- 1,619 Sq Ft Home
- 1-Story Property
- Living Room
Kitchen
- Oven
- Microwave
- Dishwasher
- Kitchen Island
Flooring
- Carpet
- Vinyl
Bedrooms and Bathrooms
- 3 Main Level Bedrooms
- 2 Full Bathrooms
Schools
- Grand View Elementary School
- Windsor Middle School
- Windsor High School
Utilities
- Forced Air Heating and Cooling System
- Heating System Uses Natural Gas
Community Details
- Windshire Park Metro District 1 & 2 (Co Windsor) Association, Phone Number (512) 502-7500
- Windshire Park 3Rd Fg Subdivision
Listing and Financial Details
- Exclusions: Alarm and Kwikset lock do not convey.
- Property held in a trust
- Assessor Parcel Number R6783343
Map
Home Values in the Area
Average Home Value in this Area
Property History
| Date | Event | Price | Change | Sq Ft Price |
|---|---|---|---|---|
| 04/21/2025 04/21/25 | Sold | $483,000 | 0.0% | $298 / Sq Ft |
| 03/17/2025 03/17/25 | Pending | -- | -- | -- |
| 03/13/2025 03/13/25 | Price Changed | $483,000 | -0.4% | $298 / Sq Ft |
| 02/20/2025 02/20/25 | Price Changed | $485,000 | -3.0% | $300 / Sq Ft |
| 02/04/2025 02/04/25 | For Sale | $500,000 | +40.6% | $309 / Sq Ft |
| 01/28/2019 01/28/19 | Off Market | $355,680 | -- | -- |
| 07/18/2018 07/18/18 | Sold | $355,680 | 0.0% | $221 / Sq Ft |
| 06/18/2018 06/18/18 | Pending | -- | -- | -- |
| 04/03/2018 04/03/18 | For Sale | $355,680 | -- | $221 / Sq Ft |
Tax History
| Year | Tax Paid | Tax Assessment Tax Assessment Total Assessment is a certain percentage of the fair market value that is determined by local assessors to be the total taxable value of land and additions on the property. | Land | Improvement |
|---|---|---|---|---|
| 2024 | $3,614 | $32,160 | $5,430 | $26,730 |
| 2023 | $3,614 | $32,470 | $5,480 | $26,990 |
| 2022 | $3,272 | $23,980 | $5,210 | $18,770 |
| 2021 | $3,140 | $24,670 | $5,360 | $19,310 |
| 2020 | $3,017 | $24,020 | $5,010 | $19,010 |
| 2019 | $2,999 | $24,020 | $5,010 | $19,010 |
| 2018 | $390 | $3,100 | $3,100 | $0 |
| 2017 | $6 | $10 | $10 | $0 |
| 2016 | $6 | $10 | $10 | $0 |
| 2015 | $6 | $10 | $10 | $0 |
| 2014 | $6 | $10 | $10 | $0 |
Mortgage History
| Date | Status | Loan Amount | Loan Type |
|---|---|---|---|
| Previous Owner | $394,790 | FHA | |
| Previous Owner | $349,586 | FHA | |
| Previous Owner | $350,944 | FHA | |
| Previous Owner | $351,391 | FHA | |
| Previous Owner | $48,000 | Unknown | |
| Previous Owner | $349,237 | FHA |
Deed History
| Date | Type | Sale Price | Title Company |
|---|---|---|---|
| Warranty Deed | $478,300 | None Listed On Document | |
| Special Warranty Deed | $355,680 | Heritage Title Co |
Similar Homes in Windsor, CO
Source: REcolorado®
MLS Number: 9406845
APN: R6783343
- 918 Birchdale Ct
- 1529 Highfield Ct
- 913 Keneally Ct
- 1671 Highfield Dr
- 1565 Harpendon Ct
- 605 Wycombe Ct
- 1604 Sorenson Dr
- 0 Weld County Road 68 1 2
- 6326 Weld County Road 68 1 2
- 371 Stoll Dr
- 1693 Grand Ave Unit 1
- 1139 Fairfield Ave
- 1139 Founders Cir
- 944 Sandhills St
- 948 Sandhills St
- 981 Hummocky Way
- 952 Sandhills St
- 956 Sandhills St
- 245 Mulberry Dr
- 960 Sandhills St
