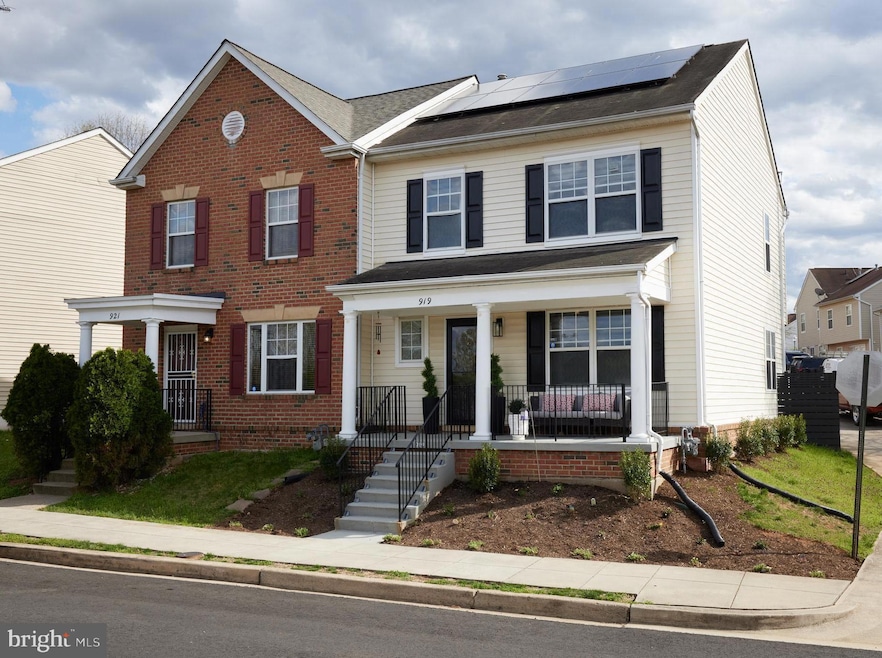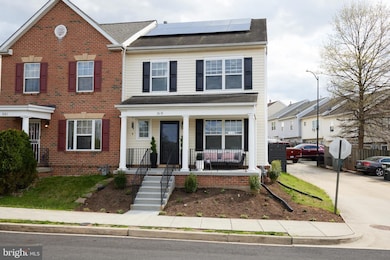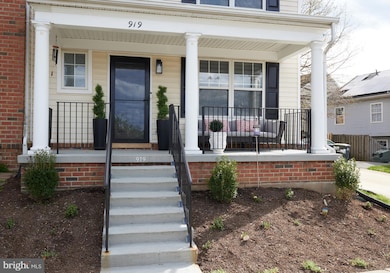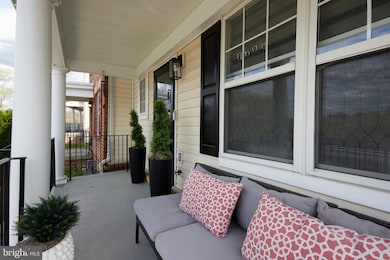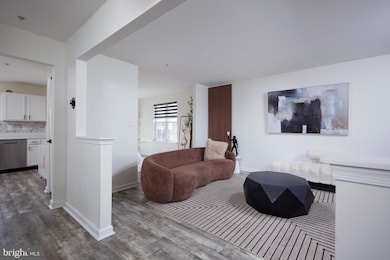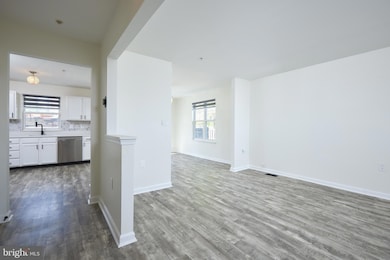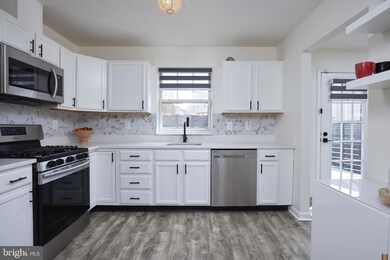
919 Blakney Ln SE Washington, DC 20032
Washington Highlands NeighborhoodEstimated payment $3,190/month
Highlights
- Open Floorplan
- Porch
- Home Security System
- Colonial Architecture
- Patio
- Recessed Lighting
About This Home
Situated on a quiet residential street in the Wheeler Creek community of Southeast DC, 919 Blakney Lane SE blends modern comfort, smart design, and everyday convenience. From the moment you step inside, you’ll notice thoughtful upgrades and contemporary finishes that make this home stand out. Bold black-and-white zebra blinds, sleek gray luxury vinyl plank flooring, and smart features throughout give the space a polished, personality-filled feel.The open-concept main level is designed for both easy living and entertaining. The foyer flows into a spacious living and dining area, while the updated kitchen offers stainless steel appliances and multiple entry points for a natural, seamless layout. Just off the dining area, glass doors open to a brand-new Trex deck—perfect for morning coffee, relaxed evenings, or weekend gatherings. A convenient powder room completes this level.Upstairs, the primary suite serves as a peaceful retreat with its own en-suite bath. Two additional bedrooms and an updated hallway bath provide flexibility for guests, family, or a home office setup. A chairlift is currently installed to enhance accessibility and can be removed before closing if desired.The lower level adds even more potential, with drywall, recessed lighting, and electrical work already completed. Plumbing rough-ins are also in place, making it easier to add a future fourth bathroom if desired. Whether you're envisioning a home gym, studio, or media lounge, the space is ready to customize. A brand-new washer and dryer are also located on this level, making laundry simple and efficient.This home is equipped with smart features for modern living, including a Nest thermostat, a Google Home-connected system with a video doorbell and exterior cameras, and eco-conscious solar panels with a transferable warranty that help reduce utility costs. Exterior uplighting adds charm to the front portico, while a private rear parking space provides everyday convenience.Enjoy the peaceful view with no homes directly across the street, giving this city home a more private, tucked-away feel. Located near Oxon Run Park, THEARC, and the Entertainment and Sports Arena, you’ll also have easy access to the Metro (just a mile away) and major routes like 295, putting Nationals Park, Audi Field, and Downtown DC within quick reach.919 Blakney Lane SE offers more than just a place to live—it’s a thoughtfully updated home in a well-connected neighborhood. Come see what makes it special.
Townhouse Details
Home Type
- Townhome
Est. Annual Taxes
- $4,190
Year Built
- Built in 2001
Lot Details
- 1,914 Sq Ft Lot
- Property is in very good condition
HOA Fees
- $56 Monthly HOA Fees
Home Design
- Semi-Detached or Twin Home
- Colonial Architecture
- Aluminum Siding
Interior Spaces
- Property has 3 Levels
- Open Floorplan
- Recessed Lighting
- Combination Dining and Living Room
- Luxury Vinyl Plank Tile Flooring
- Partially Finished Basement
Kitchen
- Stove
- Microwave
- Dishwasher
- Disposal
Bedrooms and Bathrooms
- 3 Bedrooms
- Walk-in Shower
Laundry
- Laundry in unit
- Dryer
- Washer
Home Security
- Home Security System
- Exterior Cameras
Parking
- 1 Parking Space
- 1 Driveway Space
Outdoor Features
- Patio
- Exterior Lighting
- Porch
Utilities
- Forced Air Heating and Cooling System
- Natural Gas Water Heater
Listing and Financial Details
- Tax Lot 63
- Assessor Parcel Number 5928//0063
Community Details
Overview
- Association fees include common area maintenance, trash
- Wheeler Creek Association
- Congress Heights Subdivision
Additional Features
- Common Area
- Fire and Smoke Detector
Map
Home Values in the Area
Average Home Value in this Area
Tax History
| Year | Tax Paid | Tax Assessment Tax Assessment Total Assessment is a certain percentage of the fair market value that is determined by local assessors to be the total taxable value of land and additions on the property. | Land | Improvement |
|---|---|---|---|---|
| 2024 | $4,190 | $492,890 | $117,520 | $375,370 |
| 2023 | $3,124 | $464,650 | $113,040 | $351,610 |
| 2022 | $2,881 | $418,740 | $111,280 | $307,460 |
| 2021 | $2,637 | $392,940 | $109,650 | $283,290 |
| 2020 | $2,403 | $377,750 | $104,710 | $273,040 |
| 2019 | $2,191 | $349,210 | $102,710 | $246,500 |
| 2018 | $2,004 | $309,150 | $0 | $0 |
| 2017 | $2,069 | $315,850 | $0 | $0 |
| 2016 | $2,325 | $273,540 | $0 | $0 |
| 2015 | $2,033 | $239,150 | $0 | $0 |
| 2014 | $1,958 | $230,380 | $0 | $0 |
Property History
| Date | Event | Price | Change | Sq Ft Price |
|---|---|---|---|---|
| 04/25/2025 04/25/25 | For Sale | $500,000 | +5.5% | $260 / Sq Ft |
| 10/11/2023 10/11/23 | Sold | $474,000 | 0.0% | $241 / Sq Ft |
| 09/11/2023 09/11/23 | Pending | -- | -- | -- |
| 09/06/2023 09/06/23 | Price Changed | $474,000 | -5.0% | $241 / Sq Ft |
| 08/01/2023 08/01/23 | Price Changed | $499,000 | -5.0% | $253 / Sq Ft |
| 07/06/2023 07/06/23 | For Sale | $525,000 | -- | $267 / Sq Ft |
Deed History
| Date | Type | Sale Price | Title Company |
|---|---|---|---|
| Special Warranty Deed | $255,000 | Central Title & Escrow Inc | |
| Warranty Deed | $212,000 | -- |
Mortgage History
| Date | Status | Loan Amount | Loan Type |
|---|---|---|---|
| Open | $247,350 | New Conventional | |
| Previous Owner | $187,500 | Adjustable Rate Mortgage/ARM | |
| Previous Owner | $167,000 | Adjustable Rate Mortgage/ARM |
Similar Homes in Washington, DC
Source: Bright MLS
MLS Number: DCDC2189788
APN: 5928-0063
- 906 Blakney Ln SE
- 1100 Varney St SE
- 1016 Wahler Place SE
- 1020 Wahler Place SE
- 4015 Wahler Ct SE
- 171 Mississippi Ave SE
- 1137 Wahler Place SE
- 3868 9th St SE Unit 101
- 3868 9th St SE Unit 202
- 3866 9th St SE Unit 101
- 3866 9th St SE Unit 201
- 1317 Barnaby Terrace SE
- 852 Xenia St SE Unit 1
- 852 Xenia St SE Unit 2
- 854 Xenia St SE
- 1214 Barnaby Terrace SE
- 1137 Trenton Place SE
- 4213 Wheeler Rd SE
- 1101 Trenton Place SE
- 1312 Barnaby Terrace SE
