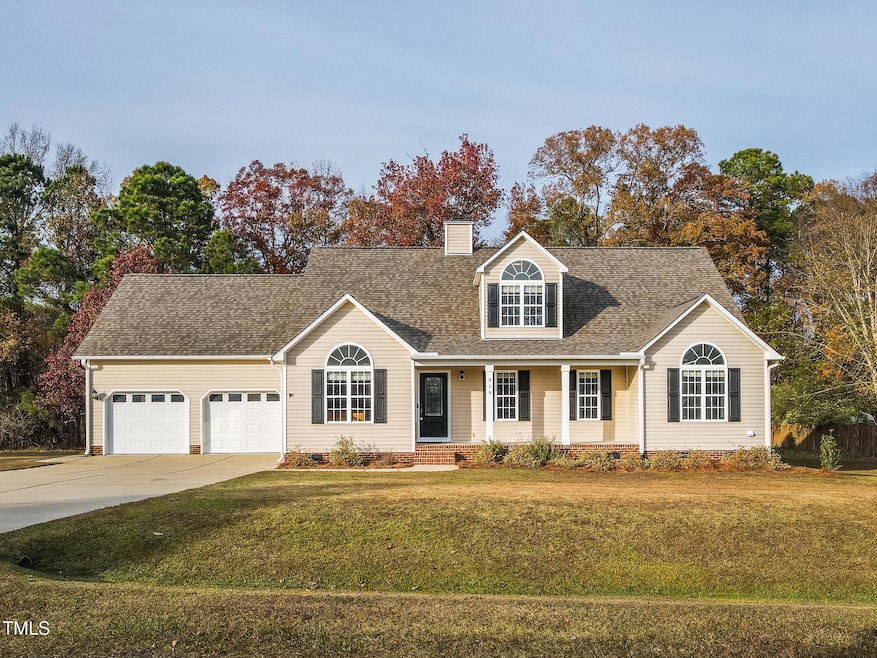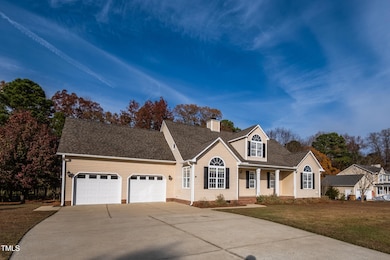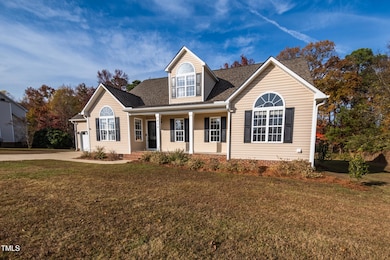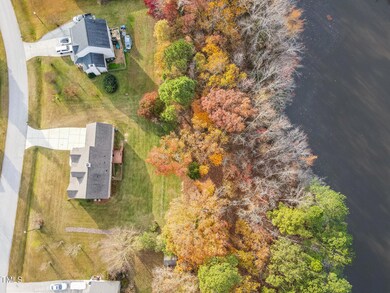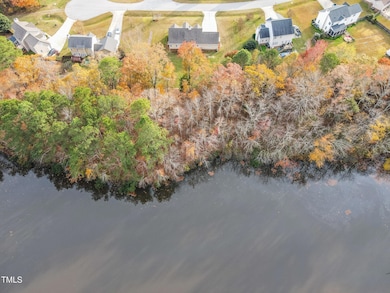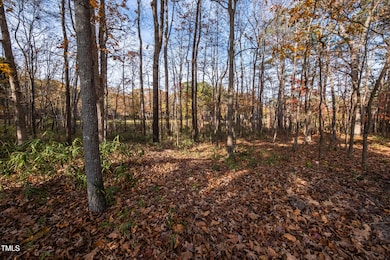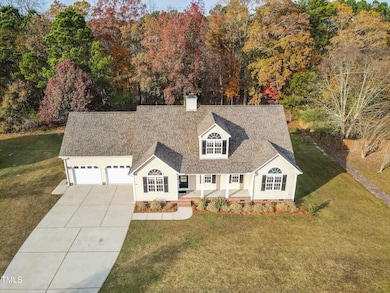
919 Blue Garden Ln Willow Spring, NC 27592
Fuquay-Varina NeighborhoodEstimated payment $2,736/month
Highlights
- Fishing
- 0.49 Acre Lot
- Cathedral Ceiling
- Pond View
- Craftsman Architecture
- 2 Car Attached Garage
About This Home
Prime location on a private lot - with water views! This home offers the best of both worlds; convenient to Raleigh, Fuquay-Varina, Holly Springs, Cary, and the new I-540 Triangle Expressway, yet nestled within a peaceful, established neighborhood.
This charming, ranch style, 3 Bedroom, 3 Bath, 2 car garage home offers 2,400 heated sq ft of living space that includes a huge bonus room as well as a large additional room for a home office, etc. Perfect home for a family with plenty of yard space.
As you step inside, you are welcomed into a spacious living room with a cozy fireplace perfect for your family gatherings. Beautiful wood LV flooring has been professionally installed throughout the downstairs. The kitchen is dressed in natural wood cabinets with an open seating bar that adjoins the dining room.
All bedrooms are located on the first floor; two of which, including the owners' suite, include peaceful water views. The owner's suite offers a luxurious bathroom with a garden tub, separate shower, dual sink vanity, and spacious walk-in closet. Two secondary bedrooms share a full-size guest bathroom with double vanity.
The second floor offers flexible carpeted space with the versatility of an extra-large bonus room. There is also a full-sized bathroom and an additional room on the second floor that could be utilized as a home office, personal gym, or craft room. Upstairs access to the walk-in attic offers ample storage space.
Beyond the interior, an expansive backyard provides a private oasis for relaxation as this home sits back on a beautiful half-acre lot, without city taxes, bordered by a wooded terrain and a serene pond. A long double driveway is perfect for parking. The two-car garage ensures plenty of storage with shelving and parking space. Enjoy your front and back porches for early morning coffee, relaxing in nature, or watching children play. Tranquility at your convenience! Great neighborhood located minutes from shopping!! Don't miss the opportunity to make this exceptional property your new home - where quality, comfort, and convenience come together seamlessly.
Home Details
Home Type
- Single Family
Est. Annual Taxes
- $2,567
Year Built
- Built in 2004
Lot Details
- 0.49 Acre Lot
- Back Yard
HOA Fees
- $16 Monthly HOA Fees
Parking
- 2 Car Attached Garage
- 4 Open Parking Spaces
Home Design
- Craftsman Architecture
- Brick Foundation
- Raised Foundation
- Block Foundation
- Architectural Shingle Roof
- Vinyl Siding
Interior Spaces
- 2,400 Sq Ft Home
- 1-Story Property
- Cathedral Ceiling
- Wood Burning Fireplace
- Family Room with Fireplace
- Carpet
- Pond Views
Kitchen
- Breakfast Bar
- Free-Standing Electric Range
- Microwave
- Dishwasher
Bedrooms and Bathrooms
- 3 Bedrooms
- Walk-In Closet
- 3 Full Bathrooms
- Double Vanity
- Soaking Tub
- Walk-in Shower
Outdoor Features
- Rain Gutters
Schools
- Banks Road Elementary School
- West Lake Middle School
- Willow Spring High School
Utilities
- Central Air
- Heat Pump System
- Septic Tank
Listing and Financial Details
- Assessor Parcel Number 0677623467
Community Details
Overview
- Association fees include ground maintenance
- Rowland Pond HOA, Phone Number (919) 000-0000
- Rowland Pond Subdivision
- Seasonal Pond: Yes
Amenities
- Picnic Area
Recreation
- Fishing
Map
Home Values in the Area
Average Home Value in this Area
Tax History
| Year | Tax Paid | Tax Assessment Tax Assessment Total Assessment is a certain percentage of the fair market value that is determined by local assessors to be the total taxable value of land and additions on the property. | Land | Improvement |
|---|---|---|---|---|
| 2024 | $2,567 | $410,114 | $90,000 | $320,114 |
| 2023 | $2,071 | $263,055 | $45,000 | $218,055 |
| 2022 | $1,920 | $263,055 | $45,000 | $218,055 |
| 2021 | $1,868 | $263,055 | $45,000 | $218,055 |
| 2020 | $1,838 | $263,055 | $45,000 | $218,055 |
| 2019 | $1,676 | $202,750 | $45,000 | $157,750 |
| 2018 | $0 | $202,750 | $45,000 | $157,750 |
| 2017 | $0 | $202,750 | $45,000 | $157,750 |
| 2016 | $1,432 | $202,750 | $45,000 | $157,750 |
| 2015 | -- | $198,874 | $40,000 | $158,874 |
| 2014 | -- | $198,874 | $40,000 | $158,874 |
Property History
| Date | Event | Price | Change | Sq Ft Price |
|---|---|---|---|---|
| 04/03/2025 04/03/25 | Pending | -- | -- | -- |
| 02/15/2025 02/15/25 | For Sale | $449,000 | 0.0% | $187 / Sq Ft |
| 02/10/2025 02/10/25 | Pending | -- | -- | -- |
| 02/08/2025 02/08/25 | For Sale | $449,000 | 0.0% | $187 / Sq Ft |
| 01/27/2025 01/27/25 | Pending | -- | -- | -- |
| 01/02/2025 01/02/25 | For Sale | $449,000 | -- | $187 / Sq Ft |
Deed History
| Date | Type | Sale Price | Title Company |
|---|---|---|---|
| Interfamily Deed Transfer | -- | None Available | |
| Warranty Deed | $197,500 | None Available |
Mortgage History
| Date | Status | Loan Amount | Loan Type |
|---|---|---|---|
| Previous Owner | $54,300 | Credit Line Revolving |
Similar Homes in the area
Source: Doorify MLS
MLS Number: 10067988
APN: 0677.04-62-3467-000
- 0 Long St
- 68 Paper Birch Way
- 3936 Well Fleet Dr
- 3854 Well Fleet Dr
- 3852 Well Fleet Dr
- 3860 Well Fleet Dr
- 3858 Well Fleet Dr
- 3856 Well Fleet Dr
- 3930 Well Fleet Dr
- 3928 Well Fleet Dr
- 3932 Well Fleet Dr
- 3934 Well Fleet Dr
- 112 Willow Grove Ln
- 109 Oak Rise Ln
- 117 Oak Rise Ln
- 127 S Harrison Place Ln
- 3037 Willow Ranch Dr
- 3029 Willow Ranch Dr
- 4412 Beckel Rd
- 1400 Malcus Ct Unit 57
