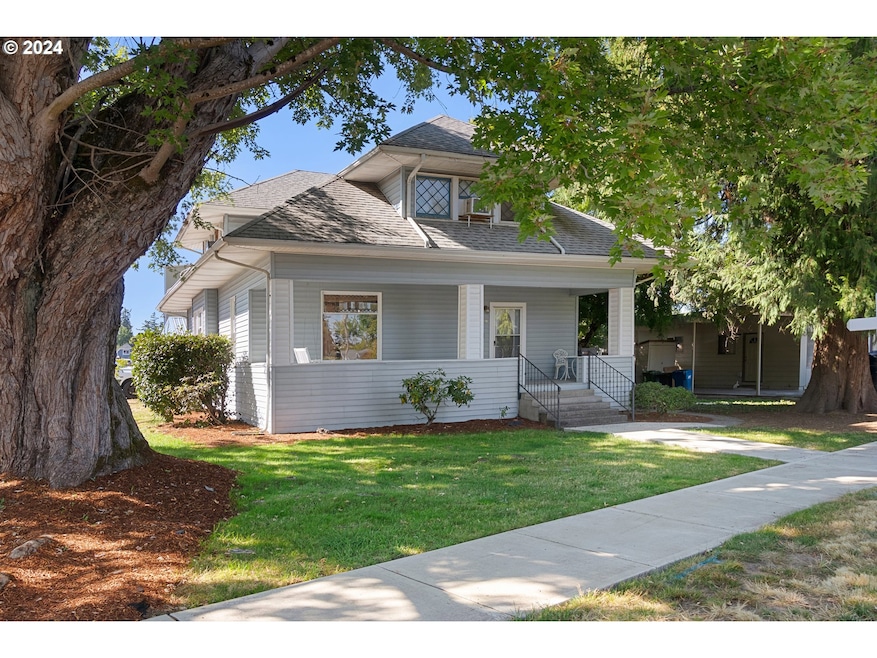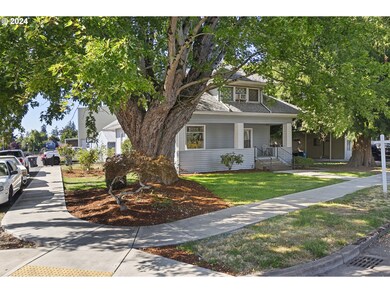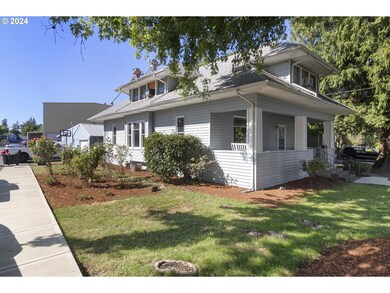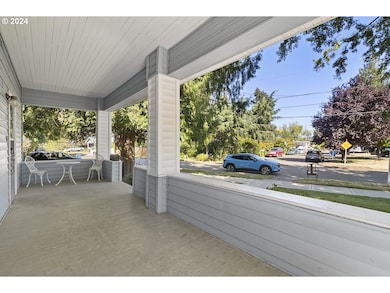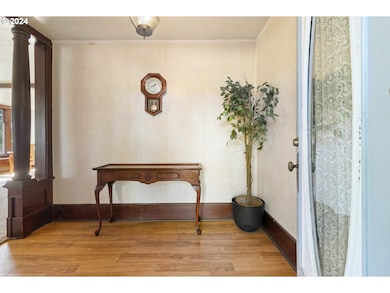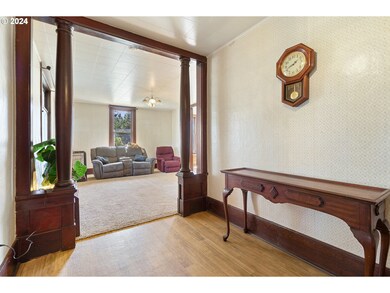
919 Corby St Woodburn, OR 97071
Highlights
- Spa
- Second Garage
- Wood Flooring
- RV Access or Parking
- Deck
- Corner Lot
About This Home
As of January 2025Drastic re-pricing! This is an amazing opportunity. A one-of-a-kind, built-to-last, original hardwood floors, built-ins, leaded glass windows! I could go on and on! Big corner lot with 4-space garage/workshop/storage. Stand-alone she-shed or man cave with power and light. 5 bedrooms, 1.5 bath with extra large kitchen, covered deck, covered front porch, mature landscaping and newer central air and heating. Modern living in a historic, step back in time beauty. Shopping, schools and I-5 just minutes away. Don't miss the virtual tour.
Last Agent to Sell the Property
Kindred Realty Brokerage Email: sheree@kindredrealtypnw.com License #201225314
Home Details
Home Type
- Single Family
Est. Annual Taxes
- $3,299
Year Built
- Built in 1910
Lot Details
- 9,583 Sq Ft Lot
- Corner Lot
- Level Lot
- Landscaped with Trees
- Private Yard
- Property is zoned RS
Parking
- 4 Car Detached Garage
- Second Garage
- Garage on Main Level
- Workshop in Garage
- Garage Door Opener
- On-Street Parking
- RV Access or Parking
Home Design
- Bungalow
- Pillar, Post or Pier Foundation
- Composition Roof
- Vinyl Siding
- Concrete Perimeter Foundation
Interior Spaces
- 2,300 Sq Ft Home
- 2-Story Property
- Built-In Features
- High Ceiling
- Wood Frame Window
- Family Room
- Living Room
- Dining Room
- First Floor Utility Room
- Crawl Space
Kitchen
- Built-In Oven
- Cooktop
- Dishwasher
- Disposal
Flooring
- Wood
- Wall to Wall Carpet
Bedrooms and Bathrooms
- 5 Bedrooms
Laundry
- Laundry Room
- Washer and Dryer
Accessible Home Design
- Accessibility Features
Outdoor Features
- Spa
- Deck
- Outbuilding
Schools
- Washington Elementary School
- French Prairie Middle School
- Woodburn High School
Utilities
- Forced Air Heating and Cooling System
- Heating System Uses Gas
- Heat Pump System
- Electric Water Heater
- High Speed Internet
Community Details
- No Home Owners Association
Listing and Financial Details
- Assessor Parcel Number 512903
Map
Home Values in the Area
Average Home Value in this Area
Property History
| Date | Event | Price | Change | Sq Ft Price |
|---|---|---|---|---|
| 01/17/2025 01/17/25 | Sold | $395,000 | -1.0% | $172 / Sq Ft |
| 12/04/2024 12/04/24 | Pending | -- | -- | -- |
| 11/06/2024 11/06/24 | Price Changed | $399,000 | -11.3% | $173 / Sq Ft |
| 10/14/2024 10/14/24 | For Sale | $450,000 | +42.9% | $196 / Sq Ft |
| 04/08/2020 04/08/20 | Sold | $315,000 | -1.5% | $160 / Sq Ft |
| 02/26/2020 02/26/20 | Pending | -- | -- | -- |
| 01/30/2020 01/30/20 | Price Changed | $319,900 | -3.1% | $163 / Sq Ft |
| 01/11/2020 01/11/20 | Price Changed | $330,000 | 0.0% | $168 / Sq Ft |
| 01/11/2020 01/11/20 | For Sale | $330,000 | +4.8% | $168 / Sq Ft |
| 12/21/2019 12/21/19 | Off Market | $315,000 | -- | -- |
| 11/06/2019 11/06/19 | Price Changed | $320,000 | -1.5% | $163 / Sq Ft |
| 10/16/2019 10/16/19 | Price Changed | $325,000 | -7.1% | $165 / Sq Ft |
| 09/19/2019 09/19/19 | For Sale | $350,000 | -- | $178 / Sq Ft |
Tax History
| Year | Tax Paid | Tax Assessment Tax Assessment Total Assessment is a certain percentage of the fair market value that is determined by local assessors to be the total taxable value of land and additions on the property. | Land | Improvement |
|---|---|---|---|---|
| 2024 | $3,319 | $172,140 | -- | -- |
| 2023 | $3,299 | $167,130 | $0 | $0 |
| 2022 | $3,125 | $162,270 | $0 | $0 |
| 2021 | $3,033 | $157,550 | $0 | $0 |
| 2020 | $2,943 | $152,970 | $0 | $0 |
| 2019 | $2,862 | $148,520 | $0 | $0 |
| 2018 | $2,803 | $0 | $0 | $0 |
| 2017 | $2,720 | $0 | $0 | $0 |
| 2016 | $2,639 | $0 | $0 | $0 |
| 2015 | $2,561 | $0 | $0 | $0 |
| 2014 | $2,434 | $0 | $0 | $0 |
Mortgage History
| Date | Status | Loan Amount | Loan Type |
|---|---|---|---|
| Open | $387,845 | FHA | |
| Previous Owner | $309,294 | FHA | |
| Previous Owner | $32,000 | Credit Line Revolving | |
| Previous Owner | $128,000 | Credit Line Revolving |
Deed History
| Date | Type | Sale Price | Title Company |
|---|---|---|---|
| Warranty Deed | $395,000 | Chicago Title | |
| Warranty Deed | $315,000 | First American |
Similar Homes in Woodburn, OR
Source: Regional Multiple Listing Service (RMLS)
MLS Number: 24164321
APN: 512903
- 253 E Lincoln St
- 799 Hardcastle Ave
- 839 Johnson St
- 988 E Cleveland St
- 365 Bryan St
- 1025 Church St
- 1875 Meridian Dr
- 1126 Goose Creek Rd
- 247 Hawley St
- 1078 Young St
- 768 Goose Hollow Ct
- 1445 James St
- 2516 Meridian Ct
- 656 Ironwood Terrace
- 1637 W Hayes St
- 1355 Rainier Rd
- 1243 Robert St
- 1600 E Blk Lincoln Rd
- 1083 Kennedy St
- 1600 blk E Lincoln Rd
