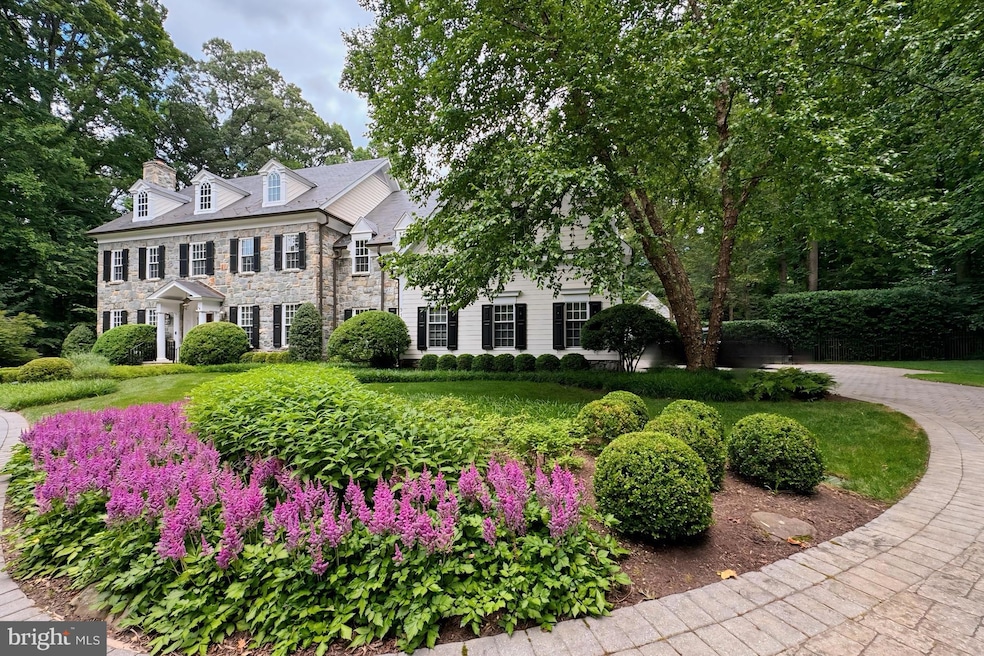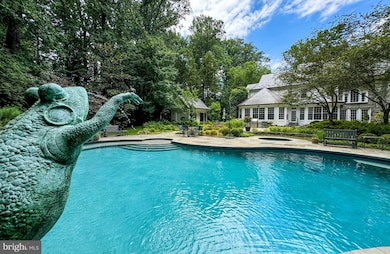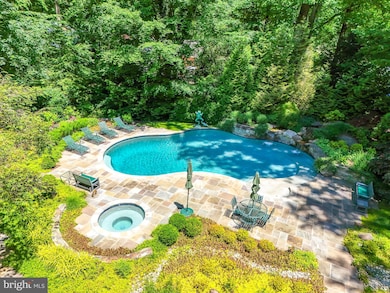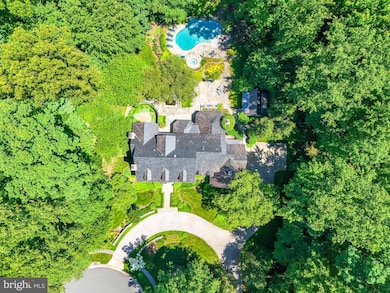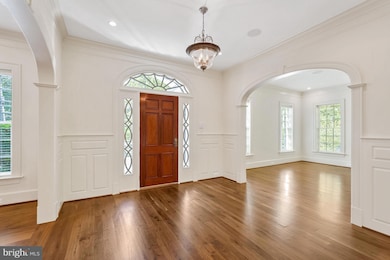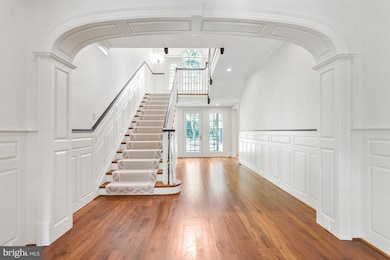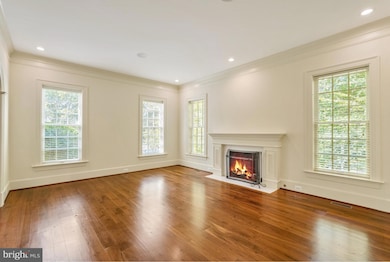
919 Dominion Reserve Dr McLean, VA 22102
Estimated payment $31,216/month
Highlights
- Cabana
- Sauna
- 2.17 Acre Lot
- Churchill Road Elementary School Rated A
- Waterfall on Lot
- Open Floorplan
About This Home
BEAUTIFUL NEW INTERIOR LOOK! Quietly tucked in the serene landscape of The Reserve, this exceptional Stone and Siding English Manor Home, with a Slate Roof, stands as a testament to meticulous craftsmanship and luxurious living. Custom-built by Ted Visnic on a sprawling 2.17-acre double lot, this estate offers a rare opportunity, with ample space for a tennis court amidst meticulously manicured park-like grounds complete with a Pool featuring a waterfall, Spa and Pond. Step inside to explore this thoughtfully designed elegant home, showcasing exquisite walnut floors, staircases, and fine wood paneling throughout. The main level invites with a grand Entry Hall leading to a Living Room featuring a Fireplace and a Dining Room with a spacious Butler’s Pantry. A wood-paneled Library offers a secluded space overlooking the gardens. The Chef’s Kitchen, equipped with top-of-the-line appliances and an 8-burner stove, centers around a large island and leads to an oversized Breakfast Room with panoramic views of the Pool and Pond, teeming with colorful fish. Family gatherings are accommodated in the generous Family Room, featuring floor-to-ceiling windows and a high coffered ceiling. An Elevator off the Mud Room stops on all 3 levels. The Owner’s Suite on the Upper Level includes a separate sitting room, a coffee bar with refrigerator drawers, a lavish bath with heated floors, separate vanities, and double walk-in closets. The Second Level also hosts four additional bedrooms and three baths, while the Third Level offers two bedrooms and a bath. The Lower Level is an entertainment haven, featuring a Fitness Room, Home Theater, Billiards Room, Wet Bar, Custom Wine Cellar, and a Bath with a Steam Shower. Outside, a circular heated driveway ensures snow melt, leading to a generous garage equipped with a Tesla 80AMPS charger. An outdoor pool bath with storage complements the pool, which is operational even during power outages thanks to the whole-house generator. This remarkable property combines unparalleled craftsmanship with extraordinary amenities, offering a lifestyle of luxury and comfort in a private, idyllic setting.
Open House Schedule
-
Sunday, April 27, 20251:00 to 3:00 pm4/27/2025 1:00:00 PM +00:004/27/2025 3:00:00 PM +00:00Great New Price!Add to Calendar
Home Details
Home Type
- Single Family
Est. Annual Taxes
- $33,650
Year Built
- Built in 2001
Lot Details
- 2.17 Acre Lot
- Cul-De-Sac
- Landscaped
- Extensive Hardscape
- Private Lot
- Backs to Trees or Woods
- Back and Front Yard
HOA Fees
- $510 Monthly HOA Fees
Parking
- 3 Car Attached Garage
- Garage Door Opener
- Circular Driveway
Home Design
- Colonial Architecture
- Slate Roof
- Stone Siding
Interior Spaces
- Property has 4 Levels
- Open Floorplan
- Wet Bar
- Built-In Features
- Beamed Ceilings
- Tray Ceiling
- Two Story Ceilings
- 4 Fireplaces
- Bay Window
- French Doors
- Six Panel Doors
- Family Room Off Kitchen
- Dining Area
- Sauna
- Finished Basement
- Exterior Basement Entry
Kitchen
- Breakfast Area or Nook
- Double Oven
- Six Burner Stove
- Built-In Microwave
- Ice Maker
- Dishwasher
- Kitchen Island
- Disposal
Flooring
- Wood
- Carpet
Bedrooms and Bathrooms
- 6 Bedrooms
- En-Suite Bathroom
- Whirlpool Bathtub
Laundry
- Laundry on upper level
- Dryer
- Washer
Accessible Home Design
- Accessible Elevator Installed
- Roll-in Shower
Pool
- Cabana
- Heated In Ground Pool
- Spa
Outdoor Features
- Patio
- Waterfall on Lot
- Terrace
- Exterior Lighting
- Outdoor Storage
Schools
- Churchill Road Elementary School
- Cooper Middle School
- Langley High School
Utilities
- Forced Air Zoned Heating and Cooling System
- Vented Exhaust Fan
- Water Dispenser
- Natural Gas Water Heater
Community Details
- Built by MBVISNIC
- The Reserve Subdivision
Listing and Financial Details
- Assessor Parcel Number 0204 29 0032A
Map
Home Values in the Area
Average Home Value in this Area
Tax History
| Year | Tax Paid | Tax Assessment Tax Assessment Total Assessment is a certain percentage of the fair market value that is determined by local assessors to be the total taxable value of land and additions on the property. | Land | Improvement |
|---|---|---|---|---|
| 2024 | $35,340 | $2,991,090 | $1,220,000 | $1,771,090 |
| 2023 | $32,758 | $2,844,850 | $1,220,000 | $1,624,850 |
| 2022 | $33,185 | $2,844,850 | $1,220,000 | $1,624,850 |
| 2021 | $28,896 | $2,415,040 | $1,061,000 | $1,354,040 |
| 2020 | $30,953 | $2,565,490 | $1,061,000 | $1,504,490 |
| 2019 | $30,229 | $2,505,490 | $1,001,000 | $1,504,490 |
| 2018 | $32,246 | $2,672,650 | $1,001,000 | $1,671,650 |
| 2017 | $29,903 | $2,525,570 | $981,000 | $1,544,570 |
| 2016 | $31,081 | $2,630,670 | $981,000 | $1,649,670 |
| 2015 | $28,146 | $2,471,140 | $981,000 | $1,490,140 |
| 2014 | $27,852 | $2,450,710 | $981,000 | $1,469,710 |
Property History
| Date | Event | Price | Change | Sq Ft Price |
|---|---|---|---|---|
| 03/26/2025 03/26/25 | For Sale | $4,999,000 | -- | $433 / Sq Ft |
Similar Homes in McLean, VA
Source: Bright MLS
MLS Number: VAFX2230180
APN: 0204-29-0032A
- 912 Centrillion Dr
- 7805 Grovemont Dr
- 7814 Crownhurst Ct
- 918 Centrillion Dr
- 932 Woburn Ct
- 7707 Carlton Place
- 1029 Founders Ridge Ln
- 1034 Founders Ridge Ln
- 1106 Mill Ridge
- 7419 Georgetown Ct
- 7900 Old Cedar Ct
- 745 Potomac River Rd
- 1035 Gelston Cir
- 8023 Old Dominion Dr
- 893 Georgetown Ridge Ct
- 1071 Spring Hill Rd
- 8023 Georgetown Pike
- 865 Merriewood Ln
- 8115 Spring Hill Farm Dr
- 7400 Churchill Rd
