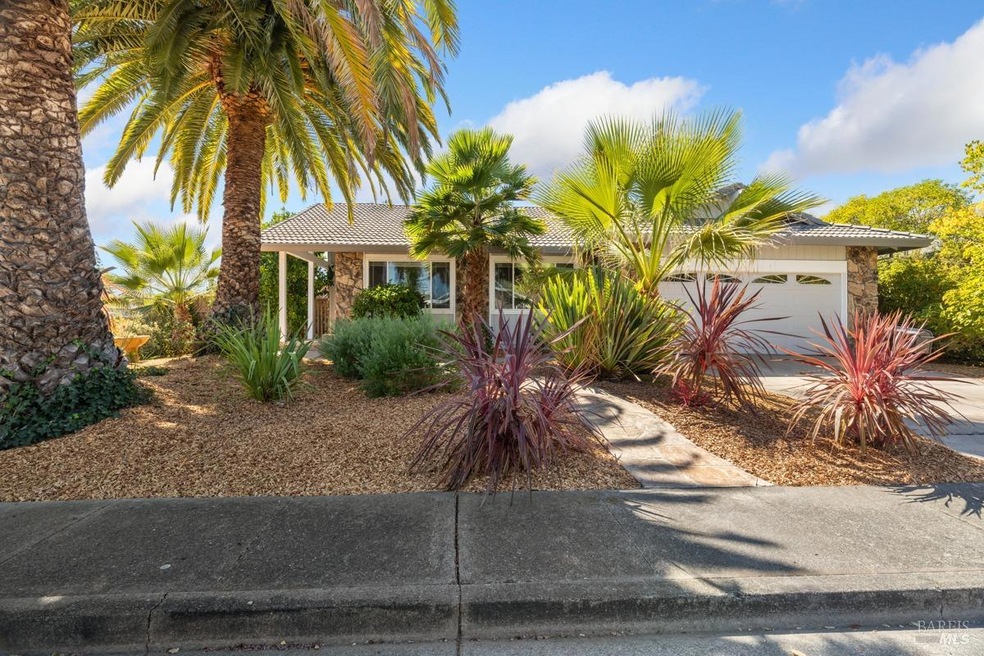
919 Dorine Ave Rohnert Park, CA 94928
Highlights
- Cathedral Ceiling
- Granite Countertops
- Living Room
- Bamboo Flooring
- 2 Car Direct Access Garage
- Bathroom on Main Level
About This Home
As of October 2024This beautifully updated single level home is located in the desirable D'' section of Rohnert Park, close to shopping, schools, and golf. Open floor plan with vaulted ceilings in the large living room leads into the spacious kitchen with stainless steel appliances and a family room complete with gas insert fireplace. Three bedrooms and two updated bathrooms with two sinks in the primary bath. Bamboo flooring throughout, dual pane windows, and plenty of attic insulation keep this home comfortable year round. Large primary suite offers cathedral ceilings as well as access to the expansive Trex deck. Enjoy outdoor living and entertaining at its finest in this park-like setting on an ample corner lot. There's even room to create parking for an RV.
Home Details
Home Type
- Single Family
Est. Annual Taxes
- $8,537
Year Built
- Built in 1977
Lot Details
- 8,568 Sq Ft Lot
- Wood Fence
- Landscaped
- Sprinkler System
Parking
- 2 Car Direct Access Garage
Home Design
- Concrete Foundation
- Concrete Roof
Interior Spaces
- 1,944 Sq Ft Home
- 1-Story Property
- Cathedral Ceiling
- Ceiling Fan
- Self Contained Fireplace Unit Or Insert
- Family Room
- Living Room
- Dining Room
Kitchen
- Free-Standing Electric Range
- Microwave
- Dishwasher
- Kitchen Island
- Granite Countertops
Flooring
- Bamboo
- Tile
Bedrooms and Bathrooms
- 3 Bedrooms
- Bathroom on Main Level
- 2 Full Bathrooms
Laundry
- Dryer
- Washer
Utilities
- Central Heating
Listing and Financial Details
- Assessor Parcel Number 143-870-042-000
Map
Home Values in the Area
Average Home Value in this Area
Property History
| Date | Event | Price | Change | Sq Ft Price |
|---|---|---|---|---|
| 10/25/2024 10/25/24 | Sold | $885,000 | +6.6% | $455 / Sq Ft |
| 10/01/2024 10/01/24 | Pending | -- | -- | -- |
| 09/24/2024 09/24/24 | For Sale | $830,000 | +24.1% | $427 / Sq Ft |
| 08/07/2017 08/07/17 | Sold | $669,000 | 0.0% | $344 / Sq Ft |
| 07/29/2017 07/29/17 | Pending | -- | -- | -- |
| 06/03/2017 06/03/17 | For Sale | $669,000 | -- | $344 / Sq Ft |
Tax History
| Year | Tax Paid | Tax Assessment Tax Assessment Total Assessment is a certain percentage of the fair market value that is determined by local assessors to be the total taxable value of land and additions on the property. | Land | Improvement |
|---|---|---|---|---|
| 2023 | $8,537 | $731,646 | $289,815 | $441,831 |
| 2022 | $8,366 | $717,301 | $284,133 | $433,168 |
| 2021 | $8,296 | $703,237 | $278,562 | $424,675 |
| 2020 | $8,418 | $696,027 | $275,706 | $420,321 |
| 2019 | $8,307 | $682,380 | $270,300 | $412,080 |
| 2018 | $8,144 | $669,000 | $265,000 | $404,000 |
| 2017 | $6,914 | $565,877 | $203,714 | $362,163 |
| 2016 | $6,630 | $554,782 | $199,720 | $355,062 |
| 2015 | $5,251 | $443,000 | $159,000 | $284,000 |
| 2014 | $5,090 | $424,000 | $153,000 | $271,000 |
Mortgage History
| Date | Status | Loan Amount | Loan Type |
|---|---|---|---|
| Open | $500,000 | New Conventional | |
| Previous Owner | $513,000 | New Conventional | |
| Previous Owner | $533,200 | New Conventional | |
| Previous Owner | $380,000 | New Conventional | |
| Previous Owner | $415,000 | Purchase Money Mortgage | |
| Previous Owner | $100,000 | Credit Line Revolving | |
| Previous Owner | $50,000 | Credit Line Revolving |
Deed History
| Date | Type | Sale Price | Title Company |
|---|---|---|---|
| Grant Deed | -- | Fidelity National Title | |
| Grant Deed | $885,000 | Fidelity National Title | |
| Grant Deed | $669,000 | First American Title Company | |
| Interfamily Deed Transfer | -- | First American Title Company | |
| Grant Deed | $500,000 | Old Republic Title Company | |
| Interfamily Deed Transfer | -- | -- |
Similar Homes in the area
Source: Bay Area Real Estate Information Services (BAREIS)
MLS Number: 324076126
APN: 143-870-042
- 5747 Davis Cir
- 936 Emily Ave
- 732 Racquet Club Cir
- 226 Parque Margarita
- 959 Santa Cruz Way
- 147 Francis Cir
- 5767 Dolores Dr
- 375 Círculo Lacruz
- 685 Racquet Club Cir
- 603 Racquet Club Cir
- 1015 Golf Course Dr
- 967 Hacienda Cir
- 924 Civic Center Dr
- 967 San Francisco Way
- 928 Civic Center Dr
- 232 Walnut Cir
- 4742 Snyder Ln
- 1017 Civic Center Dr
- 4652 Fairway Dr
- 157 Walnut Cir
