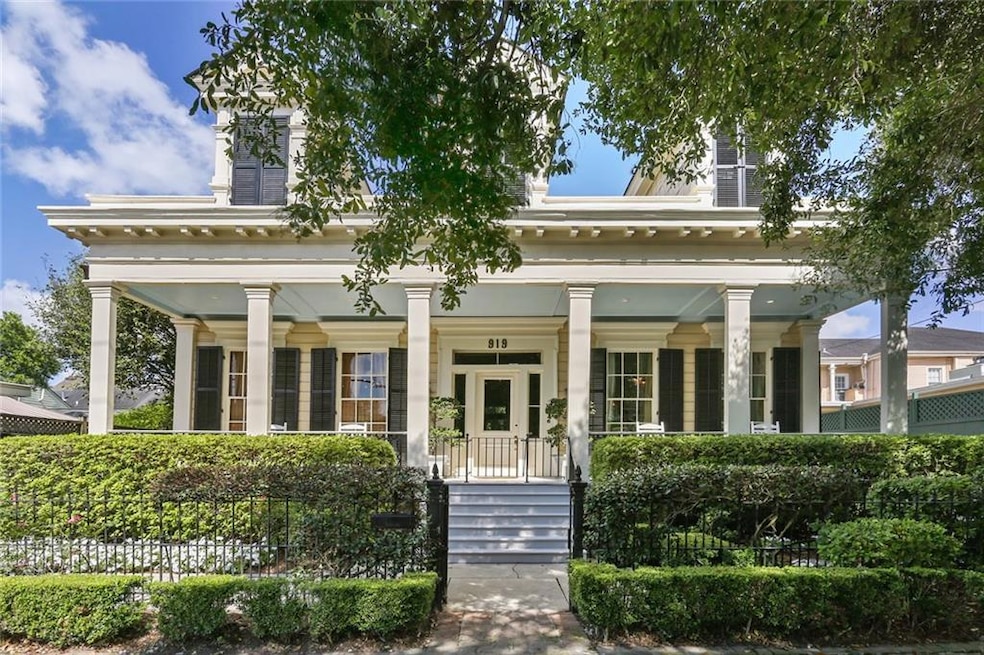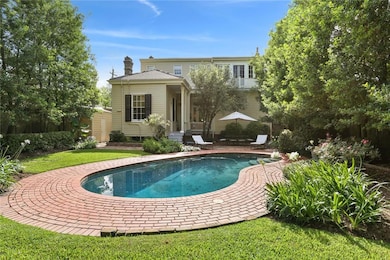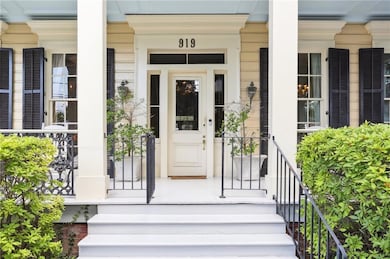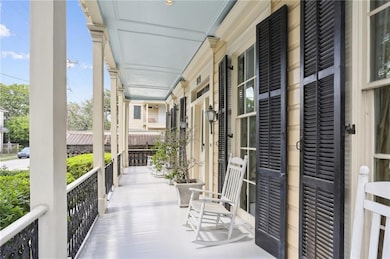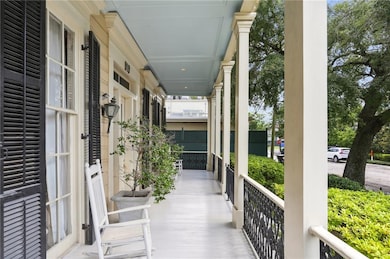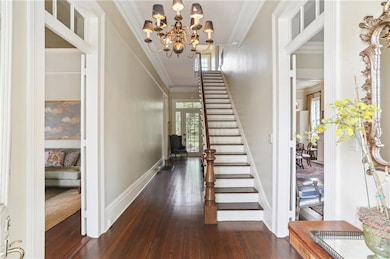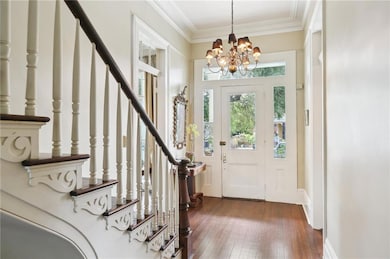919 Robert St New Orleans, LA 70115
Uptown NeighborhoodEstimated payment $8,173/month
Highlights
- In Ground Pool
- Oversized Lot
- Crown Molding
- Balcony
- Fireplace
- 5-minute walk to Wisner Playground and Dog Run
About This Home
Fabulous Center Hall Cottage on an oversized lot in one of Uptown’s most desirable locations! This elegant home blends classic New Orleans charm with modern comfort, featuring a long driveway, mature landscaping, and an incredible backyard with an in-ground pool—perfect for relaxing or entertaining.**
Step inside to find exquisite formal living and dining rooms, a cozy library with built-in bookshelves, and a versatile study or fourth bedroom with an en suite bath—ideal for guests or a home office. Original architectural details shine throughout with soaring 12-foot ceilings, tall windows, wood floors, crown molding, and multiple fireplaces. **
Upstairs, the spacious primary suite offers a serene retreat with a private balcony overlooking the garden, a generous bath, and a large walk-in closet. Two additional bedrooms share a hall bath. Throughout the home, you’ll find abundant natural light and excellent storage. **
Enjoy morning coffee or evening cocktails on the inviting front porch, shaded by mature trees and surrounded by beautifully maintained gardens—all just steps from the vibrant dining, shopping, and culture of Magazine Street. A rare offering with timeless appeal in an unbeatable location! **
Home Details
Home Type
- Single Family
Est. Annual Taxes
- $12,516
Year Built
- Built in 1890
Lot Details
- Lot Dimensions are 57 x 150
- Fenced
- Oversized Lot
- Property is in very good condition
Home Design
- Raised Foundation
- Frame Construction
- Shingle Roof
- Slate Roof
- Wood Siding
Interior Spaces
- 3,485 Sq Ft Home
- Property has 2 Levels
- Crown Molding
- Fireplace
Kitchen
- Oven
- Cooktop
- Dishwasher
Bedrooms and Bathrooms
- 4 Bedrooms
- 3 Full Bathrooms
Laundry
- Dryer
- Washer
Parking
- 3 Parking Spaces
- Driveway
- Off-Street Parking
Outdoor Features
- In Ground Pool
- Balcony
- Brick Porch or Patio
- Shed
Location
- City Lot
Utilities
- Two cooling system units
- Central Heating and Cooling System
Listing and Financial Details
- Tax Lot SQ238
- Assessor Parcel Number 70115919RobertST
Map
Home Values in the Area
Average Home Value in this Area
Tax History
| Year | Tax Paid | Tax Assessment Tax Assessment Total Assessment is a certain percentage of the fair market value that is determined by local assessors to be the total taxable value of land and additions on the property. | Land | Improvement |
|---|---|---|---|---|
| 2025 | $12,516 | $101,670 | $38,480 | $63,190 |
| 2024 | $13,729 | $101,670 | $38,480 | $63,190 |
| 2023 | $12,554 | $99,750 | $25,260 | $74,490 |
| 2022 | $12,554 | $96,030 | $25,260 | $70,770 |
| 2021 | $13,377 | $99,750 | $25,260 | $74,490 |
| 2020 | $9,765 | $74,000 | $25,260 | $48,740 |
| 2019 | $6,489 | $49,810 | $25,260 | $24,550 |
| 2018 | $6,616 | $49,810 | $25,260 | $24,550 |
| 2017 | $6,303 | $49,810 | $25,260 | $24,550 |
| 2016 | $6,726 | $51,300 | $25,650 | $25,650 |
| 2015 | $6,590 | $51,300 | $25,650 | $25,650 |
| 2014 | -- | $51,300 | $25,650 | $25,650 |
| 2013 | -- | $51,300 | $25,650 | $25,650 |
Property History
| Date | Event | Price | Change | Sq Ft Price |
|---|---|---|---|---|
| 05/20/2025 05/20/25 | For Sale | $1,350,000 | +4.2% | $387 / Sq Ft |
| 10/07/2019 10/07/19 | Sold | -- | -- | -- |
| 09/07/2019 09/07/19 | Pending | -- | -- | -- |
| 05/24/2019 05/24/19 | For Sale | $1,295,000 | -- | $372 / Sq Ft |
Purchase History
| Date | Type | Sale Price | Title Company |
|---|---|---|---|
| Deed | $1,050,000 | Crescent Title Llc | |
| Quit Claim Deed | -- | -- |
Mortgage History
| Date | Status | Loan Amount | Loan Type |
|---|---|---|---|
| Open | $225,000 | Credit Line Revolving | |
| Open | $735,000 | New Conventional | |
| Previous Owner | $225,000 | Credit Line Revolving | |
| Previous Owner | $417,000 | Future Advance Clause Open End Mortgage |
Source: ROAM MLS
MLS Number: 2502598
APN: 6-14-2-019-15
- 4921 Magazine St Unit A
- 5019 Constance St
- 808 Lyons St
- 4934 Constance St Unit C
- 4807 Magazine St
- 4807 Magazine St Unit Rear
- 5218 Camp St
- 5221 Magazine St Unit 3
- 927 Bordeaux St Unit 927
- 5020 Laurel St
- 720 Dufossat St
- 5122 Perrier St
- 1309 Robert St
- 802 Valence St Unit A
- 617 Lyons St
- 739 Valence St Unit 739
- 5028 Annunciation St
- 5225 Perrier St
- 4621 Chestnut St
- 618 Valence St
