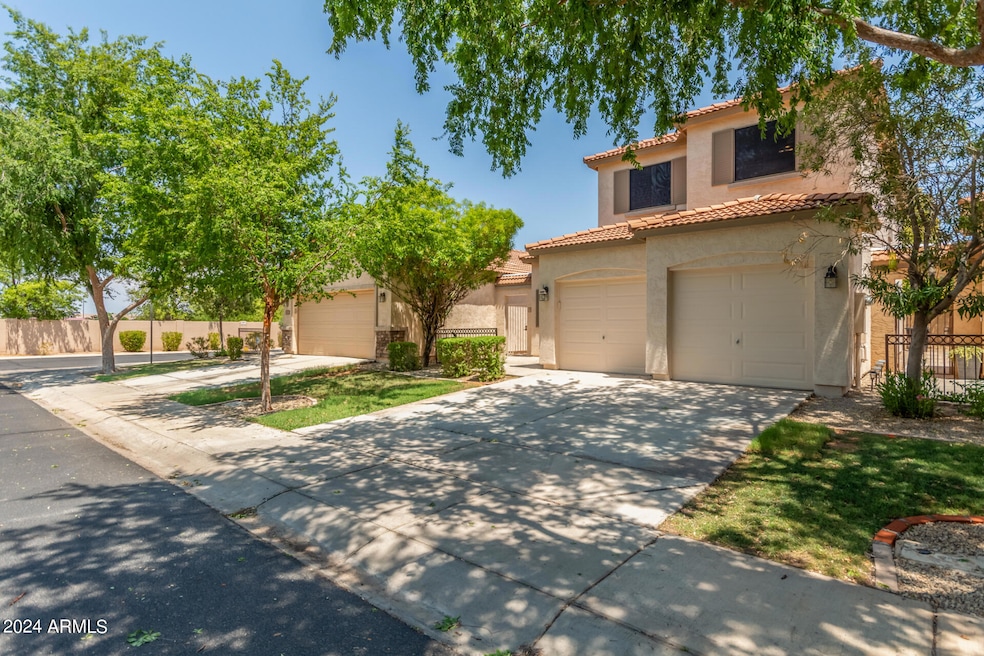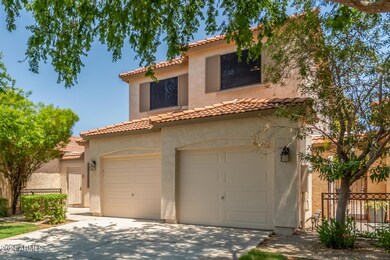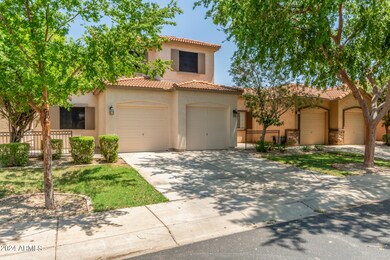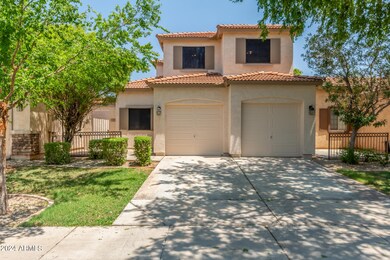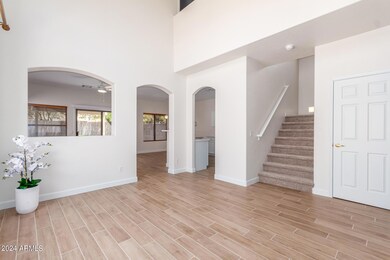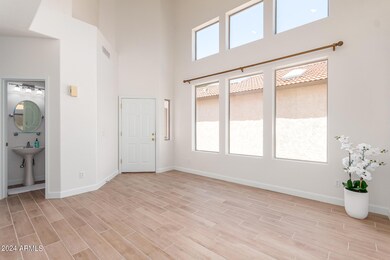
919 S Racine Ln Gilbert, AZ 85296
Morrison Ranch NeighborhoodHighlights
- Vaulted Ceiling
- Spanish Architecture
- Covered patio or porch
- Higley Traditional Academy Rated A
- Community Pool
- Eat-In Kitchen
About This Home
As of October 2024Discover the perfect blend of style and comfort. This beautifully remodeled 3-bedroom, 2.5-bath home, with a loft, is situated in a prime location in Gilbert. Adding to the welcoming atmosphere is a private courtyard and a beautiful greenbelt park across the street. The interior and exterior has been freshly painted reflecting an open and bright floor plan featuring a separate living and family room areas with new tile flooring throughout the first floor and all bathrooms along with new carpet in all bedrooms. The kitchen boasts quartz countertops, white cabinets, and stainless-steel appliances, along with a breakfast bar and a separate dining area. The upstairs loft area is perfect for an office. The spacious master bedroom includes his/hers closets. Additional amenities include wood shutters in all bedrooms, ceiling fans, separate storage room, and a two-car garage with separate bays providing access to both the house and courtyard. The backyard is designed for easy maintenance with an auto sprinkler system and a covered patio. Located within walking distance to the community pool, this home offers convenient access to freeways, dining, shopping, and great schools. A must-see property that combines modern upgrades with an ideal location!
Home Details
Home Type
- Single Family
Est. Annual Taxes
- $1,775
Year Built
- Built in 2001
Lot Details
- 3,850 Sq Ft Lot
- Block Wall Fence
- Front and Back Yard Sprinklers
- Grass Covered Lot
HOA Fees
- $157 Monthly HOA Fees
Parking
- 2 Car Garage
- Garage Door Opener
Home Design
- Spanish Architecture
- Wood Frame Construction
- Tile Roof
- Stucco
Interior Spaces
- 1,702 Sq Ft Home
- 2-Story Property
- Vaulted Ceiling
- Ceiling Fan
- Double Pane Windows
- Solar Screens
Kitchen
- Kitchen Updated in 2024
- Eat-In Kitchen
- Breakfast Bar
- Built-In Microwave
Flooring
- Floors Updated in 2024
- Carpet
- Tile
Bedrooms and Bathrooms
- 3 Bedrooms
- 2.5 Bathrooms
Outdoor Features
- Covered patio or porch
- Outdoor Storage
Schools
- Higley Traditional Academy Elementary And Middle School
- Williams Field High School
Utilities
- Refrigerated Cooling System
- Heating Available
- Cable TV Available
Listing and Financial Details
- Tax Lot 76
- Assessor Parcel Number 304-27-957
Community Details
Overview
- Association fees include ground maintenance, front yard maint
- Aam, Llc Association, Phone Number (602) 957-9191
- Built by Magee Homes
- San Savino Subdivision
Recreation
- Community Playground
- Community Pool
Map
Home Values in the Area
Average Home Value in this Area
Property History
| Date | Event | Price | Change | Sq Ft Price |
|---|---|---|---|---|
| 10/11/2024 10/11/24 | Sold | $470,000 | -1.1% | $276 / Sq Ft |
| 08/28/2024 08/28/24 | Price Changed | $475,000 | 0.0% | $279 / Sq Ft |
| 08/28/2024 08/28/24 | For Sale | $475,000 | -2.1% | $279 / Sq Ft |
| 08/23/2024 08/23/24 | Off Market | $485,000 | -- | -- |
| 08/02/2024 08/02/24 | For Sale | $485,000 | 0.0% | $285 / Sq Ft |
| 08/02/2024 08/02/24 | Price Changed | $485,000 | 0.0% | $285 / Sq Ft |
| 05/12/2017 05/12/17 | Rented | $1,300 | 0.0% | -- |
| 04/19/2017 04/19/17 | Under Contract | -- | -- | -- |
| 04/12/2017 04/12/17 | For Rent | $1,300 | +4.0% | -- |
| 03/27/2015 03/27/15 | Rented | $1,250 | 0.0% | -- |
| 03/11/2015 03/11/15 | Under Contract | -- | -- | -- |
| 03/09/2015 03/09/15 | For Rent | $1,250 | 0.0% | -- |
| 11/03/2014 11/03/14 | Rented | $1,250 | 0.0% | -- |
| 10/30/2014 10/30/14 | Under Contract | -- | -- | -- |
| 10/10/2014 10/10/14 | For Rent | $1,250 | -- | -- |
Tax History
| Year | Tax Paid | Tax Assessment Tax Assessment Total Assessment is a certain percentage of the fair market value that is determined by local assessors to be the total taxable value of land and additions on the property. | Land | Improvement |
|---|---|---|---|---|
| 2025 | $1,770 | $18,833 | -- | -- |
| 2024 | $1,775 | $17,936 | -- | -- |
| 2023 | $1,775 | $31,350 | $6,270 | $25,080 |
| 2022 | $1,706 | $23,150 | $4,630 | $18,520 |
| 2021 | $1,725 | $21,870 | $4,370 | $17,500 |
| 2020 | $1,751 | $20,010 | $4,000 | $16,010 |
| 2019 | $1,700 | $18,480 | $3,690 | $14,790 |
| 2018 | $1,643 | $17,550 | $3,510 | $14,040 |
| 2017 | $1,587 | $16,210 | $3,240 | $12,970 |
| 2016 | $1,598 | $15,830 | $3,160 | $12,670 |
| 2015 | $1,408 | $14,930 | $2,980 | $11,950 |
Mortgage History
| Date | Status | Loan Amount | Loan Type |
|---|---|---|---|
| Open | $270,000 | New Conventional | |
| Previous Owner | $218,250 | Fannie Mae Freddie Mac | |
| Previous Owner | $10,001 | Credit Line Revolving | |
| Previous Owner | $56,000 | Unknown | |
| Previous Owner | $150,350 | VA | |
| Previous Owner | $147,470 | VA |
Deed History
| Date | Type | Sale Price | Title Company |
|---|---|---|---|
| Warranty Deed | $470,000 | Security Title Agency | |
| Cash Sale Deed | $119,900 | Security Title Agency | |
| Interfamily Deed Transfer | -- | None Available | |
| Quit Claim Deed | -- | None Available | |
| Cash Sale Deed | $302,500 | Capital Title Agency Inc | |
| Interfamily Deed Transfer | -- | -- | |
| Interfamily Deed Transfer | -- | -- | |
| Warranty Deed | $242,500 | Tsa Title Agency | |
| Warranty Deed | $143,175 | Security Title Agency |
Similar Homes in the area
Source: Arizona Regional Multiple Listing Service (ARMLS)
MLS Number: 6735019
APN: 304-27-957
- 3015 E Warner Rd
- 3023 E Arabian Dr
- 2900 E Spring Wheat Ln
- 2830 E Estrella Ct
- 2820 E Ranch Ct
- 829 S Roanoke St Unit 2
- 2778 E Devon Ct
- 3072 E Appaloosa Rd
- 3045 E Bloomfield Pkwy
- 2865 E Cathy Dr
- 2859 E Cathy Dr
- 3161 E Bloomfield Pkwy
- 3117 E Sagebrush St
- 3032 E Sagebrush St
- 3146 E Sagebrush St
- 2633 E Brooks St
- 2621 E Stottler Dr
- 2973 E Austin Dr
- 3028 E Austin Dr
- 3132 E Austin Dr
