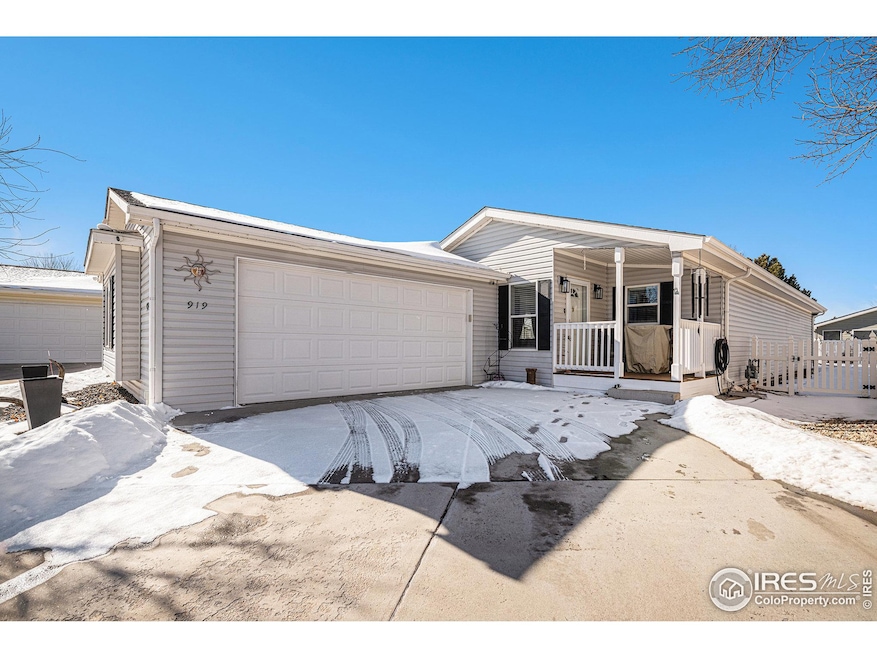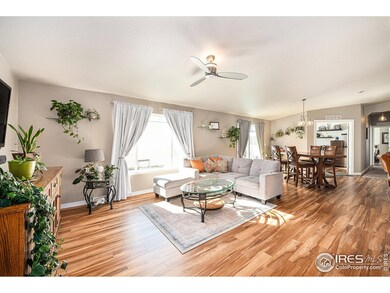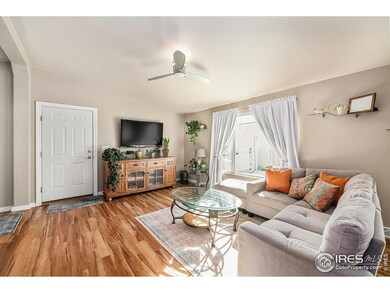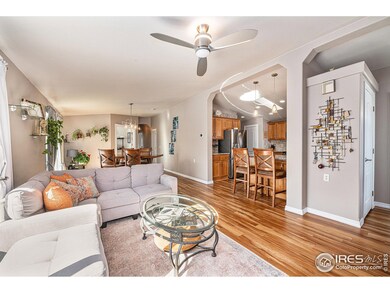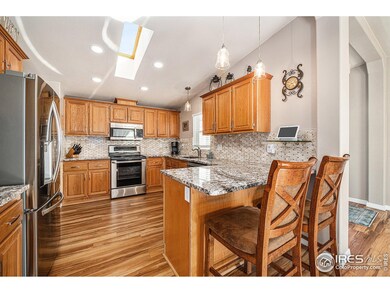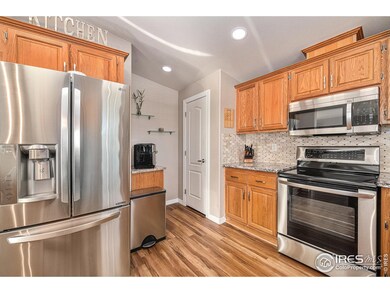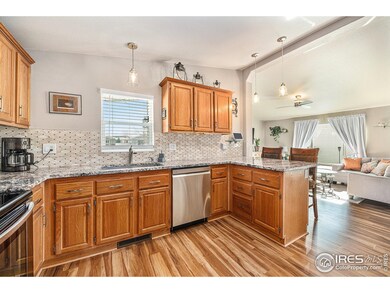
919 Vitala Dr Fort Collins, CO 80524
Highlights
- Fitness Center
- Senior Community
- Open Floorplan
- Spa
- Gated Community
- Clubhouse
About This Home
As of April 2025Welcome home to one of the nicest homes in one of the premiere 55+ communities in all of Northern Colorado! Upon coming through the community gates, you will find an active community with pickleball courts, a hot tub, a community exercise area, a pitch & putt golf area and so much more! This wonderfully updated home is absolutely turn key! There is a covered porch in the front and you enter into a warm living room with new Cortec flooring throughout the home. The kitchen boasts plenty of cabinet space, stainless appliances, granite countertops and skylights that provide a ton of natural light. There is a study/office which can be used as third bedroom (if needed). The primary suite is a peaceful oasis as the door from the kitchen to the laundry area has been sealed off, giving complete privacy! Outside there is a large concrete patio and 2 electronically controlled awnings for plenty of shade and they have wind sensors that can automatically retract so as not to damage the system. The air conditioning system has also been updated. In the attached oversize garage, there is plenty of storage and the shelving will stay.
Home Details
Home Type
- Single Family
Est. Annual Taxes
- $672
Year Built
- Built in 2004
Lot Details
- Unincorporated Location
- East Facing Home
- Fenced
- Land Lease
- Property is zoned M1
HOA Fees
- $1,354 Monthly HOA Fees
Parking
- 2 Car Attached Garage
- Garage Door Opener
Home Design
- Wood Frame Construction
- Composition Roof
- Vinyl Siding
Interior Spaces
- 1,556 Sq Ft Home
- 1-Story Property
- Open Floorplan
- Cathedral Ceiling
- Double Pane Windows
- Window Treatments
- Dining Room
- Home Office
- Laminate Flooring
- Crawl Space
Kitchen
- Eat-In Kitchen
- Electric Oven or Range
- Microwave
- Dishwasher
- Disposal
Bedrooms and Bathrooms
- 2 Bedrooms
- Walk-In Closet
- 2 Full Bathrooms
- Primary bathroom on main floor
- Walk-in Shower
Laundry
- Laundry on main level
- Washer and Dryer Hookup
Accessible Home Design
- Accessible Doors
- No Interior Steps
Outdoor Features
- Spa
- Patio
- Exterior Lighting
Location
- Mineral Rights Excluded
Schools
- Timnath Elementary School
- Timnath Middle-High School
Utilities
- Forced Air Heating and Cooling System
- High Speed Internet
- Satellite Dish
- Cable TV Available
Listing and Financial Details
- Assessor Parcel Number R1634715
Community Details
Overview
- Senior Community
- Association fees include common amenities, trash, snow removal, management, utilities
- Sunflower / Waterdale Subdivision
Amenities
- Clubhouse
- Business Center
- Recreation Room
Recreation
- Tennis Courts
- Community Playground
- Fitness Center
- Park
Security
- Gated Community
Map
Home Values in the Area
Average Home Value in this Area
Property History
| Date | Event | Price | Change | Sq Ft Price |
|---|---|---|---|---|
| 04/15/2025 04/15/25 | Sold | $220,000 | -6.4% | $141 / Sq Ft |
| 02/20/2025 02/20/25 | Pending | -- | -- | -- |
| 02/02/2025 02/02/25 | For Sale | $235,000 | +80.8% | $151 / Sq Ft |
| 02/03/2019 02/03/19 | Off Market | $130,000 | -- | -- |
| 11/02/2018 11/02/18 | Sold | $130,000 | -25.7% | $84 / Sq Ft |
| 01/26/2018 01/26/18 | For Sale | $175,000 | -- | $112 / Sq Ft |
Tax History
| Year | Tax Paid | Tax Assessment Tax Assessment Total Assessment is a certain percentage of the fair market value that is determined by local assessors to be the total taxable value of land and additions on the property. | Land | Improvement |
|---|---|---|---|---|
| 2025 | $672 | $10,948 | -- | $10,948 |
| 2024 | $672 | $10,948 | -- | $10,948 |
| 2022 | $581 | $6,088 | $0 | $6,088 |
| 2021 | $586 | $6,263 | $0 | $6,263 |
| 2020 | $972 | $10,296 | $0 | $10,296 |
| 2019 | $976 | $10,296 | $0 | $10,296 |
| 2018 | $497 | $10,822 | $0 | $10,822 |
| 2017 | $496 | $10,822 | $0 | $10,822 |
| 2016 | $431 | $9,353 | $0 | $9,353 |
| 2015 | $855 | $9,350 | $0 | $9,350 |
| 2014 | $946 | $10,280 | $0 | $10,280 |
Mortgage History
| Date | Status | Loan Amount | Loan Type |
|---|---|---|---|
| Open | $178,200 | VA | |
| Previous Owner | $96,868 | Purchase Money Mortgage |
Deed History
| Date | Type | Sale Price | Title Company |
|---|---|---|---|
| Special Warranty Deed | $220,000 | None Listed On Document | |
| Warranty Deed | $130,000 | The Group Guaranteed Title | |
| Interfamily Deed Transfer | -- | None Available | |
| Warranty Deed | $121,085 | Land Title Guarantee Company |
Similar Homes in Fort Collins, CO
Source: IRES MLS
MLS Number: 1025657
APN: 87152-09-096
- 962 Pleasure Dr
- 4537 Quest Dr
- 846 Pleasure Dr Unit 113
- 4464 Espirit Dr
- 4474 Quest Dr
- 4465 Espirit Dr
- 807 Sunchase Dr
- 826 Sunchase Dr
- 784 Vitala Dr
- 909 Sunchase Dr
- 648 Brandt Cir
- 4244 Nick's Tail Dr
- 4238 Nick's Tail Dr
- 4803 Brumby Ln
- 833 Vixen Dr
- 903 Vixen Dr
- 4753 Brenton Dr
- 4220 Nicks Tail Dr
- 4424 E Mulberry St
- 8420 Frontage Rd
