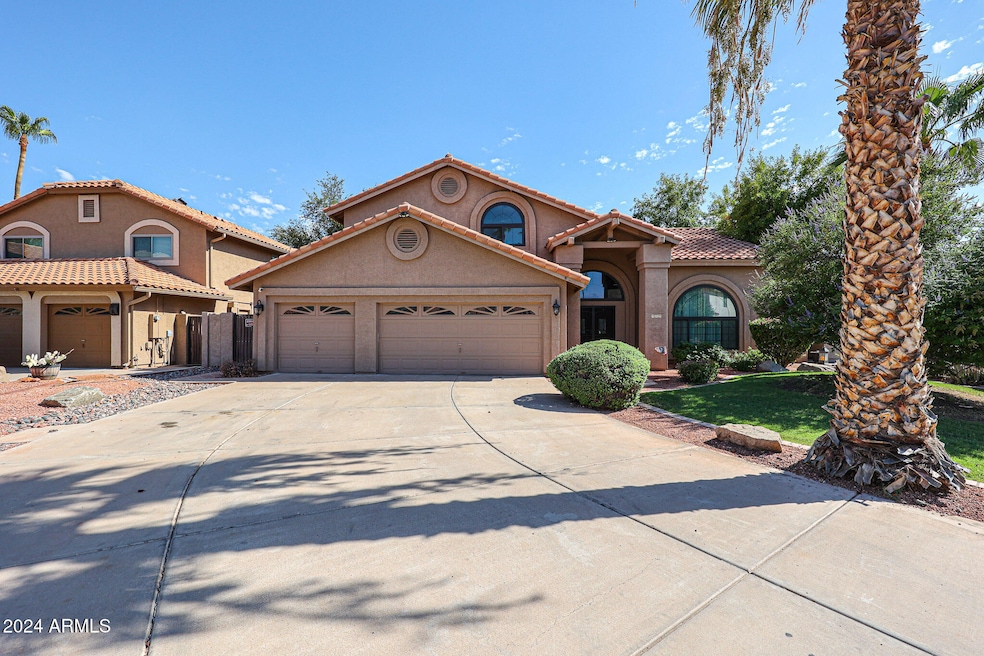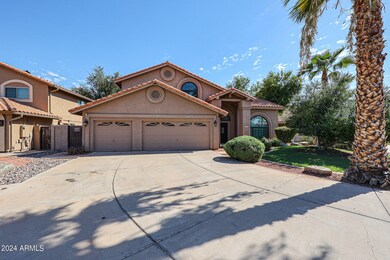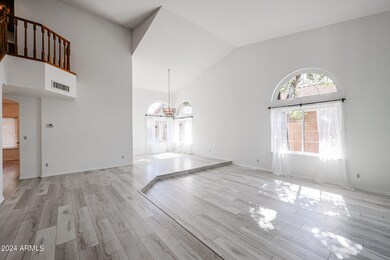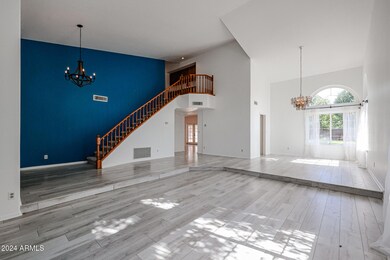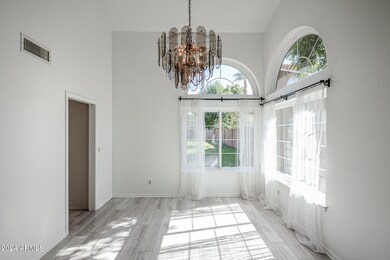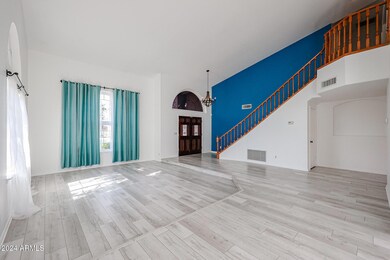
919 W Sherri Dr Gilbert, AZ 85233
The Islands NeighborhoodHighlights
- Play Pool
- Community Lake
- Vaulted Ceiling
- Willis Junior High School Rated A-
- Clubhouse
- Corner Lot
About This Home
As of December 2024Located in the beautiful Islands subdivision in Gilbert with walking access to lakes and walking trails. With 5 bedrooms/3 bathrooms/3 car garage/one of the largest lots in the subdivision/pool/& a huge driveway! Walk into this beautiful home with the soaring ceilings and grand style staircase to the upper floor. Updated paint throughout the house, newer windows all the way through, newer plank style flooring throughout the lower level, ACs recently serviced and updated. Updated kitchen with granite counter tops and SS appliances. Enjoy the great room with additional family room. Large bedrooms & updated bathrooms throughout. Enjoy the large entertainment style back yard! BRING ALL OFFRERS!!! Very hard to find this sqft at this price, recent sales at 740k, 770k, and at 800k,
Home Details
Home Type
- Single Family
Est. Annual Taxes
- $3,359
Year Built
- Built in 1990
Lot Details
- 0.29 Acre Lot
- Desert faces the front and back of the property
- Block Wall Fence
- Corner Lot
- Front and Back Yard Sprinklers
HOA Fees
- $104 Monthly HOA Fees
Parking
- 3 Car Garage
- 6 Open Parking Spaces
- Garage Door Opener
Home Design
- Wood Frame Construction
- Tile Roof
- Stucco
Interior Spaces
- 3,034 Sq Ft Home
- 2-Story Property
- Vaulted Ceiling
- Ceiling Fan
- Low Emissivity Windows
- Solar Screens
- Family Room with Fireplace
Kitchen
- Breakfast Bar
- Granite Countertops
Flooring
- Carpet
- Laminate
- Tile
Bedrooms and Bathrooms
- 5 Bedrooms
- Primary Bathroom is a Full Bathroom
- 3 Bathrooms
- Dual Vanity Sinks in Primary Bathroom
- Bathtub With Separate Shower Stall
Outdoor Features
- Play Pool
- Covered patio or porch
- Playground
Schools
- Shumway Elementary School
- Willis Junior High School
- Chandler High School
Utilities
- Refrigerated Cooling System
- Zoned Heating
- Cable TV Available
Listing and Financial Details
- Tax Lot 84
- Assessor Parcel Number 302-98-276
Community Details
Overview
- Association fees include ground maintenance
- Windhaven 3 Association, Phone Number (480) 354-0046
- Islands Association, Phone Number (480) 551-4300
- Association Phone (480) 551-4300
- Windhaven Unit 3 Subdivision, Corondo Floorplan
- Community Lake
Amenities
- Clubhouse
- Recreation Room
Recreation
- Tennis Courts
- Community Playground
Map
Home Values in the Area
Average Home Value in this Area
Property History
| Date | Event | Price | Change | Sq Ft Price |
|---|---|---|---|---|
| 12/17/2024 12/17/24 | Sold | $683,000 | 0.0% | $225 / Sq Ft |
| 11/16/2024 11/16/24 | Off Market | $683,000 | -- | -- |
| 11/14/2024 11/14/24 | Pending | -- | -- | -- |
| 09/30/2024 09/30/24 | Price Changed | $699,000 | -1.5% | $230 / Sq Ft |
| 09/17/2024 09/17/24 | Price Changed | $709,900 | -1.3% | $234 / Sq Ft |
| 09/13/2024 09/13/24 | For Sale | $719,000 | +5.3% | $237 / Sq Ft |
| 09/01/2024 09/01/24 | Off Market | $683,000 | -- | -- |
| 08/23/2024 08/23/24 | For Sale | $719,000 | +118.5% | $237 / Sq Ft |
| 06/24/2013 06/24/13 | Sold | $329,000 | -3.2% | $108 / Sq Ft |
| 04/17/2013 04/17/13 | Pending | -- | -- | -- |
| 04/13/2013 04/13/13 | For Sale | $339,900 | -- | $112 / Sq Ft |
Tax History
| Year | Tax Paid | Tax Assessment Tax Assessment Total Assessment is a certain percentage of the fair market value that is determined by local assessors to be the total taxable value of land and additions on the property. | Land | Improvement |
|---|---|---|---|---|
| 2025 | $3,428 | $37,383 | -- | -- |
| 2024 | $3,359 | $35,603 | -- | -- |
| 2023 | $3,359 | $53,230 | $10,640 | $42,590 |
| 2022 | $3,252 | $39,630 | $7,920 | $31,710 |
| 2021 | $3,342 | $38,950 | $7,790 | $31,160 |
| 2020 | $3,322 | $36,400 | $7,280 | $29,120 |
| 2019 | $3,203 | $32,270 | $6,450 | $25,820 |
| 2018 | $3,111 | $32,860 | $6,570 | $26,290 |
| 2017 | $2,933 | $30,280 | $6,050 | $24,230 |
| 2016 | $2,828 | $29,880 | $5,970 | $23,910 |
| 2015 | $2,717 | $30,080 | $6,010 | $24,070 |
Mortgage History
| Date | Status | Loan Amount | Loan Type |
|---|---|---|---|
| Open | $648,850 | New Conventional | |
| Previous Owner | $199,500 | Purchase Money Mortgage | |
| Previous Owner | $199,500 | Purchase Money Mortgage | |
| Previous Owner | $145,665 | Unknown |
Deed History
| Date | Type | Sale Price | Title Company |
|---|---|---|---|
| Warranty Deed | $683,000 | Sunbelt Title Agency | |
| Warranty Deed | -- | -- | |
| Interfamily Deed Transfer | -- | Accommodation | |
| Interfamily Deed Transfer | -- | American Title Service Agenc | |
| Cash Sale Deed | $315,000 | American Title Service Agenc | |
| Interfamily Deed Transfer | -- | None Available | |
| Interfamily Deed Transfer | -- | Capital Title Agency Inc | |
| Cash Sale Deed | $285,000 | Capital Title Agency Inc | |
| Interfamily Deed Transfer | -- | Capital Title Agency Inc |
Similar Homes in the area
Source: Arizona Regional Multiple Listing Service (ARMLS)
MLS Number: 6747630
APN: 302-98-276
- 844 W Sherri Dr
- 938 W Iris Dr
- 844 W Wagner Dr
- 1915 E Golden Ct
- 826 W Devon Dr
- 1266 S Harrington St
- 1207 N Velero St
- 1449 E Kent Ave
- 926 W Grand Caymen Dr
- 705 W Country Estates Ave
- 1150 W Sherri Dr
- 1701 E Countrywalk Ln
- 1461 E Gail Dr
- 656 W Johnson Dr
- 720 W Gail Ct
- 1773 E Constitution Dr
- 910 W Redondo Dr
- 1437 E Park Ave
- 1439 S Dodge St
- 811 S Pearl Dr
