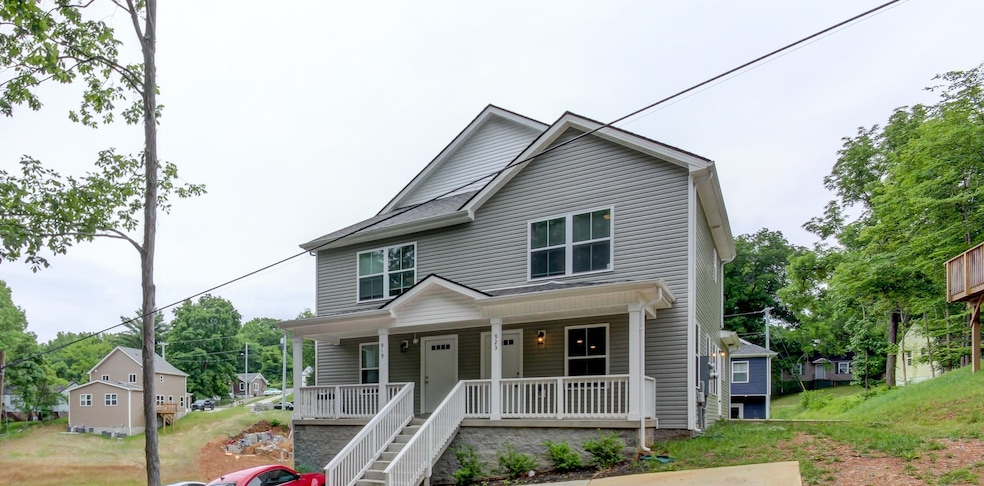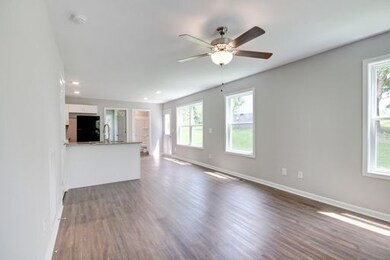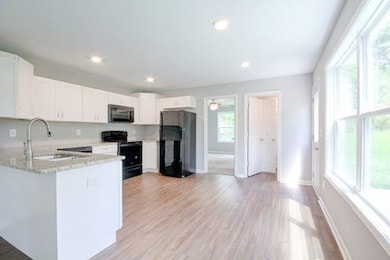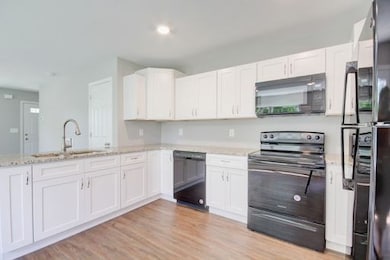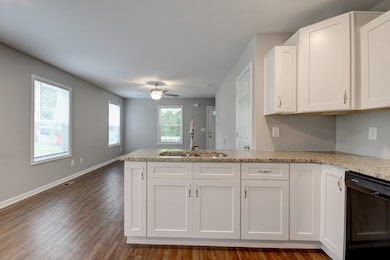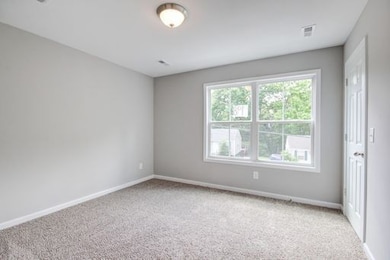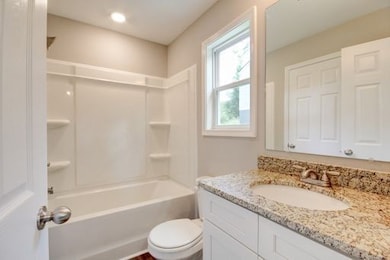919 Woody Hills Dr Clarksville, TN 37040
Greenwood NeighborhoodHighlights
- No HOA
- Porch
- Ceiling Fan
- Barksdale Elementary School Rated A-
- Cooling Available
- Carpet
About This Home
Magnificent Home Showcasing Expansive Living Room with Hardwood Flooring, Plenty Of Windows To Allows Tons Of Natural Light and Large Eat In Kitchen with Breakfast Bar and Modern Stainless Steel Appliances. This Wonderful Home Also Boast a Master Bedroom Suite On The Main Floor and Spacious Secondary Bedrooms Offering Plenty Of Space Which Share A Full Bathroom. Completing This Home is a Back Patio Overlooking The Back Yard.
Listing Agent
Cory Real Estate Services Brokerage Phone: 9312980003 License #215482,317881
Property Details
Home Type
- Multi-Family
Year Built
- Built in 2020
Home Design
- Property Attached
- Vinyl Siding
Interior Spaces
- 1,205 Sq Ft Home
- Property has 1 Level
- Furnished or left unfurnished upon request
- Ceiling Fan
Kitchen
- Oven or Range
- Microwave
- Dishwasher
Flooring
- Carpet
- Laminate
- Vinyl
Bedrooms and Bathrooms
- 3 Bedrooms | 1 Main Level Bedroom
- 2 Full Bathrooms
Parking
- 2 Open Parking Spaces
- 2 Parking Spaces
Outdoor Features
- Porch
Schools
- Barksdale Elementary School
- Richview Middle School
- Clarksville High School
Utilities
- Cooling Available
- Heating Available
Listing and Financial Details
- Property Available on 4/30/25
Community Details
Overview
- No Home Owners Association
- Happy Hollow Subdivision
Pet Policy
- Pets Allowed
Map
Source: Realtracs
MLS Number: 2821527
- 917 E Happy Hollow Dr
- 0 W Thompkins Ln
- 1322 Vogue Hill Rd
- 1300 Moss Rose Rd
- 810 Country Club Dr
- 917 Lucas Ln
- 1234 Paradise Hill Rd
- 1229 Greenfield Dr
- 808 Glendale Dr
- 541 Charleston Cove Way
- 1218 Paradise Hill Rd Unit A
- 1218 Paradise Hill Rd Unit B
- 539 Charleston Cove Way
- 537 Charleston Cove Way
- 535 Charleston Cove Way
- 1216 Paradise Hill Rd Unit A
- 1216 Paradise Hill Rd Unit B
- 62 Charleston Cove Way
- 37 Charleston Cove Way
- 36 Charleston Cove Way
