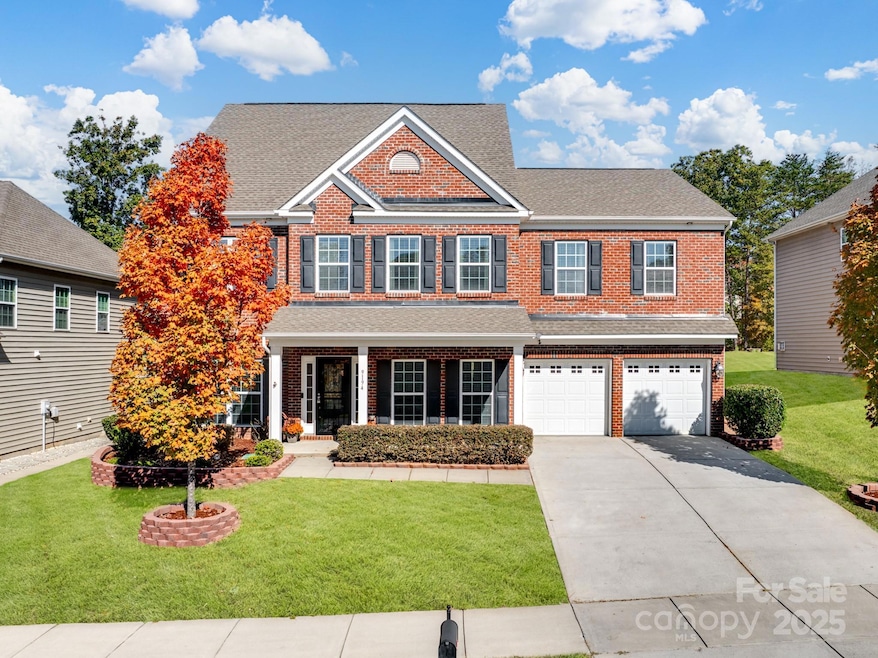
9194 Perseverance Dr Harrisburg, NC 28075
Highlights
- Open Floorplan
- Transitional Architecture
- Community Pool
- Hickory Ridge Elementary School Rated A
- Wood Flooring
- 2 Car Attached Garage
About This Home
As of March 2025This impeccable 5 BD/5.5BA freshly painted home is filled with all-day bright natural light. Each BD has its own ensuite BA for added privacy. One BD on the 1st level with dual vanities and a large shower is perfect for guests or in-laws. The dining rm features elegant trey ceilings, wainscoting, and crown molding. The open kitchen boasts granite countertops, sensor faucet, a breakfast bar, stainless steel appliances, a large island, and a bay-window breakfast area. The huge loft on the 2nd floor offers a 2nd beautiful living space that can also be used for kids’ play area. Laundry rm has a brand-new smart washer. The 3rd level offers a big rec rm and an additional BD with a full bath. This home is Energy-Star certified by 3rd party. Situated in a prestigious friendly neighborhood with pool, playground, sand volleyball court, and picnic area. Minutes to 485,85, PNC, and UNCC. Very convenient to commute to downtown Charlotte and nearby cities in all directions. Come & see!
Last Agent to Sell the Property
C-A-RE Realty Brokerage Email: DonAnthonyRealty@gmail.com License #249687
Home Details
Home Type
- Single Family
Est. Annual Taxes
- $5,998
Year Built
- Built in 2014
Lot Details
- Back Yard Fenced
- Property is zoned CZ-RV
HOA Fees
- $63 Monthly HOA Fees
Parking
- 2 Car Attached Garage
- Garage Door Opener
Home Design
- Transitional Architecture
- Brick Exterior Construction
- Slab Foundation
Interior Spaces
- 3-Story Property
- Open Floorplan
- Ceiling Fan
- Entrance Foyer
- Great Room with Fireplace
- Home Security System
Kitchen
- Breakfast Bar
- Gas Oven
- Gas Cooktop
- Microwave
- Dishwasher
- Kitchen Island
Flooring
- Wood
- Tile
Bedrooms and Bathrooms
- Walk-In Closet
- Garden Bath
Outdoor Features
- Patio
- Shed
Schools
- Hickory Ridge Elementary And Middle School
- Hickory Ridge High School
Utilities
- Forced Air Heating and Cooling System
- Heat Pump System
- Heating System Uses Natural Gas
- Cable TV Available
Listing and Financial Details
- Assessor Parcel Number 5506-55-2425-0000
Community Details
Overview
- First Service Residential Association
- Brookedale Commons Subdivision
- Mandatory home owners association
Amenities
- Picnic Area
Recreation
- Community Playground
- Community Pool
Map
Home Values in the Area
Average Home Value in this Area
Property History
| Date | Event | Price | Change | Sq Ft Price |
|---|---|---|---|---|
| 03/14/2025 03/14/25 | Sold | $640,000 | -1.5% | $159 / Sq Ft |
| 12/31/2024 12/31/24 | Price Changed | $650,000 | -3.0% | $161 / Sq Ft |
| 11/22/2024 11/22/24 | Price Changed | $669,900 | -1.3% | $166 / Sq Ft |
| 10/26/2024 10/26/24 | For Sale | $679,000 | -- | $169 / Sq Ft |
Tax History
| Year | Tax Paid | Tax Assessment Tax Assessment Total Assessment is a certain percentage of the fair market value that is determined by local assessors to be the total taxable value of land and additions on the property. | Land | Improvement |
|---|---|---|---|---|
| 2024 | $5,998 | $608,280 | $110,000 | $498,280 |
| 2023 | $4,111 | $349,830 | $65,000 | $284,830 |
| 2022 | $4,111 | $349,830 | $65,000 | $284,830 |
| 2021 | $3,831 | $349,830 | $65,000 | $284,830 |
| 2020 | $3,831 | $349,830 | $65,000 | $284,830 |
| 2019 | $3,370 | $307,740 | $50,000 | $257,740 |
| 2018 | $3,308 | $307,740 | $50,000 | $257,740 |
| 2017 | $3,047 | $307,740 | $50,000 | $257,740 |
| 2016 | $3,047 | $287,060 | $35,000 | $252,060 |
| 2015 | -- | $35,000 | $35,000 | $0 |
| 2014 | -- | $35,000 | $35,000 | $0 |
Mortgage History
| Date | Status | Loan Amount | Loan Type |
|---|---|---|---|
| Open | $480,000 | New Conventional | |
| Previous Owner | $205,000 | New Conventional | |
| Previous Owner | $292,733 | New Conventional |
Deed History
| Date | Type | Sale Price | Title Company |
|---|---|---|---|
| Warranty Deed | $640,000 | Meridian Title | |
| Deed | -- | -- | |
| Special Warranty Deed | $309,000 | None Available |
Similar Homes in Harrisburg, NC
Source: Canopy MLS (Canopy Realtor® Association)
MLS Number: 4190633
APN: 5506-55-2425-0000
- 4856 Pepper Dr
- 4897 Annelise Dr
- 4836 Pepper Dr
- 4892 Horseback Ln
- 8985 Rocky River Rd
- 4671 Lucas Ct
- 8979 Rocky River Rd
- 4205 Green Park Ct
- 8941 Vickery Ln
- 9274 Naron Ln
- 4828 Beth Ln
- 8928 Morning Mist Rd
- 9565 Rocky River Rd
- 9131 Harwen Ln Unit 32
- 5684 Clear Creek Ln
- 4721 Myers Ln
- 5712 Runnel Way
- 8915 Nettleton Ave
- 8321 Rocky River Rd
- 5911 Wetlands Alley
