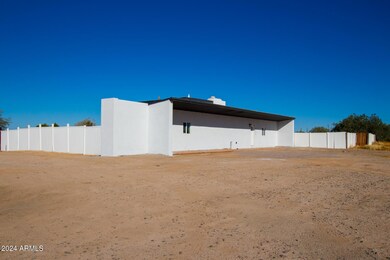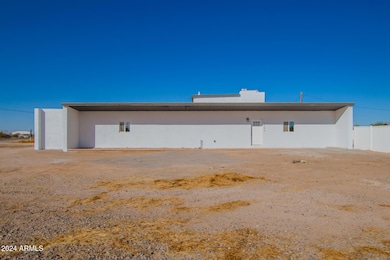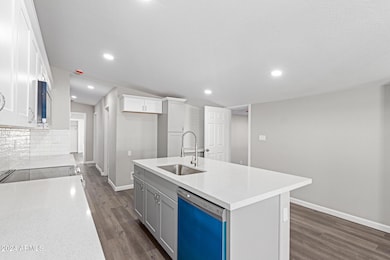
9195 N Diffin Rd Florence, AZ 85132
Highlights
- Guest House
- Mountain View
- Eat-In Kitchen
- Equestrian Center
- No HOA
- Double Pane Windows
About This Home
As of April 2025Amazing remodeled property on over an acre! Property comes with a 1,343 sqft 1st floor: beautifully remodeled with a fireplace, 2 bedrooms and 2 bathrooms, kitchen comes with stainless steel appliances. Secondary is a 338 sqft studio which comes with kitchen and bath and separate entrance. Property has been updated with luxury vinyl tile and new fixtures throughout. On over an acre there is open space to the south and a private backyard on the north side. Plenty of opportunities to either rent out space or keep separate for a home office space. A unique property and great opportunity!
Home Details
Home Type
- Single Family
Est. Annual Taxes
- $711
Year Built
- Built in 1950
Lot Details
- 1.53 Acre Lot
- Desert faces the front of the property
- Block Wall Fence
Parking
- 2 Carport Spaces
Home Design
- Built-Up Roof
- Block Exterior
- Stucco
Interior Spaces
- 1,845 Sq Ft Home
- 2-Story Property
- Double Pane Windows
- Living Room with Fireplace
- Vinyl Flooring
- Mountain Views
- Washer and Dryer Hookup
Kitchen
- Eat-In Kitchen
- Built-In Microwave
- Kitchen Island
Bedrooms and Bathrooms
- 3 Bedrooms
- 2 Bathrooms
- Dual Vanity Sinks in Primary Bathroom
Additional Homes
- Guest House
Schools
- Florence High Middle School
- Florence High School
Horse Facilities and Amenities
- Equestrian Center
- Horses Allowed On Property
Utilities
- Cooling Available
- Heating Available
- Septic Tank
Community Details
- No Home Owners Association
- Association fees include no fees
- S27 T5s R10e Subdivision
Listing and Financial Details
- Tax Lot 006
- Assessor Parcel Number 206-12-006-C
Map
Home Values in the Area
Average Home Value in this Area
Property History
| Date | Event | Price | Change | Sq Ft Price |
|---|---|---|---|---|
| 04/11/2025 04/11/25 | Sold | $280,000 | +1.8% | $152 / Sq Ft |
| 02/28/2025 02/28/25 | Price Changed | $275,000 | -8.0% | $149 / Sq Ft |
| 02/13/2025 02/13/25 | Price Changed | $299,000 | -8.0% | $162 / Sq Ft |
| 02/07/2025 02/07/25 | Price Changed | $324,900 | -7.2% | $176 / Sq Ft |
| 01/27/2025 01/27/25 | Price Changed | $350,000 | -5.1% | $190 / Sq Ft |
| 01/08/2025 01/08/25 | Price Changed | $369,000 | -1.6% | $200 / Sq Ft |
| 11/25/2024 11/25/24 | For Sale | $375,000 | -- | $203 / Sq Ft |
Tax History
| Year | Tax Paid | Tax Assessment Tax Assessment Total Assessment is a certain percentage of the fair market value that is determined by local assessors to be the total taxable value of land and additions on the property. | Land | Improvement |
|---|---|---|---|---|
| 2025 | $711 | $23,876 | -- | -- |
| 2024 | $593 | $26,205 | -- | -- |
| 2023 | $603 | $18,464 | $0 | $0 |
| 2022 | $593 | $12,499 | $1,912 | $10,587 |
| 2021 | $659 | $10,065 | $0 | $0 |
| 2020 | $593 | $9,467 | $0 | $0 |
| 2019 | $594 | $8,576 | $0 | $0 |
| 2018 | $568 | $5,862 | $0 | $0 |
| 2017 | $628 | $4,913 | $0 | $0 |
| 2016 | $554 | $4,782 | $787 | $3,995 |
| 2014 | -- | $9,113 | $638 | $8,476 |
Mortgage History
| Date | Status | Loan Amount | Loan Type |
|---|---|---|---|
| Open | $282,828 | New Conventional | |
| Previous Owner | $168,950 | New Conventional | |
| Previous Owner | $50,000 | Unknown | |
| Previous Owner | $77,569 | FHA | |
| Previous Owner | $185,000 | New Conventional | |
| Previous Owner | $50,000 | Credit Line Revolving | |
| Previous Owner | $50,000 | Seller Take Back |
Deed History
| Date | Type | Sale Price | Title Company |
|---|---|---|---|
| Warranty Deed | $280,000 | Fidelity National Title Agency | |
| Special Warranty Deed | -- | None Listed On Document | |
| Trustee Deed | -- | Old Republic National Title In | |
| Warranty Deed | $108,000 | Magnus Title Agency | |
| Warranty Deed | -- | Magnus Title Agency | |
| Contract Of Sale | $80,000 | -- | |
| Quit Claim Deed | -- | -- | |
| Contract Of Sale | -- | None Listed On Document | |
| Deed | $100,000 | None Available | |
| Interfamily Deed Transfer | $79,000 | None Available | |
| Special Warranty Deed | $79,000 | Stewart Title & Trust Of Pho | |
| Trustee Deed | $157,718 | None Available | |
| Warranty Deed | $185,000 | First American Title Insuran | |
| Joint Tenancy Deed | $60,000 | First American Title |
Similar Homes in Florence, AZ
Source: Arizona Regional Multiple Listing Service (ARMLS)
MLS Number: 6788261
APN: 206-12-006C
- 22737 E Turbo Dr
- 22695 E Cactus Forest Rd
- 23505 E Cactus Forest Rd
- 0 N Royd Rd Unit 29 6713774
- 9857 N Diffin Rd
- 0 N Rd
- 9071 N Indigo Rd
- 8066 N Palo Verde Rd
- 22401 E Pinebrooke Ln
- 11acres E N Reed Rd Unit D
- 9557 N Highway 79 --
- 0 E Sahara Dr Unit 6667666
- 0 N Diffin Rd Unit V 6841208
- 21189 E Blue Jay Ln
- 0 E Cactus Forest Rd Unit 6778101
- 0 E Corbett Rd Unit 6830117
- 24184 E King Rd
- 11862 N Faith Ln
- 11801 N Reed Rd Unit 206010430
- +/-11acres N Reed Rd Unit D






