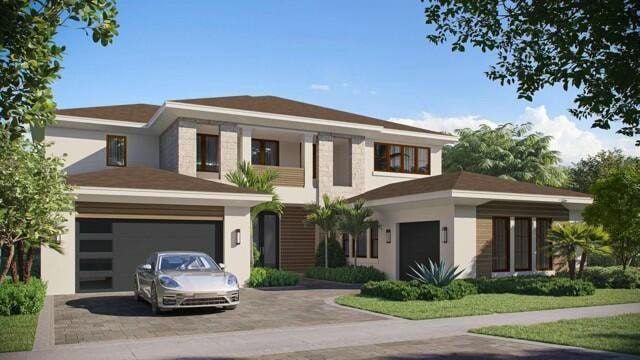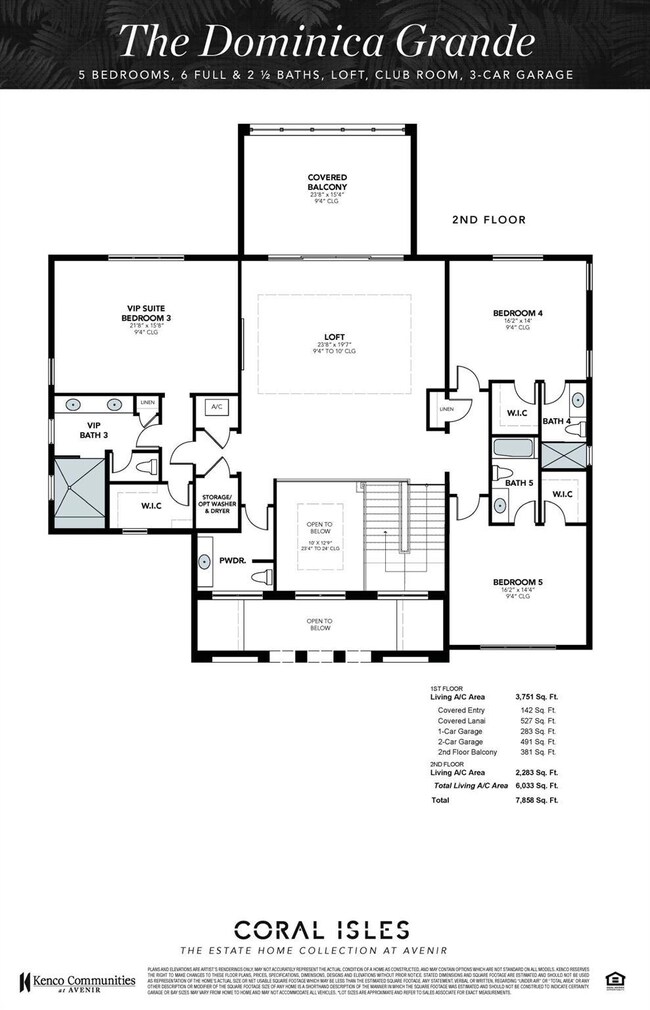
PENDING
$140K PRICE INCREASE
9196 Coral Isles {Lot 25} Cir Palm Beach Gardens, FL 33412
Avenir NeighborhoodEstimated payment $15,748/month
Total Views
4,848
5
Beds
8
Baths
6,033
Sq Ft
$438
Price per Sq Ft
Highlights
- Gated Community
- Clubhouse
- Loft
- Pierce Hammock Elementary School Rated A-
- Garden View
- High Ceiling
About This Home
TBB home Dominica Grande Contemporary - brand new floor plan. One of 7 Luxury Estate Floor plans to build
Home Details
Home Type
- Single Family
Est. Annual Taxes
- $10,199
Year Built
- 2026
Lot Details
- 0.3 Acre Lot
- Lot Dimensions are 80 x 161
HOA Fees
- $192 Monthly HOA Fees
Parking
- 3 Car Garage
- Garage Door Opener
Home Design
- Frame Construction
Interior Spaces
- 6,033 Sq Ft Home
- 2-Story Property
- High Ceiling
- Great Room
- Loft
- Tile Flooring
- Garden Views
- Fire and Smoke Detector
Kitchen
- Built-In Oven
- Gas Range
- Microwave
- Ice Maker
- Dishwasher
- Disposal
Bedrooms and Bathrooms
- 5 Bedrooms
- Split Bedroom Floorplan
- Walk-In Closet
- Dual Sinks
- Separate Shower in Primary Bathroom
Laundry
- Laundry Room
- Dryer
- Washer
Schools
- Pierce Hammock Elementary School
- Osceola Creek Middle School
- Palm Beach Gardens High School
Utilities
- Central Air
- Heating Available
- Cable TV Available
Listing and Financial Details
- Tax Lot 25
- Assessor Parcel Number 52414214120000250
Community Details
Overview
- Built by Kenco Communities
- Coral Isles Subdivision, Dominica Grande Floorplan
Amenities
- Clubhouse
Recreation
- Tennis Courts
- Pickleball Courts
- Community Pool
- Community Spa
- Trails
Security
- Resident Manager or Management On Site
- Gated Community
Map
Create a Home Valuation Report for This Property
The Home Valuation Report is an in-depth analysis detailing your home's value as well as a comparison with similar homes in the area
Home Values in the Area
Average Home Value in this Area
Tax History
| Year | Tax Paid | Tax Assessment Tax Assessment Total Assessment is a certain percentage of the fair market value that is determined by local assessors to be the total taxable value of land and additions on the property. | Land | Improvement |
|---|---|---|---|---|
| 2024 | $11,293 | $284,350 | -- | -- |
| 2023 | $10,199 | $258,500 | $0 | $0 |
| 2022 | $9,641 | $235,000 | $0 | $0 |
| 2021 | $7,175 | $122,000 | $122,000 | $0 |
| 2020 | $5,423 | $90,000 | $90,000 | $0 |
Source: Public Records
Property History
| Date | Event | Price | Change | Sq Ft Price |
|---|---|---|---|---|
| 09/13/2024 09/13/24 | Pending | -- | -- | -- |
| 09/09/2024 09/09/24 | Price Changed | $2,639,900 | +5.6% | $438 / Sq Ft |
| 03/11/2024 03/11/24 | For Sale | $2,499,900 | -- | $414 / Sq Ft |
Source: BeachesMLS
Mortgage History
| Date | Status | Loan Amount | Loan Type |
|---|---|---|---|
| Closed | $7,500,000 | Credit Line Revolving |
Source: Public Records
Similar Homes in Palm Beach Gardens, FL
Source: BeachesMLS
MLS Number: R10967671
APN: 52-41-42-14-12-000-0250
Nearby Homes
- 9196 Coral Isles {Lot 25} Cir
- 9216 Coral Isles Cir
- 11533 Jeannine St
- 9180 Coral Isles Cir Unit Lot 21
- 11620 Sally Ann Dr
- 9232 Coral Isles Cir
- 9105 Coral Isles Cir
- 9112 Coral Isles Cir Unit {Lot 04}
- 9116 Coral Isles Cir Unit {Lot 5}
- 9148 Coral Isles Cir Unit {Lot 13}
- 9116 Balsamo Dr
- 9171 Balsamo Dr
- 9132 Balsamo Dr
- 9352 Coral Isles Cir
- 9369 Crestview Cir
- 9218 Balsamo Dr
- 9186 Balsamo Dr
- 9142 Crestview Cir
- 9316 Crestview Cir
- 9281 Coral Isles Cir


