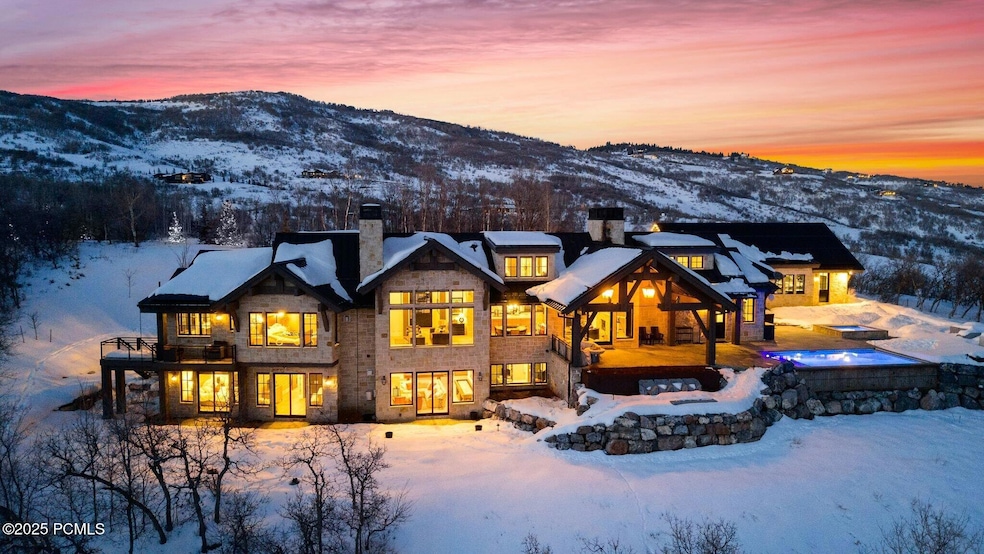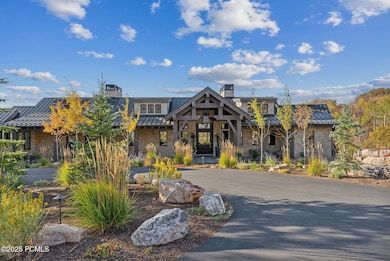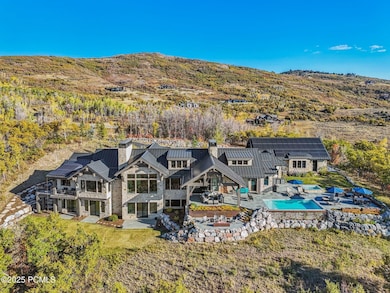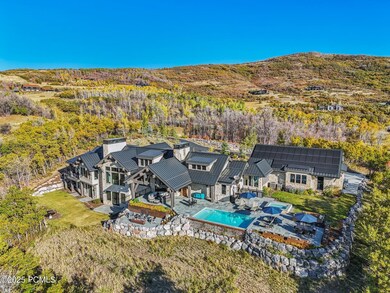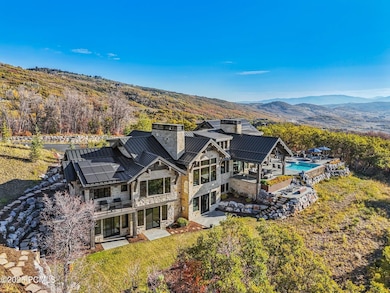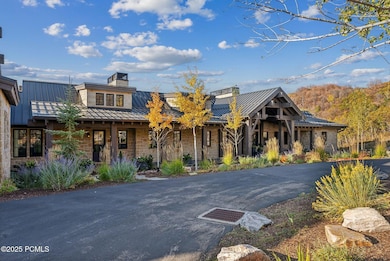
9196 Quail Ridge Ln Park City, UT 84098
Silver Summit NeighborhoodEstimated payment $57,780/month
Highlights
- Views of Ski Resort
- Building Security System
- Solar Power System
- Trailside School Rated 10
- Spa
- 10.2 Acre Lot
About This Home
Set within the prestigious gated Preserve neighborhood, this private 10.2-acre estate offers an unparalleled lifestyle of luxury and tranquility. This custom home features five spacious en suite bedrooms, each designed for comfort and privacy. The outdoor space is a true retreat, complete with a pool and hot tub with a motorized covers and a fully equipped outdoor kitchen, ideal for entertaining under the stars. Surrounded by the beauty of nature, residents can enjoy the local wildlife and two natural springs on the property. With breathtaking panoramic views of the Wasatch and Uinta mountains, this extraordinary property is a perfect blend of elegance and serenity. Although this home offers incredible privacy, it is only 10 minutes to Kimball Junction, 20 minutes to Park City Mountain Resort and Deer Valley Resort, and 35 minutes to Salt Lake City International Airport.
Home Details
Home Type
- Single Family
Est. Annual Taxes
- $18,150
Year Built
- Built in 2019
Lot Details
- 10.2 Acre Lot
- Property fronts a private road
- South Facing Home
- Southern Exposure
- Gated Home
- Landscaped
- Natural State Vegetation
- Corner Lot
- Sloped Lot
- Sprinkler System
- Many Trees
- Few Trees
HOA Fees
- $588 Monthly HOA Fees
Parking
- 3 Car Attached Garage
- Heated Garage
- Garage Drain
- Garage Door Opener
- Guest Parking
Property Views
- River
- Pond
- Ski Resort
- Woods
- Trees
- Mountain
- Valley
Home Design
- Mountain Contemporary Architecture
- Wood Frame Construction
- Metal Roof
- Stone Siding
- Concrete Perimeter Foundation
- Stone
Interior Spaces
- 6,640 Sq Ft Home
- Wet Bar
- Sound System
- Vaulted Ceiling
- 4 Fireplaces
- Wood Burning Fireplace
- Gas Fireplace
- Great Room
- Family Room
- Dining Room
- Home Office
- Storage
Kitchen
- Breakfast Area or Nook
- Double Oven
- Gas Range
- Microwave
- Freezer
- Dishwasher
- Kitchen Island
- Disposal
Flooring
- Wood
- Radiant Floor
- Stone
Bedrooms and Bathrooms
- 5 Bedrooms
- Primary Bedroom on Main
- Walk-In Closet
- Double Vanity
Laundry
- Laundry Room
- Gas Dryer Hookup
Basement
- Sump Pump
- Crawl Space
Home Security
- Home Security System
- Fire and Smoke Detector
- Fire Sprinkler System
Eco-Friendly Details
- Solar Power System
Pool
- Spa
- Outdoor Pool
Outdoor Features
- Deck
- Patio
- Outdoor Storage
- Porch
Utilities
- Air Conditioning
- Forced Air Heating System
- Heating System Uses Natural Gas
- Radiant Heating System
- Programmable Thermostat
- Net Metering or Smart Meter
- Natural Gas Connected
- Gas Water Heater
- Water Purifier
- Water Softener is Owned
- Septic Tank
- High Speed Internet
- Phone Available
- Cable TV Available
Listing and Financial Details
- Assessor Parcel Number Presrv-3-58
Community Details
Overview
- Association fees include com area taxes, management fees, reserve/contingency fund, snow removal
- Association Phone (435) 200-1036
- Visit Association Website
- The Preserve Subdivision
Recreation
- Trails
Security
- Building Security System
Map
Home Values in the Area
Average Home Value in this Area
Tax History
| Year | Tax Paid | Tax Assessment Tax Assessment Total Assessment is a certain percentage of the fair market value that is determined by local assessors to be the total taxable value of land and additions on the property. | Land | Improvement |
|---|---|---|---|---|
| 2023 | $17,266 | $3,124,512 | $1,010,000 | $2,114,512 |
| 2022 | $13,921 | $2,229,544 | $484,300 | $1,745,244 |
| 2021 | $13,903 | $1,949,720 | $409,225 | $1,540,495 |
| 2020 | $14,676 | $1,949,720 | $409,225 | $1,540,495 |
| 2019 | $25,865 | $3,302,423 | $549,625 | $2,752,798 |
| 2018 | $8,221 | $1,049,625 | $549,625 | $500,000 |
| 2017 | $4,560 | $629,625 | $549,625 | $80,000 |
| 2016 | $4,279 | $549,625 | $549,625 | $0 |
| 2015 | $2,987 | $363,000 | $0 | $0 |
| 2013 | $4,237 | $488,000 | $0 | $0 |
Property History
| Date | Event | Price | Change | Sq Ft Price |
|---|---|---|---|---|
| 03/07/2025 03/07/25 | For Sale | $9,995,000 | +1250.7% | $1,505 / Sq Ft |
| 12/23/2015 12/23/15 | Sold | -- | -- | -- |
| 11/23/2015 11/23/15 | Pending | -- | -- | -- |
| 05/19/2014 05/19/14 | For Sale | $740,000 | -- | -- |
Deed History
| Date | Type | Sale Price | Title Company |
|---|---|---|---|
| Interfamily Deed Transfer | -- | None Available | |
| Warranty Deed | -- | Summit Escrow & Title | |
| Warranty Deed | -- | -- |
Mortgage History
| Date | Status | Loan Amount | Loan Type |
|---|---|---|---|
| Open | $2,457,000 | Credit Line Revolving | |
| Previous Owner | $1,200,000 | Construction |
Similar Homes in Park City, UT
Source: Park City Board of REALTORS®
MLS Number: 12500886
APN: PRESRV-3-58
- 9029 Quail Ridge Ln Unit 34
- 9029 Quail Ridge Ln
- 9693 N Red Hawk Trail
- 9774 N Red Hawk Trail
- 9414 Raven Way Unit 56
- 1509 Preserve Dr Unit 54
- 1509 Preserve Dr
- 1355 Red Hawk Trail
- 1355 Red Hawk Trail Unit 35
- 2063 Blue Grouse
- 2063 Blue Grouse Unit 63
- 1900 W Red Hawk Trail
- 1950 Red Hawk Trail Unit 3
- 3732 N Vintage St E Unit 4
- 8218 Reflection Point Unit 9
- 3095 Daydream Ct Unit 27
- 3095 Daydream Ct
- 3172 Wapiti Canyon Rd
- 3537 Wapiti Canyon Rd
- 3413 Wapiti Canyon Rd Unit 58
