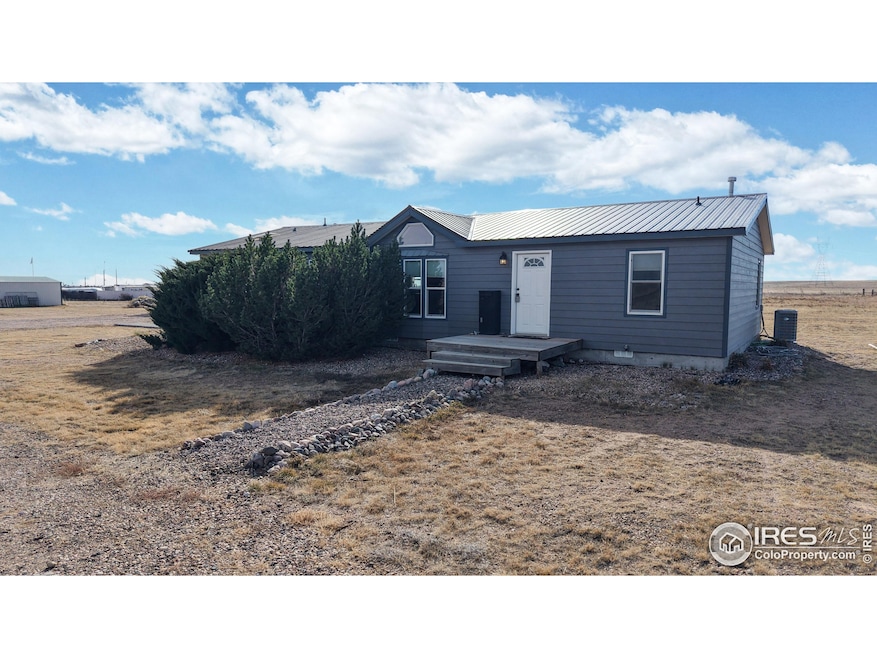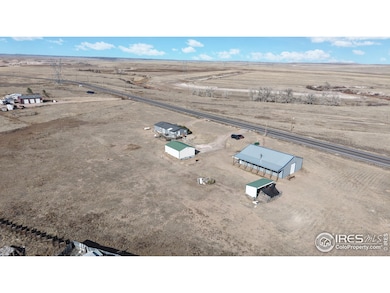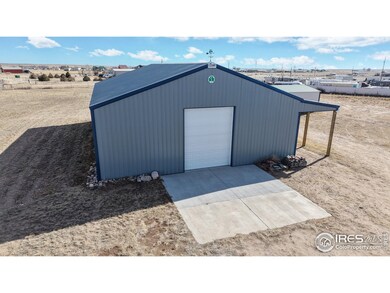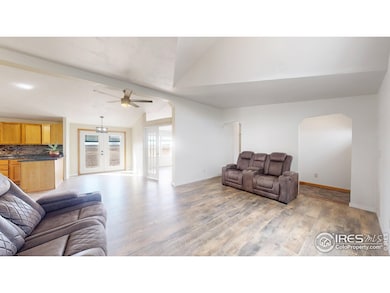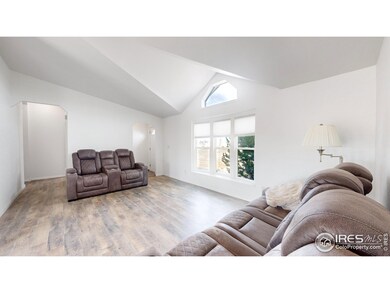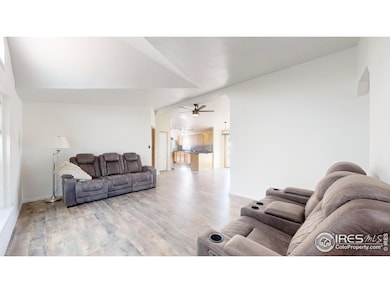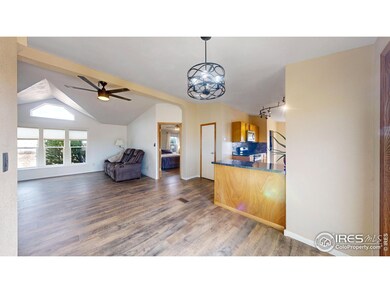
Highlights
- Parking available for a boat
- Open Floorplan
- Deck
- Horses Allowed On Property
- Mountain View
- Cathedral Ceiling
About This Home
As of January 2025Country Living! No covenants, No HOA, No Metro-District! Do as you please! Come relax at this great country home that has vaulted ceilings, 3 bedrooms PLUS an office with french doors, formal and informal dining, master en suite with walk-in closet. The entire home has been beautifully remodeled over the past four years; new windows, new siding, new kitchen cabinets, new kitchen countertops, new kitchen appliances, new lvp flooring, new garage door openers.....Oh, and a New Cleary 56x40 outbuilding with painted concrete floors, 220v, 110v, LED lighting and two 10x12 overhead doors (with wood stove/fireplace for heat). There's also a detached 768 sf garage building plus a metal loafing shed all situated on over 6 acres of completely usable land.
Property Details
Home Type
- Manufactured Home
Est. Annual Taxes
- $1,428
Year Built
- Built in 1997
Lot Details
- 6.19 Acre Lot
- Kennel or Dog Run
- Level Lot
Parking
- 12 Car Detached Garage
- Heated Garage
- Tandem Parking
- Garage Door Opener
- Drive Through
- Driveway Level
- Parking available for a boat
Home Design
- Metal Roof
- Composition Shingle
Interior Spaces
- 1,512 Sq Ft Home
- 1-Story Property
- Open Floorplan
- Cathedral Ceiling
- Ceiling Fan
- Skylights
- Free Standing Fireplace
- Double Pane Windows
- Window Treatments
- Bay Window
- Dining Room
- Luxury Vinyl Tile Flooring
- Mountain Views
Kitchen
- Eat-In Kitchen
- Gas Oven or Range
- Microwave
- Dishwasher
Bedrooms and Bathrooms
- 4 Bedrooms
- Split Bedroom Floorplan
- Walk-In Closet
- 2 Full Bathrooms
- Primary bathroom on main floor
- Bathtub and Shower Combination in Primary Bathroom
- Walk-in Shower
Laundry
- Laundry on main level
- Washer and Dryer Hookup
Accessible Home Design
- Garage doors are at least 85 inches wide
- No Interior Steps
Outdoor Features
- Deck
- Outdoor Storage
Schools
- Highland Elementary And Middle School
- Highland School
Utilities
- Forced Air Heating and Cooling System
- Underground Utilities
- Propane
- Septic System
- High Speed Internet
- Cable TV Available
Additional Features
- Loafing Shed
- Horses Allowed On Property
Community Details
- No Home Owners Association
- Carr Town Subdivision
Listing and Financial Details
- Assessor Parcel Number R0074686
Map
Home Values in the Area
Average Home Value in this Area
Property History
| Date | Event | Price | Change | Sq Ft Price |
|---|---|---|---|---|
| 01/22/2025 01/22/25 | Sold | $570,000 | -0.9% | $377 / Sq Ft |
| 11/09/2024 11/09/24 | For Sale | $575,000 | +49.4% | $380 / Sq Ft |
| 01/21/2021 01/21/21 | Off Market | $385,000 | -- | -- |
| 10/19/2020 10/19/20 | Sold | $385,000 | -1.3% | $255 / Sq Ft |
| 07/30/2020 07/30/20 | For Sale | $390,000 | -- | $258 / Sq Ft |
Similar Homes in Carr, CO
Source: IRES MLS
MLS Number: 1022005
APN: 0201-27-0-17-004
- 0 4th St Unit 1022433
- 0 Paden Ave
- 0 3rd St
- 60204 Cr 21
- 3 Tbd County Road 21
- 4 Tbd County Road 21
- 5 Tbd County Road 17
- 7 Tbd County Road 122
- 6 Tbd County Road 122
- 7430 Cr 126
- 62223 County Road 17
- 0 County Road 116 Unit REC9532675
- 0 County Road 116 Unit RECIR1019815
- 0 County Road 21 Unit REC8983743
- 55102 County Road 21
- 0 County Road 114
- 10133 County Road 110
- 0 County Road 110
- 54175 County Road 27
- 16850 N County Road 9
