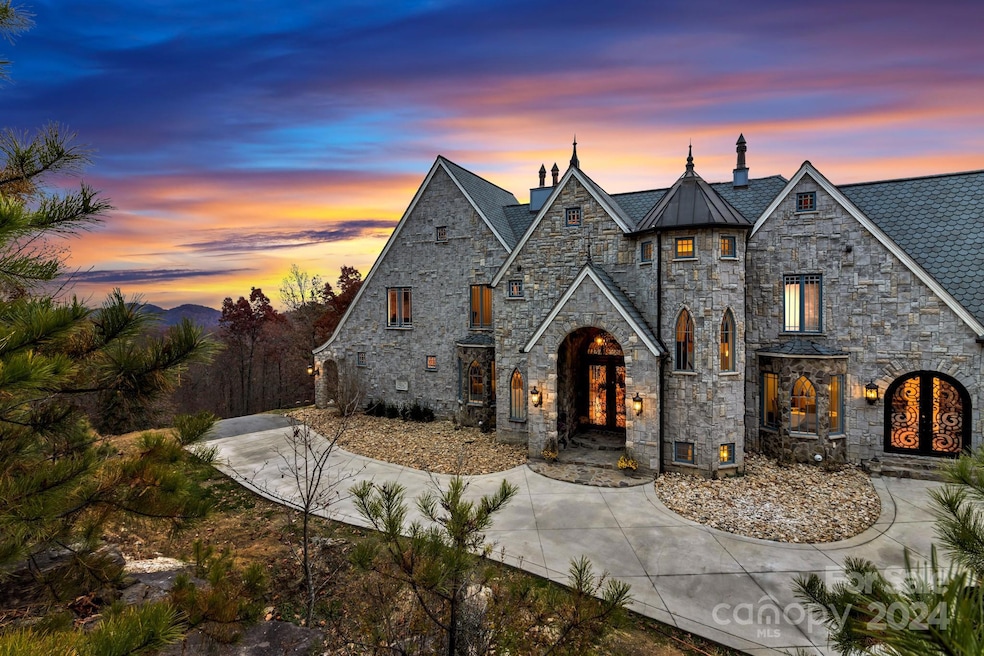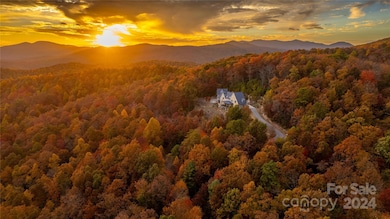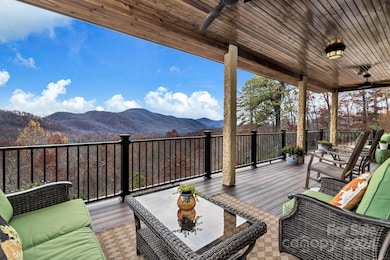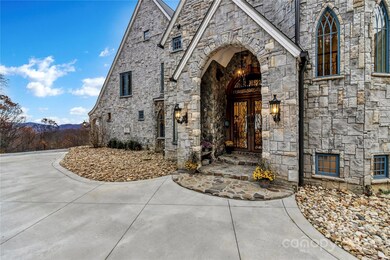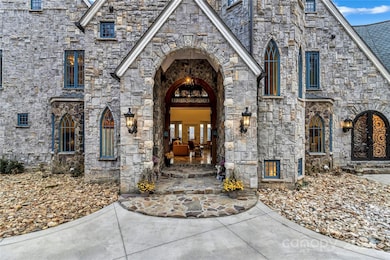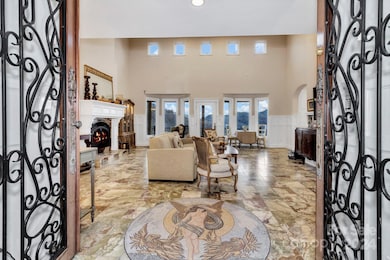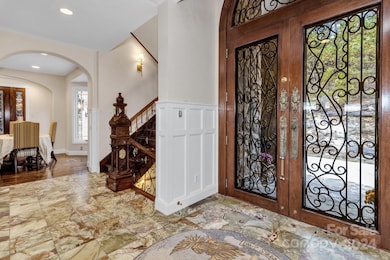
92 Bird Creek Estate Rd Black Mountain, NC 28711
Highlights
- Mountain View
- Deck
- Wooded Lot
- Fireplace in Primary Bedroom
- Hilly Lot
- Vaulted Ceiling
About This Home
As of May 2024Extravagant, one of a kind custom home nestled on 10 acres of privacy w/ incredible views! European luxury influence abound with every detail imaginable including soaring ceilings, over sized doors, gothic windows, stonework, millwork, stained glass, onyx marble & hard wood flooring. Dream kitchen offers AGA legacy 5-burner gas stove, counter-depth refrigerator, brass fixtures, honed black granite counters & butlers pantry. Primary suite on main floor w/ 9' ceilings, new hardwood floors, gas FP insert, iron doors leading out to Trex deck. En-suite bath w/ hand carved marble tub, shower, double vanity & walk-in closet. 2nd floor includes 3 bedrooms, 2 full baths. Hallway connects to your future in-law suite plumbed for kitchen & W/D hookup w/ hardwoods & LVP floors, spacious closet, storage room & full bath over 3 car garage. Walk out basement w/ 10' poured concrete walls & 2 sets of double doors further increase potential living space. 3 new HVAC's! Short term rentals allowed!
Last Agent to Sell the Property
Dean Thornton
Redfin Corporation Brokerage Email: dean.thornton@redfin.com License #333833

Home Details
Home Type
- Single Family
Est. Annual Taxes
- $5,808
Year Built
- Built in 2006
Lot Details
- Hilly Lot
- Wooded Lot
- Property is zoned OU
Parking
- 3 Car Attached Garage
- Garage Door Opener
- Circular Driveway
Home Design
- Stone Siding
- Stucco
Interior Spaces
- 2-Story Property
- Vaulted Ceiling
- Propane Fireplace
- Insulated Windows
- French Doors
- Family Room with Fireplace
- Living Room with Fireplace
- Mountain Views
Kitchen
- Gas Cooktop
- Microwave
Flooring
- Wood
- Laminate
- Marble
Bedrooms and Bathrooms
- Fireplace in Primary Bedroom
- Walk-In Closet
Laundry
- Laundry Room
- Dryer
- Washer
Basement
- Interior and Exterior Basement Entry
- Basement Storage
Outdoor Features
- Deck
- Covered patio or porch
Schools
- Black Mountain Elementary School
- Charles D Owen Middle School
- Charles D Owen High School
Utilities
- Multiple cooling system units
- Zoned Heating and Cooling System
- Heat Pump System
- Power Generator
- Propane
- Tankless Water Heater
- Septic Tank
Community Details
- Bird Creek Estates Subdivision
Listing and Financial Details
- Assessor Parcel Number 0636-79-4443-00000
Map
Home Values in the Area
Average Home Value in this Area
Property History
| Date | Event | Price | Change | Sq Ft Price |
|---|---|---|---|---|
| 05/21/2024 05/21/24 | Sold | $1,410,000 | 0.0% | $339 / Sq Ft |
| 03/13/2024 03/13/24 | Pending | -- | -- | -- |
| 02/28/2024 02/28/24 | For Sale | $1,410,000 | -- | $339 / Sq Ft |
Tax History
| Year | Tax Paid | Tax Assessment Tax Assessment Total Assessment is a certain percentage of the fair market value that is determined by local assessors to be the total taxable value of land and additions on the property. | Land | Improvement |
|---|---|---|---|---|
| 2023 | $5,808 | $857,200 | $94,700 | $762,500 |
| 2022 | $5,555 | $857,200 | $0 | $0 |
| 2021 | $5,555 | $857,200 | $0 | $0 |
| 2020 | $6,082 | $882,800 | $0 | $0 |
| 2019 | $6,082 | $882,800 | $0 | $0 |
| 2018 | $6,082 | $882,800 | $0 | $0 |
| 2017 | $5,994 | $639,600 | $0 | $0 |
| 2016 | $4,759 | $639,600 | $0 | $0 |
| 2015 | $4,759 | $639,600 | $0 | $0 |
| 2014 | $4,759 | $639,600 | $0 | $0 |
Mortgage History
| Date | Status | Loan Amount | Loan Type |
|---|---|---|---|
| Open | $2,668,000 | New Conventional | |
| Closed | $1,034,500 | New Conventional | |
| Previous Owner | $217,250 | New Conventional | |
| Previous Owner | $250,000 | New Conventional | |
| Previous Owner | $758,140 | Unknown | |
| Previous Owner | $356,530 | Construction |
Deed History
| Date | Type | Sale Price | Title Company |
|---|---|---|---|
| Warranty Deed | $1,410,000 | None Listed On Document | |
| Special Warranty Deed | $425,000 | None Available | |
| Trustee Deed | $486,528 | None Available | |
| Warranty Deed | $99,000 | -- |
Similar Homes in Black Mountain, NC
Source: Canopy MLS (Canopy Realtor® Association)
MLS Number: 4112842
APN: 0636-79-4443-00000
- 92 Bird Creek Estates Rd
- Lot 4 Council Bluff Trail
- 20 Laurel Cottage Ln
- 000 Bird Creek Estates Rd
- 23 Clarks Crossing Way
- +/- 150 Acres Moondance Trail
- 99999 High Cliffs Trail Unit 5
- 41 High Cliffs Trail
- 9999 Cliff Ledge Trail Unit 25
- 000 Mount Hebron Rd
- 3223 Mount Hebron Rd
- 000 Mt Hebron Rd
- 9999 Cell Tower Rd
- 263 Nuthatch Ln
- 94 Trillium Ln Unit C2
- 201 Ironwood Ln
- 201 Ironwood Ln Unit T-100
- 132 Ironwood Ln Unit C17/C18
- 367 Kestrel Ln Unit T-85
- TBD Kestrel Ln
