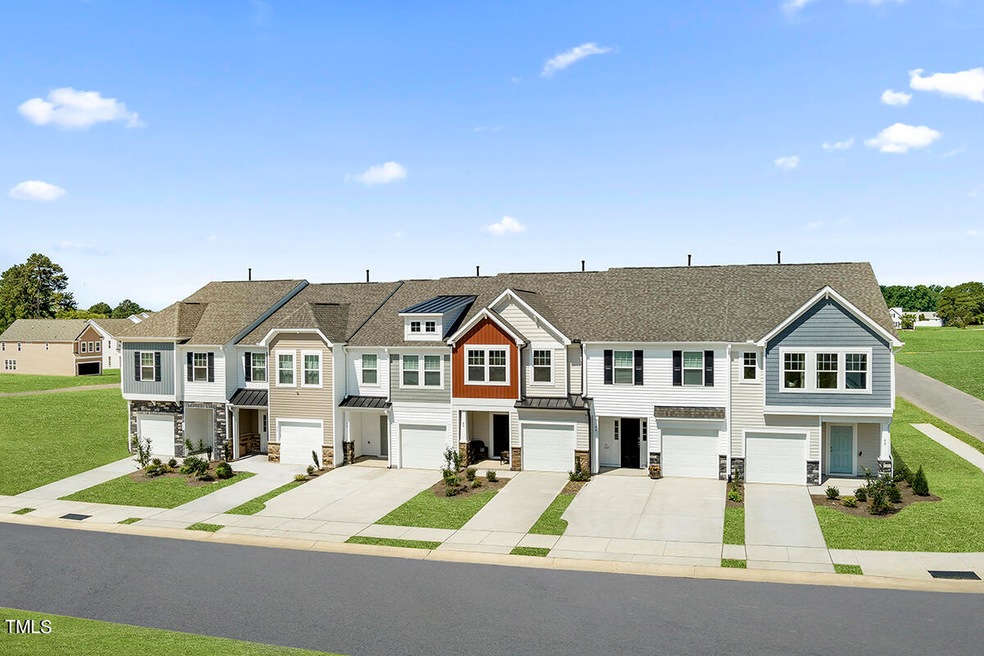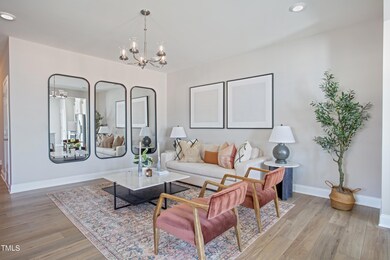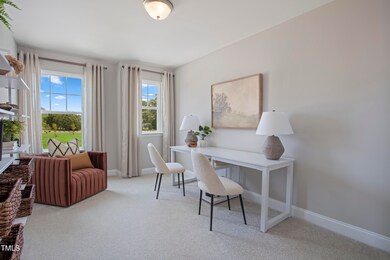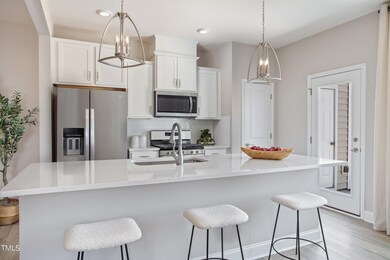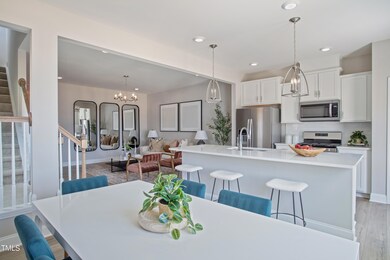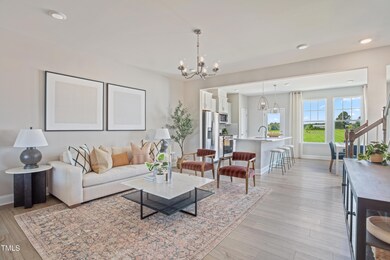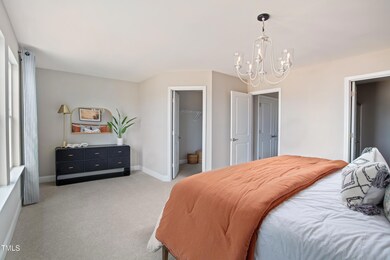
PENDING
OPEN HOUSE 5/30
NEW CONSTRUCTION
$11K PRICE DROP
92 Clementine St Unit 175 Angier, NC 27501
Estimated payment $1,823/month
Total Views
3,290
3
Beds
2.5
Baths
1,603
Sq Ft
$162
Price per Sq Ft
Highlights
- New Construction
- Granite Countertops
- Double Vanity
- Traditional Architecture
- 1 Car Attached Garage
- Walk-In Closet
About This Home
This gorgeous new community features our best-selling Litchfield townhome, less than 1 mile from downtown Angier! Features include 3 bedrooms/2.5 baths w/1 CAR GARAGE!! Interior UNIT! Townhome includes Luxury Vinyl Plank Flooring throughout first floor, SS appliances & Granite/Quartz countertops. Construction has begun, estimated completion Feb/Mar 2025. **Photos of similar home, selections will vary by home**
Townhouse Details
Home Type
- Townhome
Year Built
- Built in 2025 | New Construction
Lot Details
- 1,742 Sq Ft Lot
- Lot Dimensions are 30x100
HOA Fees
Parking
- 1 Car Attached Garage
- Front Facing Garage
- Private Driveway
Home Design
- Home is estimated to be completed on 3/26/25
- Traditional Architecture
- Slab Foundation
- Architectural Shingle Roof
- Vinyl Siding
Interior Spaces
- 1,603 Sq Ft Home
- 2-Story Property
- Smooth Ceilings
- Pull Down Stairs to Attic
- Laundry on upper level
Kitchen
- Gas Cooktop
- Microwave
- Dishwasher
- Kitchen Island
- Granite Countertops
- Quartz Countertops
Flooring
- Carpet
- Luxury Vinyl Tile
Bedrooms and Bathrooms
- 3 Bedrooms
- Walk-In Closet
- Double Vanity
- Private Water Closet
- Walk-in Shower
Outdoor Features
- Patio
Schools
- Angier Elementary School
- Harnett Central Middle School
- Harnett County School District High School
Utilities
- Forced Air Zoned Heating and Cooling System
- Heating System Uses Natural Gas
- Electric Water Heater
Community Details
- Association fees include ground maintenance
- Charleston Management Association, Phone Number (919) 847-3003
- Built by DRB Homes
- Spring Village Subdivision, Litchfield Floorplan
Map
Create a Home Valuation Report for This Property
The Home Valuation Report is an in-depth analysis detailing your home's value as well as a comparison with similar homes in the area
Home Values in the Area
Average Home Value in this Area
Property History
| Date | Event | Price | Change | Sq Ft Price |
|---|---|---|---|---|
| 03/26/2025 03/26/25 | Pending | -- | -- | -- |
| 03/14/2025 03/14/25 | Price Changed | $258,990 | -0.7% | $162 / Sq Ft |
| 02/22/2025 02/22/25 | Price Changed | $260,810 | +0.2% | $163 / Sq Ft |
| 02/06/2025 02/06/25 | Price Changed | $260,310 | -3.7% | $162 / Sq Ft |
| 01/04/2025 01/04/25 | For Sale | $270,310 | -- | $169 / Sq Ft |
Source: Doorify MLS
Similar Homes in Angier, NC
Source: Doorify MLS
MLS Number: 10069237
Nearby Homes
- 78 Clementine St Unit 179
- 98 Clementine St Unit 173
- 100 Clementine St Unit 172
- 104 Clementine St Unit 171
- 66 Clementine St Unit 181
- 108 Clementine St
- 108 Clementine St Unit 170
- 62 Clementine St Unit 182
- 112 Clementine St Unit 169
- 116 Clementine St Unit 168
- 120 Clementine St Unit 167
- 180 Hyacinth Ln Unit 246
- 80 Hyacinth Ln Unit 85
- 76 Hyacinth Ln
- 76 Hyacinth Ln Unit 86
- 72 Hyacinth Ln Unit 87
- 68 Hyacinth Ln
- 68 Hyacinth Ln Unit 88
- 64 Hyacinth Ln Unit 89
- 60 Hyacinth Ln Unit 90
