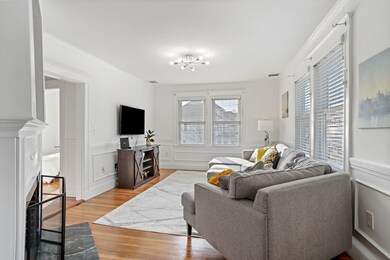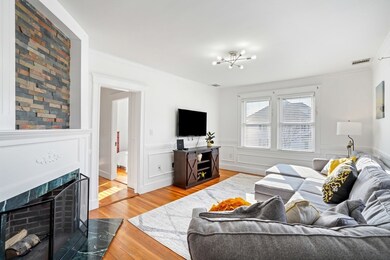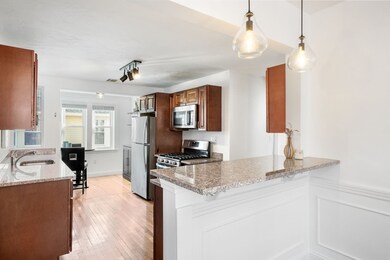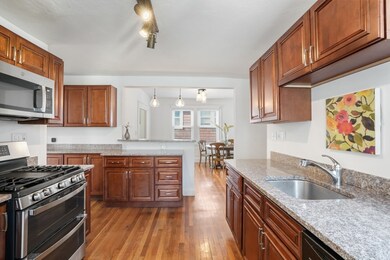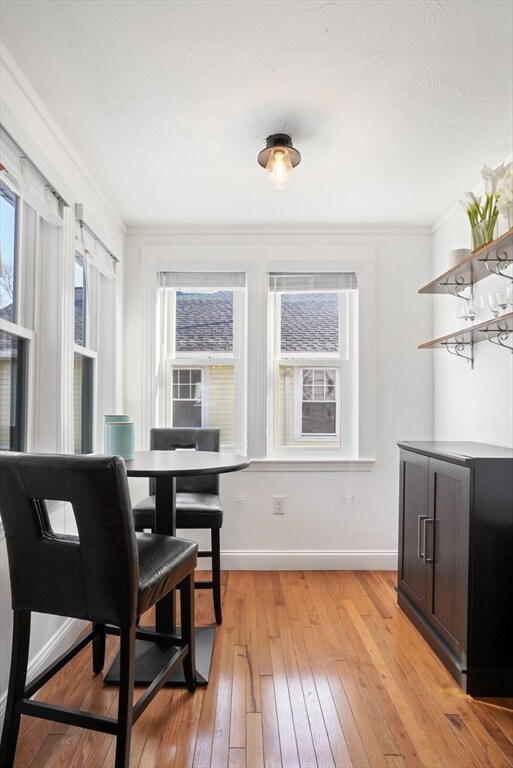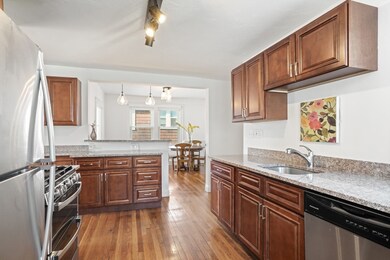
92 Elmer Rd Unit 2 Dorchester Center, MA 02124
Ashmont NeighborhoodHighlights
- No Units Above
- 1 Fireplace
- Home Office
- Wood Flooring
- Sun or Florida Room
- Forced Air Heating and Cooling System
About This Home
As of May 2024CANCELLED OH 3/24 Introducing 94 Elmer Road in the Ashmont neighborhood; a short distance to Ashmont T! A rare haven blends the rich tapestry of history with a fast-growing, family neighborhood and the ability to cherish quiet privacy in this penthouse duplex 3-plus bedroom unit. The unit features open-concept living with 3 spacious bedrooms, an office or additional bedroom, and a sunroom perfect for a den or office. A sunny, inviting living room with windows on all sides opens into a formal dining room able to host 15-plus, and an eat-in kitchen with high-end appliances, stone counters, and the storage of a chef's dreams. This home is flooded with natural light and includes a contemporary full bath. A stairway in the sunroom leads up to a Primary suite with a private full bath. Walk-in closets, in-unit laundry, and bonus storage allow for seamless living. Two full parking spaces and the manicured common garden has a large patio with a white fence, inviting an enormous garden party
Property Details
Home Type
- Condominium
Est. Annual Taxes
- $6,550
Year Built
- Built in 2015
Lot Details
- No Units Above
HOA Fees
- $350 Monthly HOA Fees
Interior Spaces
- 1,553 Sq Ft Home
- 2-Story Property
- 1 Fireplace
- Home Office
- Sun or Florida Room
- Wood Flooring
- Basement
Kitchen
- Range with Range Hood
- Microwave
- Freezer
- Dishwasher
- Disposal
Bedrooms and Bathrooms
- 3 Bedrooms
- Primary bedroom located on second floor
- 2 Full Bathrooms
Laundry
- Laundry on main level
- Dryer
- Washer
Parking
- 2 Car Parking Spaces
- Off-Street Parking
- Deeded Parking
Utilities
- Forced Air Heating and Cooling System
- 2 Cooling Zones
- 2 Heating Zones
Listing and Financial Details
- Assessor Parcel Number 1313393
Community Details
Overview
- Association fees include water, sewer, insurance
- 2 Units
Amenities
- Common Area
Map
Home Values in the Area
Average Home Value in this Area
Property History
| Date | Event | Price | Change | Sq Ft Price |
|---|---|---|---|---|
| 05/28/2024 05/28/24 | Sold | $699,000 | +1.5% | $450 / Sq Ft |
| 03/25/2024 03/25/24 | Pending | -- | -- | -- |
| 02/29/2024 02/29/24 | For Sale | $689,000 | -- | $444 / Sq Ft |
Tax History
| Year | Tax Paid | Tax Assessment Tax Assessment Total Assessment is a certain percentage of the fair market value that is determined by local assessors to be the total taxable value of land and additions on the property. | Land | Improvement |
|---|---|---|---|---|
| 2025 | $7,850 | $677,900 | $0 | $677,900 |
| 2024 | $6,550 | $600,900 | $0 | $600,900 |
| 2023 | $6,265 | $583,300 | $0 | $583,300 |
| 2022 | $5,986 | $550,200 | $0 | $550,200 |
| 2021 | $5,699 | $534,100 | $0 | $534,100 |
| 2020 | $5,260 | $498,100 | $0 | $498,100 |
| 2019 | $4,951 | $469,700 | $0 | $469,700 |
| 2018 | $4,559 | $435,000 | $0 | $435,000 |
| 2017 | $4,228 | $399,200 | $0 | $399,200 |
Mortgage History
| Date | Status | Loan Amount | Loan Type |
|---|---|---|---|
| Open | $615,120 | Purchase Money Mortgage | |
| Closed | $615,120 | Purchase Money Mortgage |
Deed History
| Date | Type | Sale Price | Title Company |
|---|---|---|---|
| Condominium Deed | $699,000 | None Available | |
| Condominium Deed | $699,000 | None Available |
Similar Homes in Dorchester Center, MA
Source: MLS Property Information Network (MLS PIN)
MLS Number: 73206797
APN: DORC-000000-000016-003351-000004
- 332 Ashmont St Unit 4
- 80 Beaumont St Unit 109
- 22 Wilcox Rd
- 5 Louis Terrace Unit 5
- 114 Wrentham St Unit 1
- 41 Westmoreland St
- 644 Adams St Unit 3
- 65 Westmoreland St Unit 1
- 591 Adams St Unit 591
- 221 Minot St Unit 12
- 51 Florida St Unit 3
- 549 Adams St Unit 4
- 80-84 Shepton St Unit 80-3
- 1810 Dorchester Ave Unit 8
- 22 Florida St
- 81-83 Pierce Ave Unit 3
- 10 Coffey St Unit 10
- 520 Talbot Ave Unit 15
- 134-136 Train St
- 22 Saint Marks Rd Unit 1

