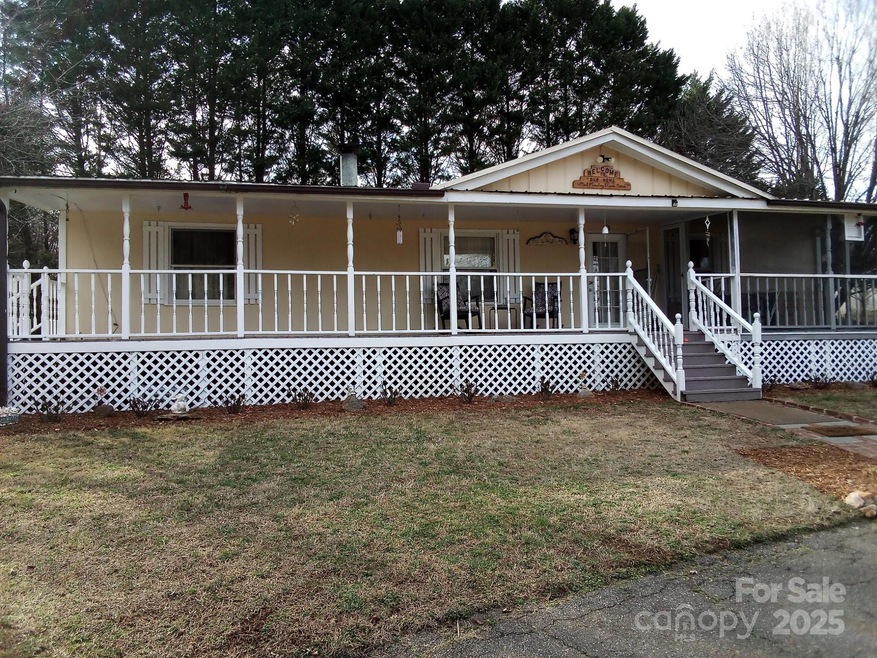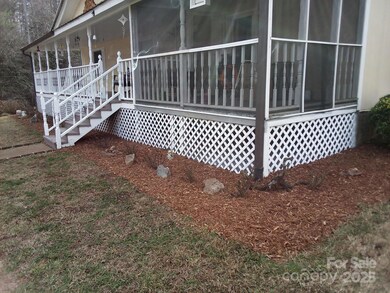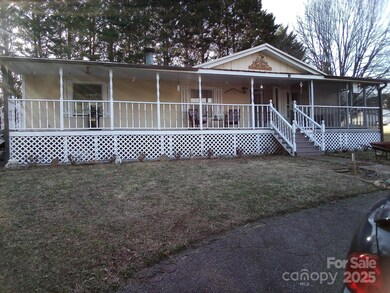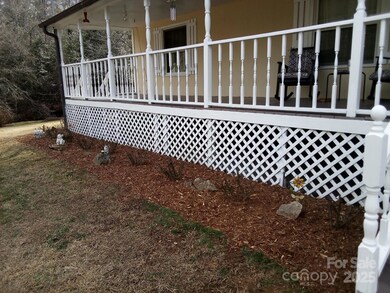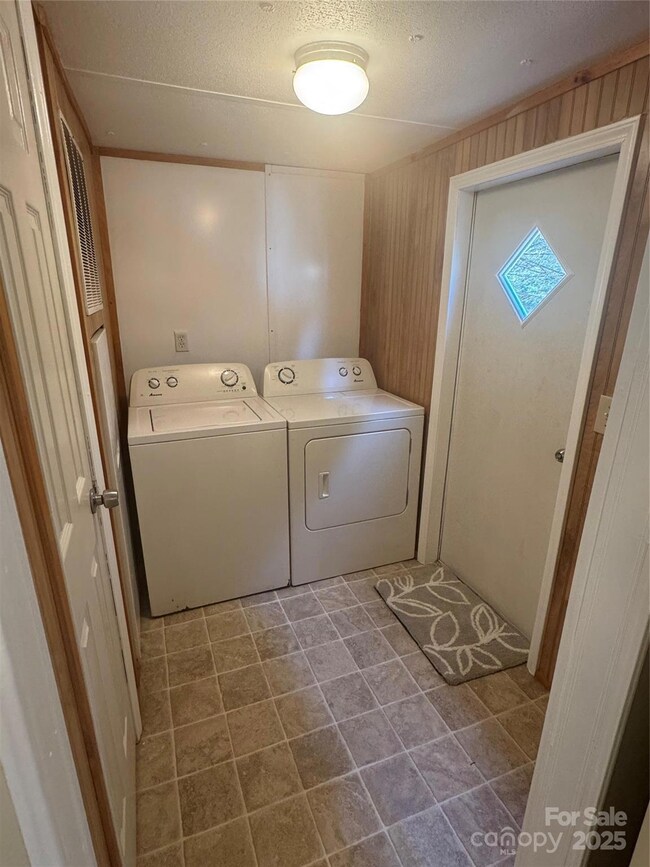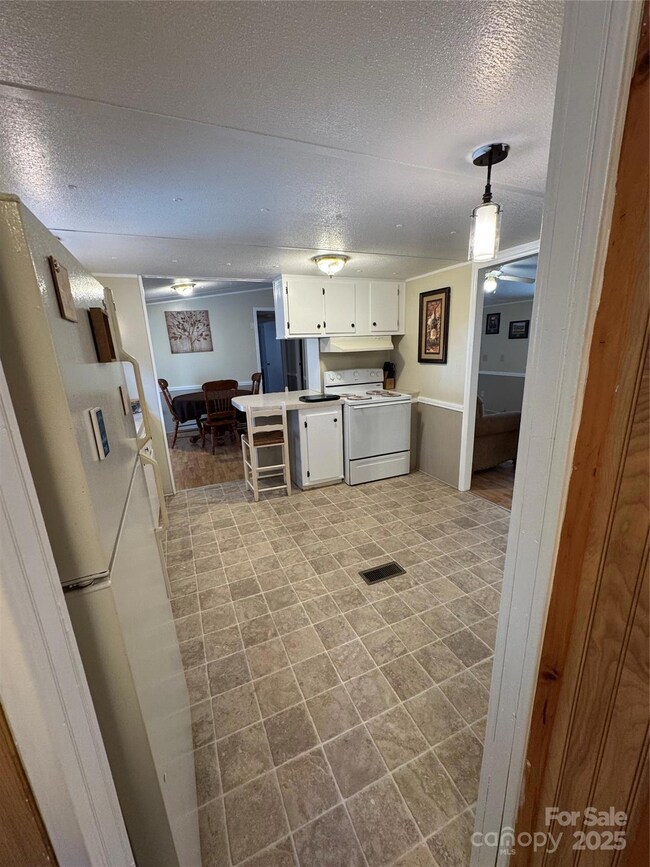
92 Foot Hill Dr Taylorsville, NC 28681
Highlights
- Open Floorplan
- Covered patio or porch
- Walk-In Closet
- West Alexander Middle School Rated A-
- Circular Driveway
- Shed
About This Home
As of March 2025Welcome to this 3 Bdr/2 Ba home nestled at the end of Cedarwoods Estate subdivision that offers a unique blend of privacy and tranquility, located conveniently to Hwy 127. No HOA! Situated on almost an acre, this property provides ample space for outdoor activities, gardening, or simply enjoying the natural surroundings. The location ensures a peaceful retreat from the hustle and bustle, while still maintaining the convenience of being part of a community. This home boasts an open floor plan with all newly painted rooms and LVP flooring recently put in 2 of the bedrooms, creating a more modern and inviting living space. Freshly painted covered front porch provides a welcoming entrance and an ideal spot for relaxation, with part of the porch being screened in providing more space for entertaining guests or reading a good book. New landscaping has just been completed in front of house. Other outside features include a fire pit, back porch, an outdoor building and shed for storage needs.
Last Agent to Sell the Property
Hartness Hometown Properties Brokerage Email: 4leahpennell@gmail.com License #349700
Property Details
Home Type
- Manufactured Home
Year Built
- Built in 1990
Lot Details
- Cleared Lot
Parking
- Circular Driveway
Home Design
- Metal Roof
- Hardboard
Interior Spaces
- 1,152 Sq Ft Home
- 1-Story Property
- Open Floorplan
- Wood Burning Fireplace
- Crawl Space
Kitchen
- Electric Range
- Dishwasher
Flooring
- Linoleum
- Vinyl
Bedrooms and Bathrooms
- 3 Main Level Bedrooms
- Split Bedroom Floorplan
- Walk-In Closet
- 2 Full Bathrooms
Outdoor Features
- Access to stream, creek or river
- Covered patio or porch
- Fire Pit
- Shed
- Outbuilding
Schools
- Bethlehem Elementary School
- West Alexander Middle School
- Alexander Central High School
Utilities
- Central Air
- Wall Furnace
- Heat Pump System
- Community Well
- Electric Water Heater
- Septic Tank
Community Details
- Cedarwood Estates Subdivision
Listing and Financial Details
- Assessor Parcel Number 0017497
Map
Home Values in the Area
Average Home Value in this Area
Property History
| Date | Event | Price | Change | Sq Ft Price |
|---|---|---|---|---|
| 03/21/2025 03/21/25 | Sold | $185,000 | -1.6% | $161 / Sq Ft |
| 02/17/2025 02/17/25 | Pending | -- | -- | -- |
| 02/06/2025 02/06/25 | For Sale | $188,000 | +322.5% | $163 / Sq Ft |
| 03/28/2016 03/28/16 | Sold | $44,500 | -25.7% | $39 / Sq Ft |
| 12/02/2015 12/02/15 | Pending | -- | -- | -- |
| 05/06/2015 05/06/15 | For Sale | $59,900 | -- | $52 / Sq Ft |
Similar Homes in Taylorsville, NC
Source: Canopy MLS (Canopy Realtor® Association)
MLS Number: 4220570
- 51 Kings Dr
- 940 Devil Track Rd
- 255 Liberty Ln
- 106 Brookwood Ln
- 119 Heritage Creek Dr
- 236 Bowmans Cutover Rd
- Lot 132 Rocky Acres Rd Unit 132
- 00 Bowman Hills Rd
- 22 Heritage View Rd
- 52 Restful Ln
- 5076 N Carolina 127
- 205 Bethlehem School Rd
- 296 Riley Dr
- 112 Whitman Ct Unit 275
- 100 Steffey Ln
- Lot 280 Whitman Ct Unit 280
- Lot 274 Whitman Ct Unit 274
- Lot 88 Kilmer Ct Unit 88
- 248 Riley Dr Unit 248
- 236 Riley Dr
