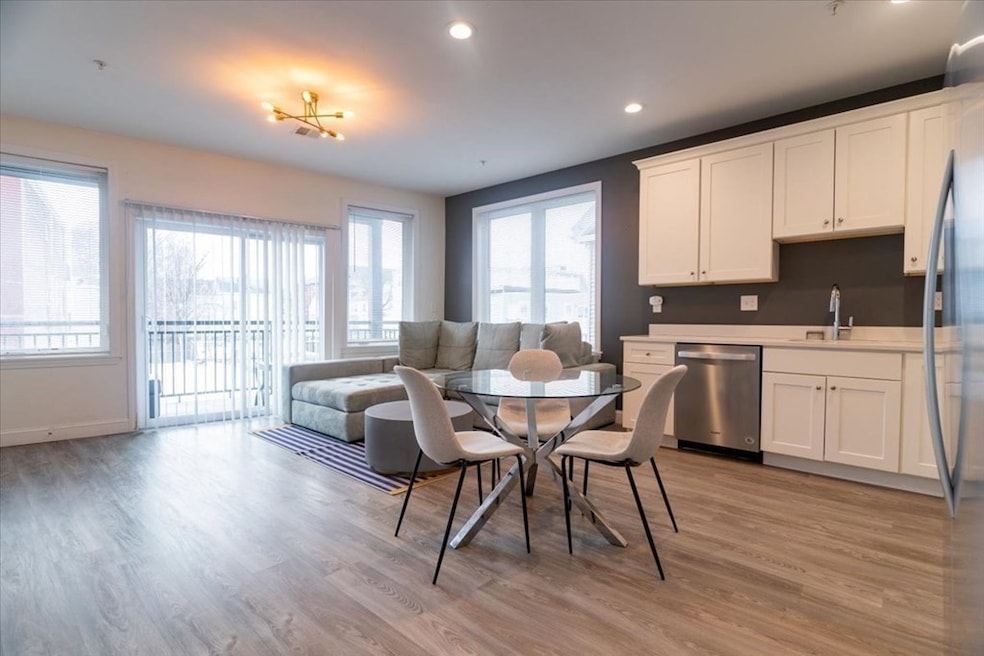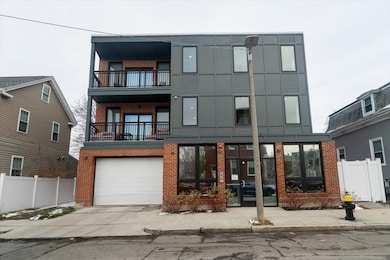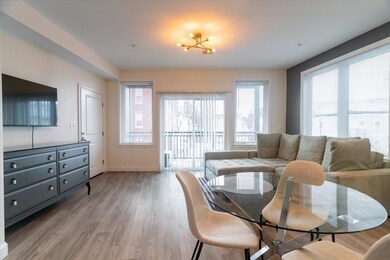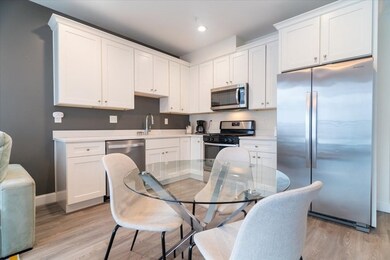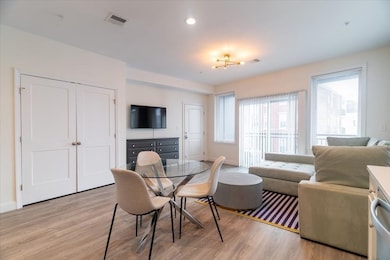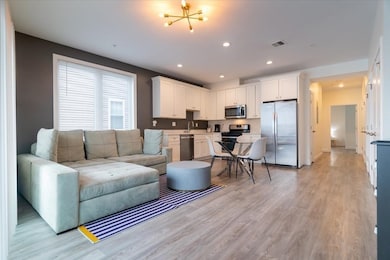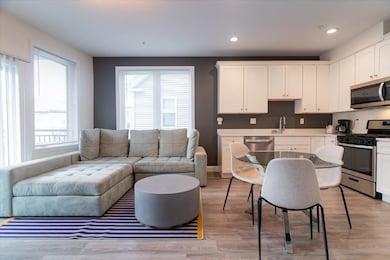
92 George St Unit 101 Roxbury, MA 02119
Dudley-Brunswick King NeighborhoodHighlights
- Medical Services
- Property is near public transit
- Jogging Path
- Deck
- End Unit
- 4-minute walk to Clifford Playground
About This Home
As of May 2024Welcome to this stunning condo! This brand-new construction is ideally situated just minutes away from the South Bay Center and the Newmarket Commuter Rail stop. Immerse yourself in the beauty of this 2-bed, 2-bath unit, featuring two balconies that offer a seamless indoor-outdoor living experience. The open-concept living/kitchen space boasts a balcony, perfect for enjoying city views. The primary bedroom includes an ensuite bath and a private balcony, providing a tranquil retreat. The kitchen is equipped with SS appliances, ample cabinet space, and quartz countertops. Additional highlights are the in-unit laundry, central A/C, a gas range, and a garage parking spot. Elevator access from the main lobby ensures convenience for all residents. The building also features an adorable common outdoor space that doubles as a dog park, making it pet-friendly. Enjoy the proximity to AMC Theaters, Target, Dorchester Brewery Company, Bully Boy Distillery, and more! Don't miss the opportunity!
Property Details
Home Type
- Condominium
Est. Annual Taxes
- $4,458
Year Built
- Built in 2023
HOA Fees
- $250 Monthly HOA Fees
Parking
- 1 Car Garage
- Garage Door Opener
- Deeded Parking
Home Design
- Rubber Roof
Interior Spaces
- 1,223 Sq Ft Home
- 1-Story Property
- Insulated Windows
- Sliding Doors
- Intercom
Kitchen
- Range
- Microwave
- Dishwasher
Bedrooms and Bathrooms
- 2 Bedrooms
- 2 Full Bathrooms
Laundry
- Laundry in unit
- Dryer
- Washer
Outdoor Features
- Balcony
- Deck
- Porch
Location
- Property is near public transit
- Property is near schools
Additional Features
- End Unit
- Central Heating and Cooling System
Listing and Financial Details
- Assessor Parcel Number W:08 P:00532 S:000,3391402
Community Details
Overview
- Association fees include water, sewer, insurance
- 8 Units
- Mid-Rise Condominium
Amenities
- Medical Services
- Common Area
- Shops
- Coin Laundry
- Elevator
Recreation
- Park
- Jogging Path
- Bike Trail
Pet Policy
- Pets Allowed
Map
Home Values in the Area
Average Home Value in this Area
Property History
| Date | Event | Price | Change | Sq Ft Price |
|---|---|---|---|---|
| 05/10/2024 05/10/24 | Sold | $600,000 | 0.0% | $491 / Sq Ft |
| 02/03/2024 02/03/24 | Pending | -- | -- | -- |
| 01/11/2024 01/11/24 | For Sale | $599,888 | -- | $491 / Sq Ft |
Similar Homes in the area
Source: MLS Property Information Network (MLS PIN)
MLS Number: 73192594
APN: ROXB W:08 P:00532 S:000
- 121 George St
- 24 Clarence St Unit 24R
- 24B Burrell St
- 11 Burrell St
- 2 Presby Place
- 106 Mount Pleasant Ave Unit 1
- 51 Robey St Unit 51
- 29 E Cottage St
- 80 Blue Hill Ave Unit 5
- 2 Mount Pleasant Place Unit 2
- 62 Winthrop St Unit 2
- 268 Dudley St Unit 4
- 85 Willow Ct Unit PH501
- 85 Willow Ct Unit 201
- 33 Copeland Park Unit B
- 33 Copeland Park Unit H
- 33 Copeland Park Unit G
- 1 Copeland Park
- 24 Gayland St Unit 3
- 17 Hillsboro St
