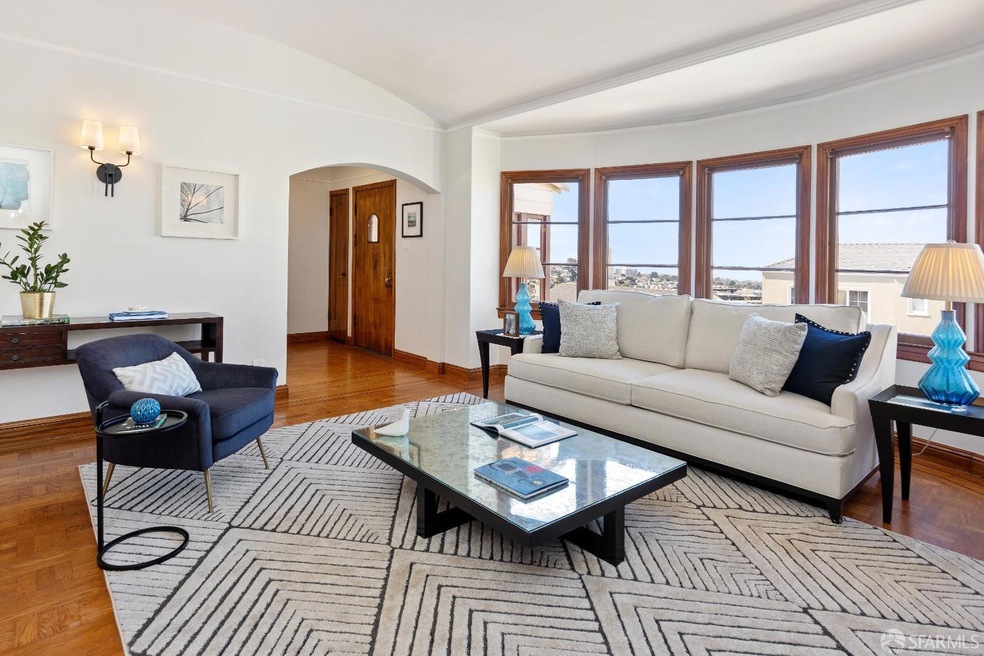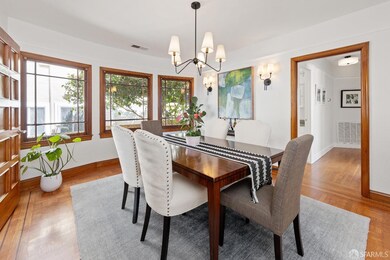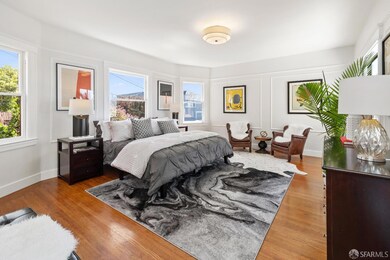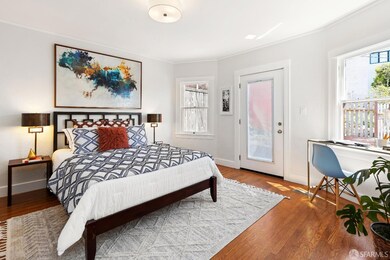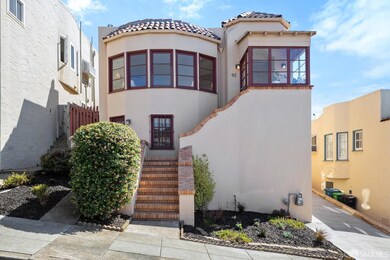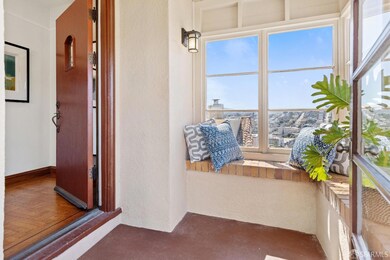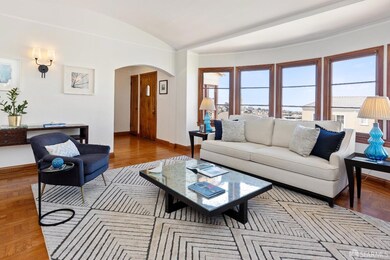
92 Keystone Way San Francisco, CA 94127
Mount Davidson Manor NeighborhoodHighlights
- Ocean View
- 4-minute walk to Ocean And Victoria
- Craftsman Architecture
- Commodore Sloat Elementary School Rated A
- Built-In Refrigerator
- Wood Flooring
About This Home
As of October 2024Suburb meets the city in this fantastic home rich in Craftsman style details. Welcome to 92 Keystone Way, a beautiful barrel-front home in the heart of Mount Davidson Manor where historic charm meets contemporary comfort. This fully detached residence greets you with a welcoming foyer and bright living room featuring classic barrel windows, rich gumwood trim, parquet oak floors and a cozy fireplace. The formal dining room, adorned with elegant sconce lighting, is perfect for hosting. Granite countertops, stainless steel appliances and abundant light are provided in the kitchen which adjoins a charming breakfast room with a built-in pantry and southern views of San Bruno Mountain, ideal for morning coffee. The main level boasts three spacious bedrooms, each with its own unique appeal: mountain views from the hallway bedroom, garden access from the en suite, and peekaboo ocean views from the light-filled primary bedroom. The expansive lower level, with high ceilings and plumbing in place, is a blank canvas ready for your vision. With a large garage, long driveway, garden and ample storage, this home offers both comfort and future potential. With easy access to shops, cafes, transit, and freeways, 92 Keystone Way is the ideal combination of suburban living within San Francisco.
Home Details
Home Type
- Single Family
Est. Annual Taxes
- $9,480
Year Built
- Built in 1928
Lot Details
- 3,785 Sq Ft Lot
- Wood Fence
- Landscaped
Parking
- 1 Car Attached Garage
- Enclosed Parking
- Garage Door Opener
- Open Parking
Property Views
- Ocean
- Panoramic
- City
- Mountain
Home Design
- Craftsman Architecture
- Traditional Architecture
Interior Spaces
- 1,750 Sq Ft Home
- Living Room with Fireplace
- Formal Dining Room
- Bonus Room
- Storage Room
Kitchen
- Built-In Gas Oven
- Built-In Gas Range
- Microwave
- Built-In Refrigerator
- Dishwasher
- Granite Countertops
- Disposal
Flooring
- Wood
- Tile
Bedrooms and Bathrooms
- Main Floor Bedroom
- 2 Full Bathrooms
- Window or Skylight in Bathroom
Laundry
- Laundry Room
- Laundry on lower level
Additional Features
- Front Porch
- Central Heating
Listing and Financial Details
- Assessor Parcel Number 3282-013
Map
Home Values in the Area
Average Home Value in this Area
Property History
| Date | Event | Price | Change | Sq Ft Price |
|---|---|---|---|---|
| 10/10/2024 10/10/24 | Sold | $1,675,000 | +12.0% | $957 / Sq Ft |
| 09/20/2024 09/20/24 | Pending | -- | -- | -- |
| 09/05/2024 09/05/24 | For Sale | $1,495,000 | -- | $854 / Sq Ft |
Tax History
| Year | Tax Paid | Tax Assessment Tax Assessment Total Assessment is a certain percentage of the fair market value that is determined by local assessors to be the total taxable value of land and additions on the property. | Land | Improvement |
|---|---|---|---|---|
| 2024 | $9,480 | $799,802 | $530,051 | $269,751 |
| 2023 | $9,346 | $784,122 | $519,659 | $264,463 |
| 2022 | $15,916 | $1,339,734 | $937,814 | $401,920 |
| 2021 | $15,642 | $1,313,466 | $919,426 | $394,040 |
| 2020 | $8,237 | $621,398 | $354,631 | $266,767 |
| 2019 | $7,910 | $609,216 | $347,679 | $261,537 |
| 2018 | $7,645 | $597,273 | $340,863 | $256,410 |
| 2017 | $7,256 | $585,564 | $334,181 | $251,383 |
| 2016 | $7,122 | $574,084 | $327,629 | $246,455 |
| 2015 | $7,032 | $565,462 | $322,708 | $242,754 |
| 2014 | $6,848 | $554,388 | $316,388 | $238,000 |
Mortgage History
| Date | Status | Loan Amount | Loan Type |
|---|---|---|---|
| Open | $802,650 | New Conventional |
Deed History
| Date | Type | Sale Price | Title Company |
|---|---|---|---|
| Grant Deed | -- | Old Republic Title | |
| Deed | -- | -- | |
| Personal Reps Deed | -- | None Available | |
| Interfamily Deed Transfer | -- | None Available |
Similar Homes in San Francisco, CA
Source: San Francisco Association of REALTORS® MLS
MLS Number: 424044389
APN: 3282-013
- 1920 Ocean Ave Unit 1E
- 220 Upland Dr
- 2085 Ocean Ave
- 40 Pico Ave
- 235 Westgate Dr
- 1380 Monterey Blvd
- 306 Ashton Ave
- 150 De Soto St
- 106 Aptos Ave
- 306 San Benito Way
- 271 Granada Ave
- 255 Santa Ana Ave
- 384 Faxon Ave Unit 10
- 585 Junipero Serra Blvd
- 1165 Holloway Ave
- 231 Brighton Ave
- 339 Frida Kahlo Way
- 137 Holloway Ave
- 133 Holloway Ave
- 140 San Fernando Way
