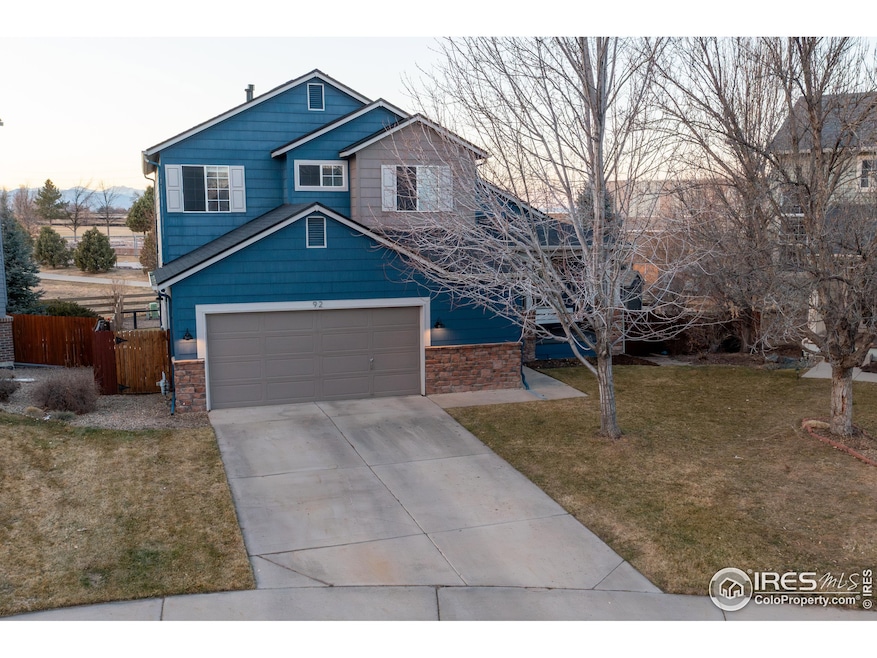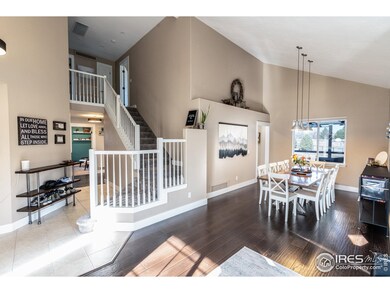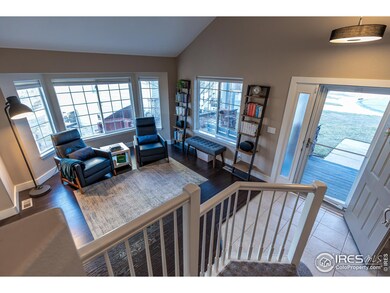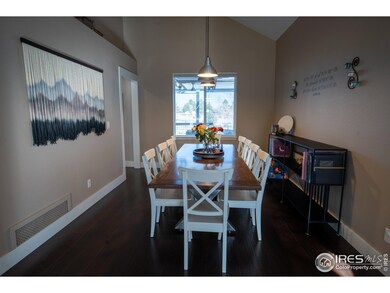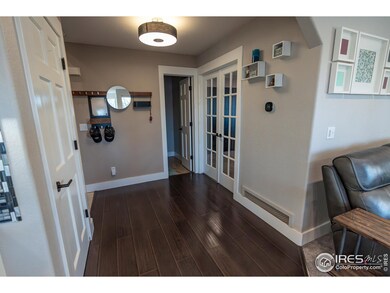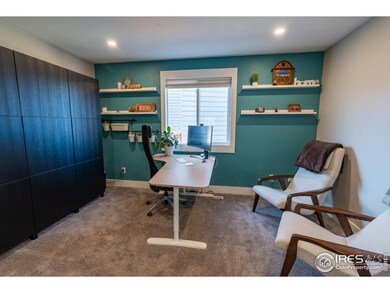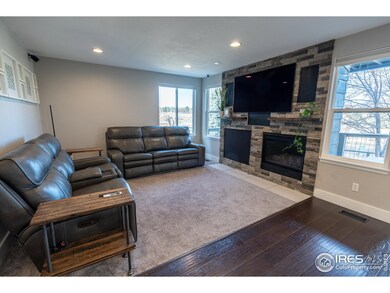
Highlights
- Open Floorplan
- Mountain View
- Deck
- Red Hawk Elementary School Rated A-
- Fireplace in Primary Bedroom
- Cathedral Ceiling
About This Home
As of April 2025Backs to Open Space. Mountain Views! Upgraded Throughout. No Metro District! Welcome to this beautifully updated 4-bedroom, 4-bath, garden level home located on a quiet cul-de-sac, backing to open space and a scenic bike trail with breathtaking views of the Rocky Mountains. Thoughtfully remodeled, this home features durable LVP flooring throughout. Modern finishes adorn the kitchen with a large island. The breakfast nook and cozy family room off the kitchen ensures that you don't miss a beat when hosting or over seeing family affairs. For bigger gatherings, overflow is easily handled in the formal dining and living rooms. Enjoy the built in surround sound and gas fire place in the family room when tuning in or watching movies. The primary suite on the second level is a true retreat, boasting a luxurious on-suite bath with a jetted shower to help you unwind from "one of those days", and a private deck where you can sip your morning coffee while soaking in the views. Two secondary bedrooms on the second level share a convenient remodeled Jack-and-Jill bath. While the finished basement adds even more living space with a rec room, play area, office, additional bedroom, and a 3/4 bath. Outdoor lovers will appreciate the back yard with a trampoline, garden area, and a shed for the tools, as well as a remodeled deck-ideal for entertaining or unwinding as the sun sets behind the majestic Rocky Mountains. With direct access to trails and open space, this home blends comfort, style, and the best of Colorado living. Homes like this don't come around often-schedule your showing today and make this mountain-view retreat yours!
Home Details
Home Type
- Single Family
Est. Annual Taxes
- $4,814
Year Built
- Built in 1998
Lot Details
- 8,377 Sq Ft Lot
- Open Space
- Cul-De-Sac
- East Facing Home
- Fenced
- Sloped Lot
- Sprinkler System
HOA Fees
- $69 Monthly HOA Fees
Parking
- 2 Car Attached Garage
- Garage Door Opener
Home Design
- Wood Frame Construction
- Composition Roof
- Stone
Interior Spaces
- 2,985 Sq Ft Home
- 2-Story Property
- Open Floorplan
- Cathedral Ceiling
- Ceiling Fan
- Multiple Fireplaces
- Gas Fireplace
- Double Pane Windows
- Window Treatments
- Family Room
- Dining Room
- Home Office
- Recreation Room with Fireplace
- Mountain Views
Kitchen
- Eat-In Kitchen
- Electric Oven or Range
- Microwave
- Dishwasher
- Kitchen Island
- Disposal
Flooring
- Carpet
- Laminate
Bedrooms and Bathrooms
- 4 Bedrooms
- Fireplace in Primary Bedroom
- Walk-In Closet
- Jack-and-Jill Bathroom
Laundry
- Laundry on main level
- Dryer
- Washer
Basement
- Basement Fills Entire Space Under The House
- Natural lighting in basement
Eco-Friendly Details
- Energy-Efficient HVAC
- Energy-Efficient Thermostat
Outdoor Features
- Balcony
- Deck
- Outdoor Storage
Schools
- Red Hawk Elementary School
- Erie Middle School
- Erie High School
Utilities
- Forced Air Heating and Cooling System
- Cable TV Available
Community Details
- Association fees include common amenities, management
- Canyon Creek Sub 1 Subdivision
Listing and Financial Details
- Assessor Parcel Number R0121508
Map
Home Values in the Area
Average Home Value in this Area
Property History
| Date | Event | Price | Change | Sq Ft Price |
|---|---|---|---|---|
| 04/10/2025 04/10/25 | Sold | $779,999 | -2.5% | $261 / Sq Ft |
| 03/12/2025 03/12/25 | For Sale | $799,999 | +161.4% | $268 / Sq Ft |
| 05/03/2020 05/03/20 | Off Market | $306,000 | -- | -- |
| 03/29/2013 03/29/13 | Sold | $306,000 | +0.3% | $143 / Sq Ft |
| 02/27/2013 02/27/13 | Pending | -- | -- | -- |
| 02/22/2013 02/22/13 | For Sale | $305,000 | -- | $143 / Sq Ft |
Tax History
| Year | Tax Paid | Tax Assessment Tax Assessment Total Assessment is a certain percentage of the fair market value that is determined by local assessors to be the total taxable value of land and additions on the property. | Land | Improvement |
|---|---|---|---|---|
| 2024 | $4,760 | $42,029 | $12,971 | $29,058 |
| 2023 | $4,760 | $42,029 | $16,656 | $29,058 |
| 2022 | $3,950 | $33,367 | $10,495 | $22,872 |
| 2021 | $4,019 | $34,328 | $10,797 | $23,531 |
| 2020 | $3,725 | $31,882 | $5,220 | $26,662 |
| 2019 | $3,715 | $31,882 | $5,220 | $26,662 |
| 2018 | $3,364 | $28,822 | $8,352 | $20,470 |
| 2017 | $3,211 | $31,864 | $9,234 | $22,630 |
| 2016 | $3,044 | $26,666 | $8,995 | $17,671 |
| 2015 | $2,921 | $22,447 | $10,109 | $12,338 |
| 2014 | $2,514 | $22,447 | $10,109 | $12,338 |
Mortgage History
| Date | Status | Loan Amount | Loan Type |
|---|---|---|---|
| Previous Owner | $2,585,000 | Commercial | |
| Previous Owner | $204,300 | New Conventional | |
| Previous Owner | $275,400 | New Conventional | |
| Previous Owner | $90,400 | Unknown | |
| Previous Owner | $201,600 | New Conventional | |
| Previous Owner | $255,200 | Unknown | |
| Previous Owner | $184,600 | No Value Available |
Deed History
| Date | Type | Sale Price | Title Company |
|---|---|---|---|
| Special Warranty Deed | -- | None Listed On Document | |
| Quit Claim Deed | -- | None Listed On Document | |
| Warranty Deed | $306,000 | Land Title Guarantee Company | |
| Warranty Deed | $252,000 | Land Title Guarantee Company | |
| Warranty Deed | $230,807 | Land Title |
Similar Homes in Erie, CO
Source: IRES MLS
MLS Number: 1028256
APN: 1465242-07-005
