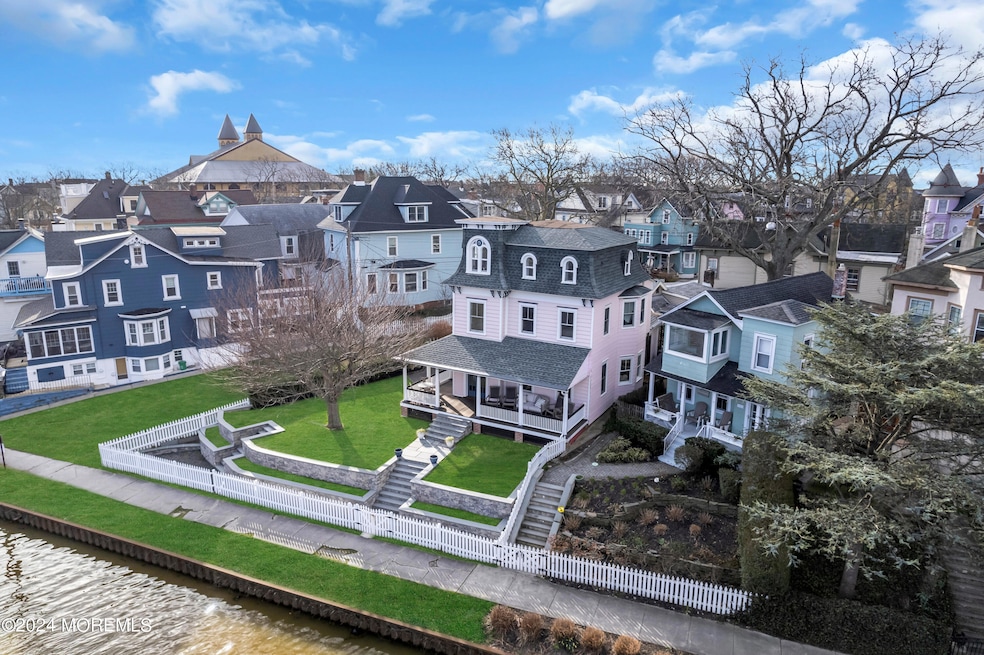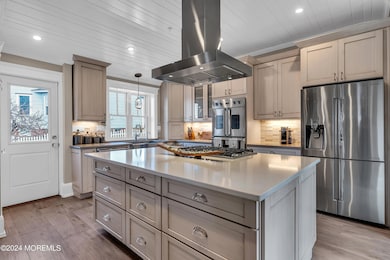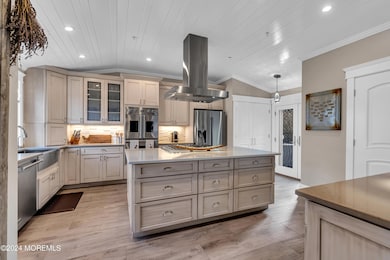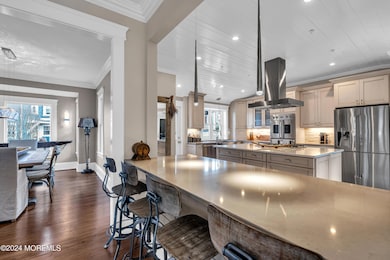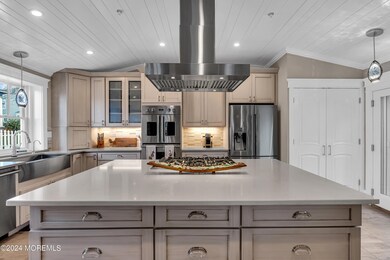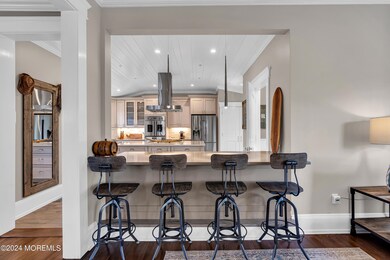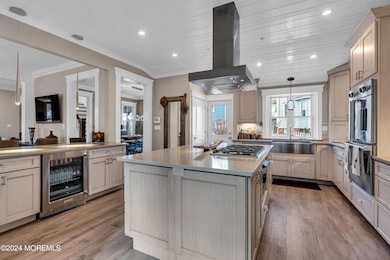
92 Lake Ave Ocean Grove, NJ 07756
Neptune NeighborhoodEstimated payment $11,099/month
Highlights
- Lake Front
- Custom Home
- Marble Flooring
- Lake On Lot
- Deck
- 2-minute walk to Greenleaf Park
About This Home
Walk right into ASBURY PARK and enjoy all the shops and restaurants! This stunning 3 level Victorian has custom design throughout the entire home. Step into your kitchen with an oversized island, unique cabinetry, top of the line appliances and enjoy lake front water views on the covered front porch. This Fully restored historical home with a twist of modern chic has hardwood floors on all three living levels and custom marble tile bathrooms. Other features include high efficiency two zone forced hot air and central air, Tankless HWH, basement, 9 foot ceilings, and a full security system. An easy walk to the beach, you'll want to tour the home to truly appreciate every little detail in creative design the property has to offer.
Home Details
Home Type
- Single Family
Est. Annual Taxes
- $20,202
Year Built
- Built in 1871
Lot Details
- 2,178 Sq Ft Lot
- Lot Dimensions are 43 x 54
- Lake Front
- Fenced
- Historic Home
Parking
- On-Street Parking
Home Design
- Custom Home
- Victorian Architecture
- Shingle Roof
- Clap Board Siding
- Clapboard
Interior Spaces
- 2,449 Sq Ft Home
- 3-Story Property
- Crown Molding
- Ceiling height of 9 feet on the main level
- Ceiling Fan
- Recessed Lighting
- Light Fixtures
- Window Screens
- French Doors
- Sliding Doors
- Water Views
- Partially Finished Basement
- Partial Basement
- Home Security System
Kitchen
- Double Oven
- Gas Cooktop
- Portable Range
- Range Hood
- Microwave
- Dishwasher
- Kitchen Island
- Quartz Countertops
- Disposal
Flooring
- Wood
- Marble
- Ceramic Tile
Bedrooms and Bathrooms
- 4 Bedrooms
- Walk-In Closet
- Marble Bathroom Countertops
- Dual Vanity Sinks in Primary Bathroom
- Primary Bathroom includes a Walk-In Shower
Laundry
- Dryer
- Washer
Outdoor Features
- Lake On Lot
- Deck
- Covered patio or porch
- Terrace
- Exterior Lighting
- Shed
- Storage Shed
Schools
- Neptune Middle School
Utilities
- Forced Air Zoned Heating and Cooling System
- Natural Gas Water Heater
Community Details
- No Home Owners Association
- Ocean Grove Subdivision
Listing and Financial Details
- Exclusions: Personal belongings, furniture negotiable
- Assessor Parcel Number 35-00121-0000-00006
Map
Home Values in the Area
Average Home Value in this Area
Tax History
| Year | Tax Paid | Tax Assessment Tax Assessment Total Assessment is a certain percentage of the fair market value that is determined by local assessors to be the total taxable value of land and additions on the property. | Land | Improvement |
|---|---|---|---|---|
| 2024 | $16,351 | $1,175,200 | $486,200 | $689,000 |
| 2023 | $16,351 | $921,700 | $501,200 | $420,500 |
| 2022 | $16,905 | $910,100 | $493,700 | $416,400 |
| 2021 | $11,856 | $813,900 | $493,700 | $320,200 |
| 2020 | $16,213 | $777,600 | $493,700 | $283,900 |
| 2019 | $11,856 | $561,100 | $294,800 | $266,300 |
| 2018 | $11,937 | $559,100 | $294,800 | $264,300 |
| 2017 | $11,909 | $535,000 | $290,300 | $244,700 |
| 2016 | $11,311 | $507,200 | $290,300 | $216,900 |
| 2015 | $11,180 | $510,500 | $298,800 | $211,700 |
Property History
| Date | Event | Price | Change | Sq Ft Price |
|---|---|---|---|---|
| 02/12/2025 02/12/25 | Pending | -- | -- | -- |
| 01/28/2025 01/28/25 | For Sale | $1,690,000 | +231.4% | $690 / Sq Ft |
| 04/24/2015 04/24/15 | Sold | $510,000 | -- | $279 / Sq Ft |
Deed History
| Date | Type | Sale Price | Title Company |
|---|---|---|---|
| Deed | $525,000 | -- | |
| Deed | $170,000 | -- |
Mortgage History
| Date | Status | Loan Amount | Loan Type |
|---|---|---|---|
| Open | $505,600 | Adjustable Rate Mortgage/ARM | |
| Closed | $420,000 | No Value Available | |
| Previous Owner | $70,000 | No Value Available |
Similar Homes in Ocean Grove, NJ
Source: MOREMLS (Monmouth Ocean Regional REALTORS®)
MLS Number: 22502473
APN: 35-00121-0000-00006
- 78 Lake Ave
- 63 Asbury Ave
- 610 Mattison Ave Unit 2
- 521 Cookman Ave Unit 201
- 68 Mount Tabor Way
- 601 Mattison Ave Unit 4A
- 93 Main Ave
- 11 Pilgrim Pathway
- 119 Mount Hermon Way
- 601 Bangs Ave Unit 1107
- 501 Grand Ave Unit 4D
- 110 Main Ave
- 112 Main Ave
- 510 Monroe Ave Unit 403
- 6 Arlington Ct Unit 6
- 66 Main Ave
- 54 Olin St
- 104 Heck Ave
- 30 Central Ave
- 707 Bangs Ave Unit 401
