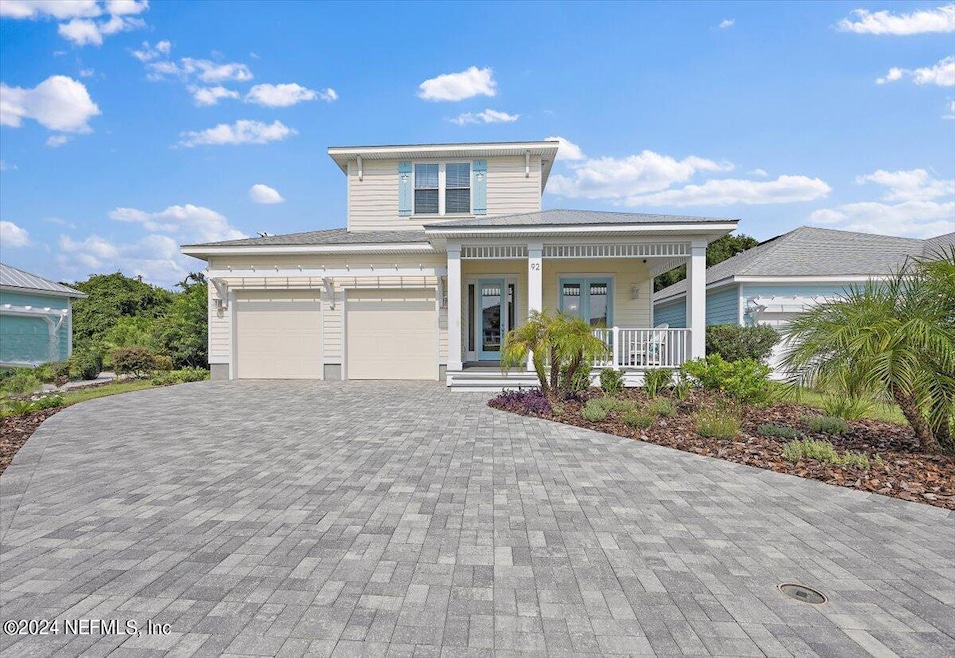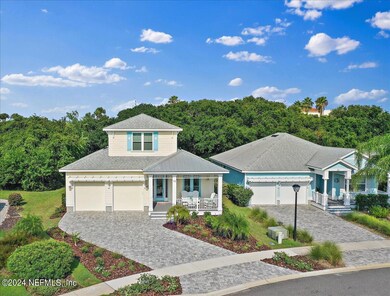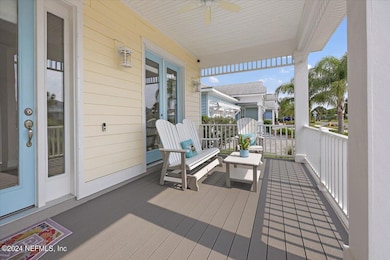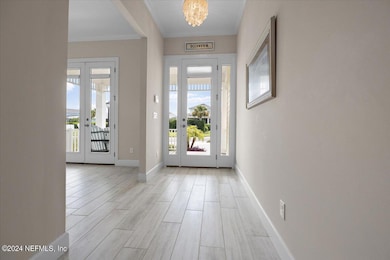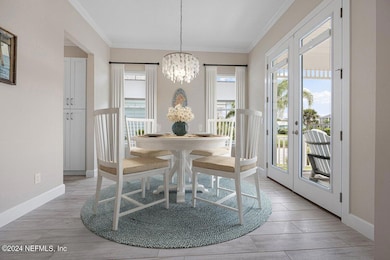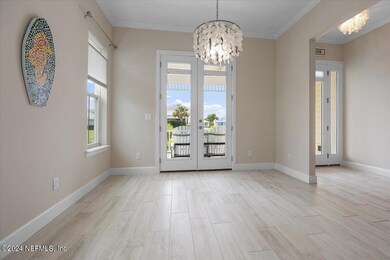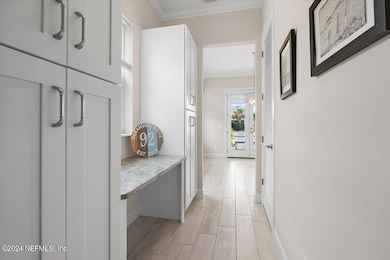
92 Oceanview Dr St. Augustine, FL 32080
Butler and Crescent Beaches NeighborhoodEstimated payment $5,364/month
Highlights
- Open Floorplan
- Wood Flooring
- Screened Porch
- W. Douglas Hartley Elementary School Rated A
- 1 Fireplace
- Balcony
About This Home
Priced below appraisal! This Seabreeze Cottage floor plan by Generation Homes is packed with lovely designer finishes. The quaint Key West style neighborhood of Sea View with only 28 homes is an adorable sought after community where everyone has a front porch and only a short walk to the public beach boardwalk. This 4 bedroom, 3.5 bath spacious home is strategically designed with the primary suite and a guest suite including its own private bath all downstairs. A perfect home for entertaining as it offers a dining room, butlers pantry, an oversized kitchen bar, elegant kitchen cabinets complete with glass inserts at the very top and a fireplace with an attractive shiplap accent wall. This open floor plan has plenty of natural light along with sliders across the back opening to screened lanai and jacuzzi. Head up the wood steps to find two more bedrooms, a full bath and a flex/den space. The back bedroom has its own screened balcony for added privacy. The community pool is at your disposal just a few steps away. Ride your bikes to the local hangouts and eateries. Enjoy a day at the beach and rinse off the sand in your own outside shower before enjoying a cocktail as the sun sets on the intracoastal side of the home. Living on Anastasia Island is living your best life with so much available at your fingertips. Plan a trip to the Farmer's Market on Saturday morning at the Amphitheater or attend one of their many evening concerts. Summer music at the St Augustine Pier is a lovely venue on Wednesday evenings where you can even enjoy some volleyball and food from a local food truck. Enjoy fresh fish at the many restaurants on the island or take a quick ride into downtown St. Augustine for even more entertainment and good times. Stop at the historic lighthouse on your way in! Island life is the best life! Termite bond and builder's warranty is transferable to the new owner. Home is in Flood Zone X and no flood insurance is required. Home also includes hurricane shutters for all doors and windows and impact windows on the top floor.
Home Details
Home Type
- Single Family
Est. Annual Taxes
- $4,979
Year Built
- Built in 2019
Lot Details
- 5,663 Sq Ft Lot
- West Facing Home
- Vinyl Fence
- Back Yard Fenced
- Front and Back Yard Sprinklers
HOA Fees
- $211 Monthly HOA Fees
Parking
- 2 Car Attached Garage
- Garage Door Opener
Home Design
- Wood Frame Construction
- Shingle Roof
- Metal Roof
Interior Spaces
- 2,804 Sq Ft Home
- 2-Story Property
- Open Floorplan
- Ceiling Fan
- 1 Fireplace
- Entrance Foyer
- Living Room
- Dining Room
- Screened Porch
Kitchen
- Eat-In Kitchen
- Breakfast Bar
- Butlers Pantry
- Electric Oven
- Electric Range
- Microwave
- Dishwasher
- Kitchen Island
- Disposal
Flooring
- Wood
- Carpet
- Tile
Bedrooms and Bathrooms
- 4 Bedrooms
- Split Bedroom Floorplan
- Walk-In Closet
- In-Law or Guest Suite
- Bathtub With Separate Shower Stall
Laundry
- Laundry on lower level
- Dryer
- Front Loading Washer
Home Security
- Security System Owned
- Hurricane or Storm Shutters
- High Impact Windows
- Fire and Smoke Detector
Outdoor Features
- Outdoor Shower
- Balcony
Schools
- W. D. Hartley Elementary School
- Gamble Rogers Middle School
- Pedro Menendez High School
Utilities
- Central Heating and Cooling System
- Electric Water Heater
Community Details
- Sea View Subdivision
Listing and Financial Details
- Assessor Parcel Number 1759110050
Map
Home Values in the Area
Average Home Value in this Area
Tax History
| Year | Tax Paid | Tax Assessment Tax Assessment Total Assessment is a certain percentage of the fair market value that is determined by local assessors to be the total taxable value of land and additions on the property. | Land | Improvement |
|---|---|---|---|---|
| 2024 | $4,979 | $422,156 | -- | -- |
| 2023 | $4,979 | $409,860 | $0 | $0 |
| 2022 | $4,847 | $397,922 | $0 | $0 |
| 2021 | $4,821 | $386,332 | $0 | $0 |
| 2020 | $4,806 | $380,998 | $0 | $0 |
| 2019 | $1,893 | $135,000 | $0 | $0 |
| 2018 | $1,915 | $135,000 | $0 | $0 |
| 2017 | $1,591 | $110,000 | $110,000 | $0 |
Property History
| Date | Event | Price | Change | Sq Ft Price |
|---|---|---|---|---|
| 12/06/2024 12/06/24 | Pending | -- | -- | -- |
| 11/12/2024 11/12/24 | Price Changed | $849,000 | -3.0% | $303 / Sq Ft |
| 10/04/2024 10/04/24 | Price Changed | $874,900 | -2.7% | $312 / Sq Ft |
| 08/23/2024 08/23/24 | Price Changed | $899,000 | -3.2% | $321 / Sq Ft |
| 08/09/2024 08/09/24 | For Sale | $929,000 | -- | $331 / Sq Ft |
Deed History
| Date | Type | Sale Price | Title Company |
|---|---|---|---|
| Interfamily Deed Transfer | -- | Attorney | |
| Warranty Deed | $152,000 | Paradise Title Of St Augusti | |
| Deed | $264,000 | -- |
Mortgage History
| Date | Status | Loan Amount | Loan Type |
|---|---|---|---|
| Open | $609,000 | Construction | |
| Closed | $430,000 | New Conventional | |
| Closed | $424,827 | Construction |
Similar Homes in the area
Source: realMLS (Northeast Florida Multiple Listing Service)
MLS Number: 2041632
APN: 175911-0050
- 110 Oceanview Dr
- 299 Tropic Way
- 241 Tropic Way
- 110 Ocean Hibiscus Dr Unit 303
- 200 Ocean Hibiscus Dr Unit 302
- 180 Ocean Hibiscus Dr Unit 301
- 130 Ocean Hibiscus Dr Unit 204
- 258 Tropic Way
- 57 Village Las Palmas Cir
- 69 Village Las Palmas Cir
- 120 Ocean Hibiscus Dr Unit 104-106
- 264 Gibraltar Ct
- 317 Royal Caribbean Ct
- 353 Royal Caribbean Ct
- 264 Gibraltar Ct Unit 102
- 45 Village Las Palmas Cir
- 81 Village Las Palmas Cir Unit 1
- 4670 A1a S Unit 16B
- 4670 A1a S Unit 1309
- 4670 A1a S Unit 1309
