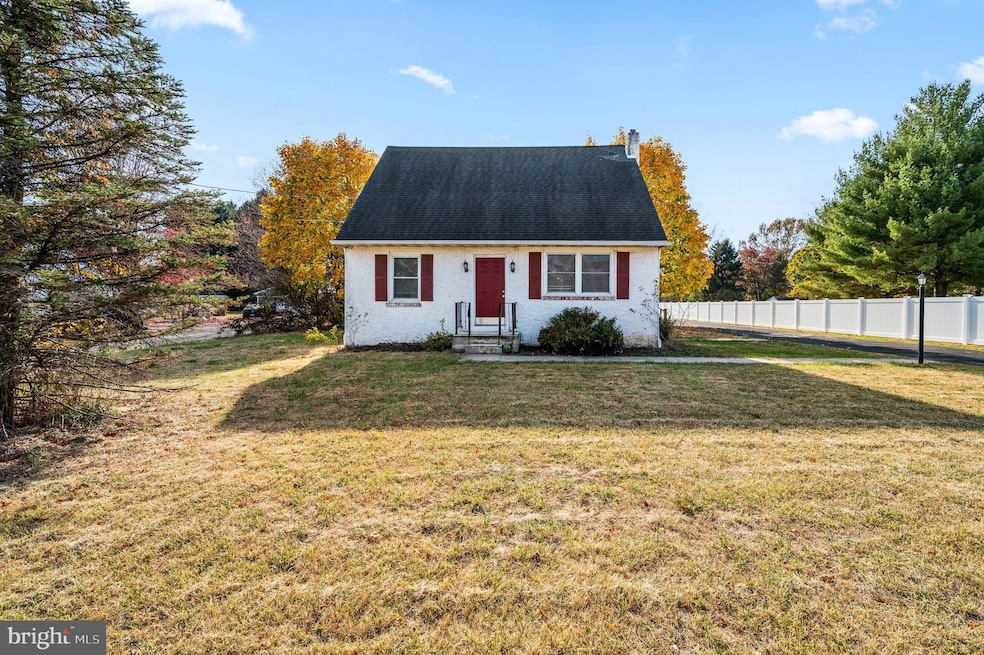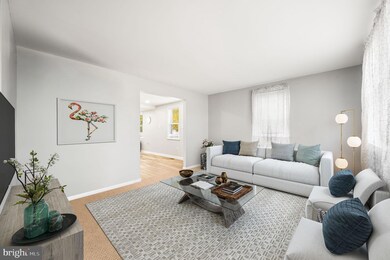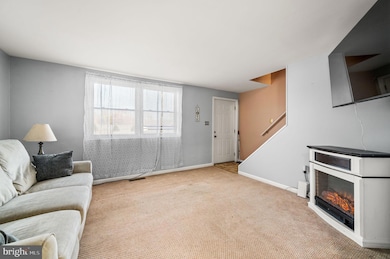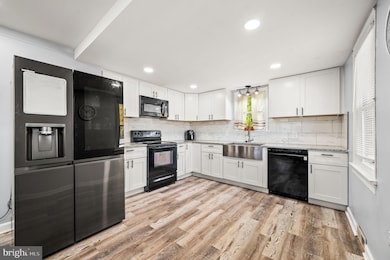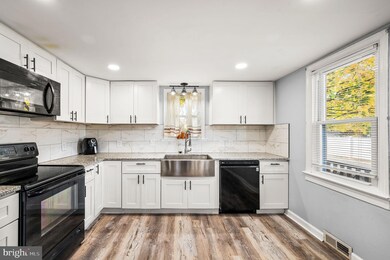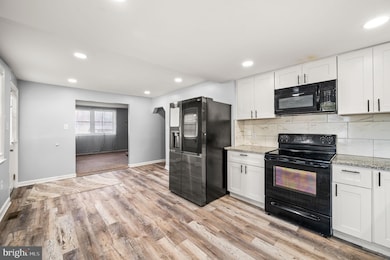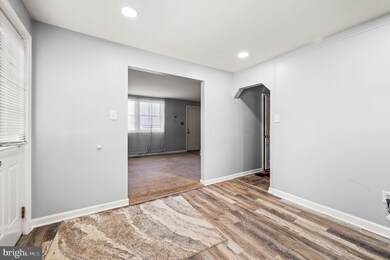
92 Ridge Rd Phoenixville, PA 19460
Estimated payment $2,888/month
Highlights
- Traditional Architecture
- No HOA
- Back, Front, and Side Yard
- Phoenixville Area High School Rated A-
- Eat-In Kitchen
- Living Room
About This Home
Discover endless possibilities with this charming 3-bedroom, 2-bath traditional home! Nestled on a spacious lot with room to grow, this home offers the freedom of NO HOA and a prime location close to shopping, dining, and great schools. Perfect for first-time buyers, investors, or those with a vision, this property has plenty of potential to transform into your dream space. Spacious interiors, a generous yard, and classic curb appeal make it a must-see! Don’t miss your chance to unlock the potential—schedule a showing today and envision the future here!
Home Details
Home Type
- Single Family
Est. Annual Taxes
- $4,913
Year Built
- Built in 1950
Lot Details
- 1 Acre Lot
- Level Lot
- Open Lot
- Back, Front, and Side Yard
- Property is zoned R2
Home Design
- Traditional Architecture
- Shingle Roof
- Vinyl Siding
- Concrete Perimeter Foundation
- Stucco
Interior Spaces
- 1,486 Sq Ft Home
- Property has 2 Levels
- Living Room
- Dining Room
- Unfinished Basement
- Laundry in Basement
Kitchen
- Eat-In Kitchen
- Self-Cleaning Oven
- Dishwasher
- Disposal
Flooring
- Tile or Brick
- Luxury Vinyl Plank Tile
Bedrooms and Bathrooms
- En-Suite Primary Bedroom
- En-Suite Bathroom
Schools
- Phoenixville Area High School
Utilities
- Forced Air Heating and Cooling System
- Heating System Uses Oil
- 100 Amp Service
- Water Treatment System
- Well
- Electric Water Heater
Community Details
- No Home Owners Association
Listing and Financial Details
- Tax Lot 0005
- Assessor Parcel Number 26-02 -0005
Map
Home Values in the Area
Average Home Value in this Area
Tax History
| Year | Tax Paid | Tax Assessment Tax Assessment Total Assessment is a certain percentage of the fair market value that is determined by local assessors to be the total taxable value of land and additions on the property. | Land | Improvement |
|---|---|---|---|---|
| 2024 | $4,809 | $127,420 | $59,030 | $68,390 |
| 2023 | $4,759 | $127,420 | $59,030 | $68,390 |
| 2022 | $4,726 | $127,420 | $59,030 | $68,390 |
| 2021 | $4,662 | $127,420 | $59,030 | $68,390 |
| 2020 | $4,560 | $127,420 | $59,030 | $68,390 |
| 2019 | $4,474 | $127,420 | $59,030 | $68,390 |
| 2018 | $4,382 | $127,420 | $59,030 | $68,390 |
| 2017 | $4,328 | $127,420 | $59,030 | $68,390 |
| 2016 | $579 | $127,420 | $59,030 | $68,390 |
| 2015 | $579 | $127,420 | $59,030 | $68,390 |
| 2014 | $579 | $127,420 | $59,030 | $68,390 |
Property History
| Date | Event | Price | Change | Sq Ft Price |
|---|---|---|---|---|
| 01/22/2025 01/22/25 | Price Changed | $445,000 | -3.3% | $299 / Sq Ft |
| 12/02/2024 12/02/24 | Price Changed | $460,000 | -3.2% | $310 / Sq Ft |
| 11/01/2024 11/01/24 | For Sale | $475,000 | +22.7% | $320 / Sq Ft |
| 09/28/2022 09/28/22 | Sold | $387,000 | 0.0% | $214 / Sq Ft |
| 08/25/2022 08/25/22 | Pending | -- | -- | -- |
| 08/20/2022 08/20/22 | Price Changed | $387,000 | -2.8% | $214 / Sq Ft |
| 08/16/2022 08/16/22 | For Sale | $398,000 | -- | $220 / Sq Ft |
Deed History
| Date | Type | Sale Price | Title Company |
|---|---|---|---|
| Deed | $387,000 | -- | |
| Interfamily Deed Transfer | -- | None Available | |
| Deed | $270,000 | -- | |
| Deed | $119,000 | -- |
Mortgage History
| Date | Status | Loan Amount | Loan Type |
|---|---|---|---|
| Open | $41,840 | FHA | |
| Open | $379,990 | FHA | |
| Previous Owner | $682,500 | Future Advance Clause Open End Mortgage | |
| Previous Owner | $294,500 | Stand Alone Refi Refinance Of Original Loan | |
| Previous Owner | $74,600 | Credit Line Revolving | |
| Previous Owner | $189,000 | Purchase Money Mortgage | |
| Previous Owner | $95,200 | No Value Available | |
| Closed | $54,000 | No Value Available |
Similar Homes in Phoenixville, PA
Source: Bright MLS
MLS Number: PACT2085806
APN: 26-002-0005.0000
- 407 Thistle Dr
- 1026 Hares Hill Rd
- 48 Ridge Rd
- 258 Hill Church Rd
- 1029 Snyder Ave
- 9 Emery Ln
- 1011 Iron Works Rd
- 1019 Iron Works Rd
- 103 Carbon St
- 429 Saint Anns Cir
- 217 Spring Hollow Rd
- 1023 Snyder Ave
- 1128 Rapps Dam Rd
- 723 Reading Cir
- 24 Buckwalter Rd
- 206 Valley Creek Ln
- 231 Eadie Way
- 277 Stony Run Rd
- 1250 Hares Hill Rd
- 829 Cypress Ave
