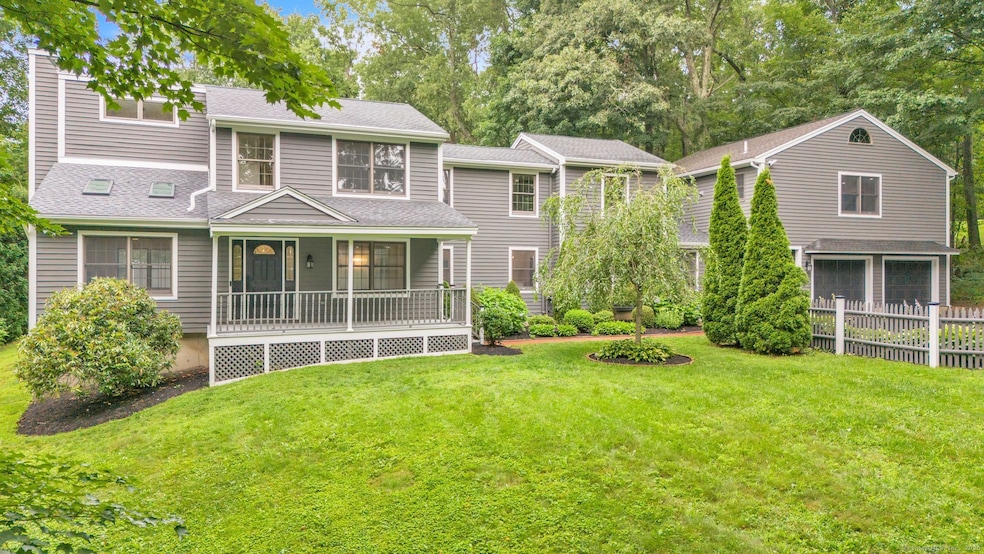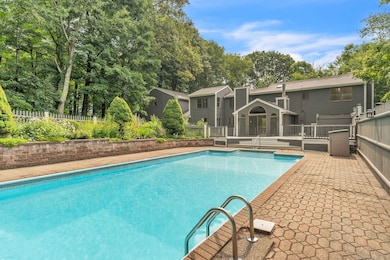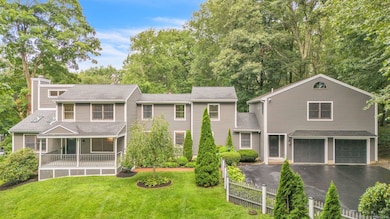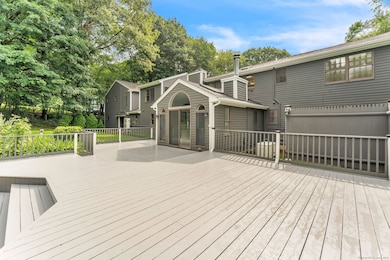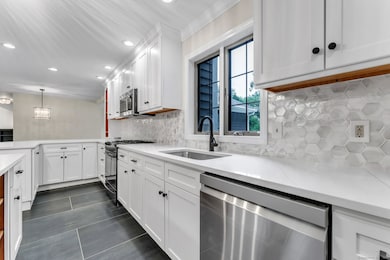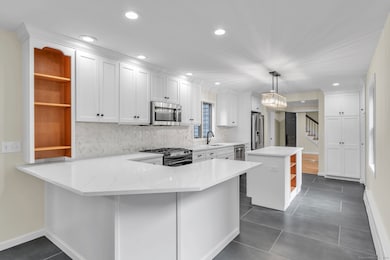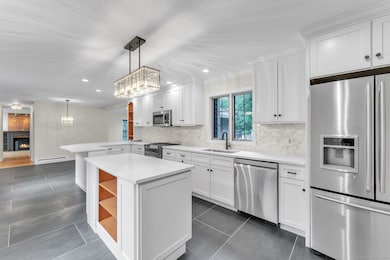
92 Shafer Rd New Hartford, CT 06057
Estimated payment $5,547/month
Highlights
- Hot Property
- In Ground Pool
- Colonial Architecture
- Northwestern Regional Middle School Rated 9+
- Open Floorplan
- Covered Deck
About This Home
Welcome to 92 Shafer Road, a beautifully renovated 5-bedroom, 4-bath colonial in the scenic town of New Hartford, CT. This expansive home offers 4,648 square feet of refined living space, blending modern luxury with timeless elegance. A standout feature is the attached in-law suite, which includes a spacious bedroom, a contemporary kitchen with stylish cabinetry and appliances, a washer and dryer, and a full bath. This suite provides comfortable, independent living. Set on 1.44 acres of private, landscaped grounds, the property features a serene in-ground heated pool, complemented by a spacious deck and patio - perfect for relaxation and entertaining. The open floor plan includes a stunning kitchen with quartz countertops and a breakfast bar, flowing into a family room and sunroom, both with cathedral ceilings and inviting fireplaces. The main level also offers a versatile room ideal for a craft space or home office, and a convenient laundry room. The second level features a luxurious primary bedroom suite with a sitting area, gas fireplace, walk-in closet, and a full bath with double sinks, a shower, and a tub. Four additional bedrooms and three full bathrooms, all updated with elegant granite countertops, complete the home. New, energy-efficient mini-split systems provide both air conditioning and heating throughout. Conveniently located near Ski Sundown and just a short drive from shopping and dining in Torrington and easy access to recreational activities.
Open House Schedule
-
Sunday, May 04, 202512:00 to 3:00 pm5/4/2025 12:00:00 PM +00:005/4/2025 3:00:00 PM +00:00Add to Calendar
Home Details
Home Type
- Single Family
Est. Annual Taxes
- $11,146
Year Built
- Built in 1986
Lot Details
- 1.44 Acre Lot
- Property is zoned R2
Home Design
- Colonial Architecture
- Concrete Foundation
- Frame Construction
- Asphalt Shingled Roof
- Wood Siding
- Clap Board Siding
Interior Spaces
- Open Floorplan
- 3 Fireplaces
- French Doors
- Entrance Foyer
- Sitting Room
Kitchen
- Gas Range
- Microwave
- Ice Maker
- Dishwasher
Bedrooms and Bathrooms
- 5 Bedrooms
- 4 Full Bathrooms
Laundry
- Laundry Room
- Laundry on main level
- Electric Dryer
- Washer
Attic
- Storage In Attic
- Pull Down Stairs to Attic
- Unfinished Attic
Partially Finished Basement
- Heated Basement
- Basement Fills Entire Space Under The House
- Interior Basement Entry
- Basement Storage
Parking
- 2 Car Garage
- Parking Deck
- Automatic Garage Door Opener
- Private Driveway
Outdoor Features
- In Ground Pool
- Covered Deck
- Exterior Lighting
- Shed
- Porch
Schools
- Bakerville Consolidated Elementary School
- Northwestern Middle School
- Ann Antolini Middle School
- Northwestern High School
Utilities
- Cooling System Mounted In Outer Wall Opening
- Heat Pump System
- Hot Water Heating System
- Heating System Uses Oil
- Programmable Thermostat
- Power Generator
- Private Company Owned Well
- Hot Water Circulator
- Fuel Tank Located in Basement
Listing and Financial Details
- Assessor Parcel Number 829445
Map
Home Values in the Area
Average Home Value in this Area
Tax History
| Year | Tax Paid | Tax Assessment Tax Assessment Total Assessment is a certain percentage of the fair market value that is determined by local assessors to be the total taxable value of land and additions on the property. | Land | Improvement |
|---|---|---|---|---|
| 2024 | $11,146 | $423,150 | $52,710 | $370,440 |
| 2023 | $9,399 | $293,090 | $52,710 | $240,380 |
| 2022 | $9,250 | $293,090 | $52,710 | $240,380 |
| 2021 | $9,285 | $293,090 | $52,710 | $240,380 |
| 2020 | $9,153 | $293,090 | $52,710 | $240,380 |
| 2019 | $9,042 | $293,090 | $52,710 | $240,380 |
| 2018 | $9,072 | $289,660 | $52,710 | $236,950 |
| 2017 | $8,782 | $289,660 | $52,710 | $236,950 |
| 2016 | $8,725 | $289,660 | $52,710 | $236,950 |
| 2015 | $8,730 | $289,660 | $52,710 | $236,950 |
| 2014 | $8,192 | $289,660 | $52,710 | $236,950 |
Property History
| Date | Event | Price | Change | Sq Ft Price |
|---|---|---|---|---|
| 04/18/2025 04/18/25 | For Sale | $829,000 | +105.5% | $178 / Sq Ft |
| 12/01/2023 12/01/23 | Sold | $403,500 | -32.6% | $87 / Sq Ft |
| 09/24/2023 09/24/23 | Price Changed | $599,000 | -7.7% | $129 / Sq Ft |
| 08/28/2023 08/28/23 | Price Changed | $649,000 | -7.2% | $140 / Sq Ft |
| 07/26/2023 07/26/23 | Price Changed | $699,000 | -7.9% | $150 / Sq Ft |
| 06/29/2023 06/29/23 | For Sale | $759,000 | -- | $163 / Sq Ft |
Deed History
| Date | Type | Sale Price | Title Company |
|---|---|---|---|
| Warranty Deed | $403,500 | None Available | |
| Quit Claim Deed | -- | None Available | |
| Deed | -- | -- |
Mortgage History
| Date | Status | Loan Amount | Loan Type |
|---|---|---|---|
| Open | $420,000 | Purchase Money Mortgage | |
| Previous Owner | $369,000 | Stand Alone Refi Refinance Of Original Loan | |
| Previous Owner | $394,400 | No Value Available |
Similar Home in New Hartford, CT
Source: SmartMLS
MLS Number: 24089049
APN: NHAR-000012-000005-000012-000005
- 519 E Cotton Hill Rd
- 503 E Cotton Hill Rd
- 0 Woodchuck Ln
- 301 Cotton Hill Rd
- 125 Woodchuck Ln
- 175 Ramstein Rd
- 71 South Rd
- 0 North Rd
- 0 Brick Kiln Rd
- 70 Ridgewood Dr
- 177 Lead Mine Brook Rd
- 0 Nepaug Rd
- 58 Nepaug Rd
- 29 E Cotton Hill Rd
- 164 Birge Park Rd
- 1120 Litchfield Turnpike
- 156 Bradford Rd
- 12 E Farms Rd Unit A
- 11 E Farms Rd Unit A
- 17 Cider Mill Rd
