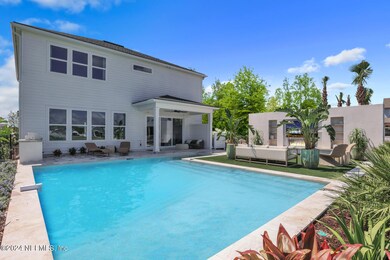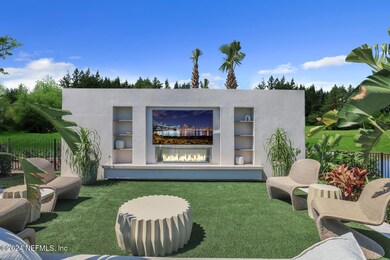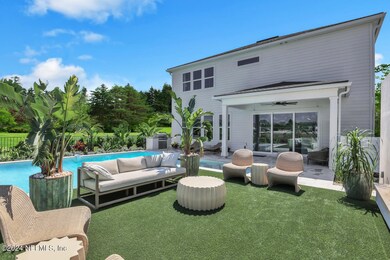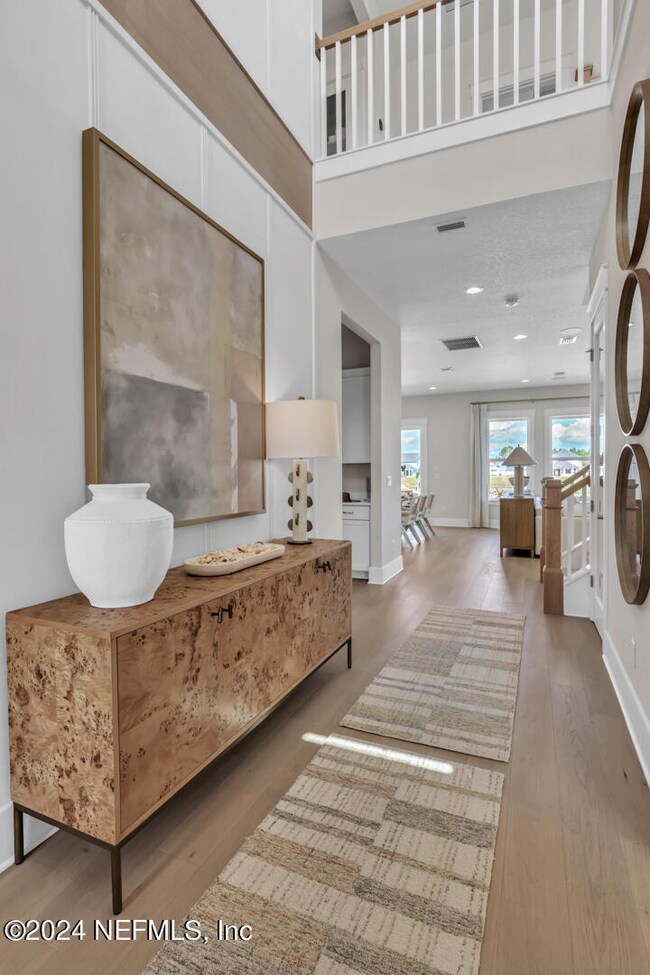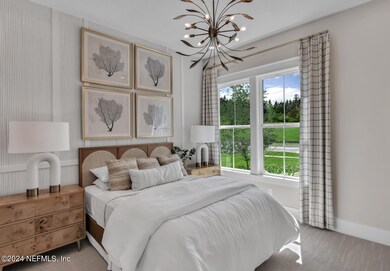
92 Sienna Palm Dr Ponte Vedra, FL 32081
Estimated payment $7,035/month
Highlights
- Fitness Center
- Spa
- Open Floorplan
- Allen D. Nease Senior High School Rated A
- Pond View
- Contemporary Architecture
About This Home
TOLL BROTHERS MODEL HOME FOR SALE! This professionally decorated model home is loaded with designer appointed features. As the centerpiece of the home, the open-concept great room is highlighted by gorgeous hardwood floors and convenient access to the covered outdoor lanai. A luxurious large Primary Bedroom with an expanded shower with double shower heads, dual sinks and a custom designed closet to complete the luxury experience. Walk through the sliding glass doors to an amazing outdoor oasis. The outdoor living space is second to none! Pool, gas grill, fireplace and turf sitting area are the true definition of outdoor living. Experience the luxury you have always wanted by scheduling a tour today. READY NOW!
Home Details
Home Type
- Single Family
Est. Annual Taxes
- $3,360
Year Built
- Built in 2023 | Remodeled
Lot Details
- Northeast Facing Home
- Back Yard Fenced
HOA Fees
- $70 Monthly HOA Fees
Parking
- 2.5 Car Garage
- Garage Door Opener
Home Design
- Contemporary Architecture
- Wood Frame Construction
- Shingle Roof
- Stone Siding
Interior Spaces
- 2,902 Sq Ft Home
- 2-Story Property
- Open Floorplan
- Entrance Foyer
- Pond Views
Kitchen
- Gas Oven
- Gas Cooktop
- Microwave
- Dishwasher
- Kitchen Island
- Disposal
Flooring
- Carpet
- Tile
Bedrooms and Bathrooms
- 4 Bedrooms
- Walk-In Closet
- 3 Full Bathrooms
- Shower Only
Laundry
- Dryer
- Front Loading Washer
Home Security
- Smart Thermostat
- High Impact Windows
- Fire and Smoke Detector
Pool
- Spa
- Saltwater Pool
Outdoor Features
- Patio
- Outdoor Kitchen
Schools
- Pine Island Academy Elementary And Middle School
- Allen D. Nease High School
Utilities
- Central Heating and Cooling System
- Tankless Water Heater
Listing and Financial Details
- Assessor Parcel Number 0705012690
Community Details
Overview
- Association fees include ground maintenance
- Seabrook Village Subdivision
Recreation
- Tennis Courts
- Community Basketball Court
- Pickleball Courts
- Community Playground
- Fitness Center
- Children's Pool
- Park
- Dog Park
- Jogging Path
Map
Home Values in the Area
Average Home Value in this Area
Tax History
| Year | Tax Paid | Tax Assessment Tax Assessment Total Assessment is a certain percentage of the fair market value that is determined by local assessors to be the total taxable value of land and additions on the property. | Land | Improvement |
|---|---|---|---|---|
| 2024 | $3,360 | $718,277 | $140,000 | $578,277 |
| 2023 | $3,360 | $90,500 | $90,500 | -- |
Property History
| Date | Event | Price | Change | Sq Ft Price |
|---|---|---|---|---|
| 01/12/2025 01/12/25 | Pending | -- | -- | -- |
| 01/10/2025 01/10/25 | Price Changed | $1,199,990 | +11.7% | $414 / Sq Ft |
| 01/04/2025 01/04/25 | Price Changed | $1,074,000 | -0.1% | $370 / Sq Ft |
| 09/28/2024 09/28/24 | Price Changed | $1,074,990 | -2.3% | $370 / Sq Ft |
| 09/17/2024 09/17/24 | Price Changed | $1,099,990 | -13.7% | $379 / Sq Ft |
| 09/01/2024 09/01/24 | Price Changed | $1,274,990 | -1.9% | $439 / Sq Ft |
| 08/05/2024 08/05/24 | For Sale | $1,299,999 | -- | $448 / Sq Ft |
Deed History
| Date | Type | Sale Price | Title Company |
|---|---|---|---|
| Special Warranty Deed | $1,060,000 | Westminster Title | |
| Special Warranty Deed | $1,060,000 | Westminster Title | |
| Special Warranty Deed | $125,000 | -- |
Mortgage History
| Date | Status | Loan Amount | Loan Type |
|---|---|---|---|
| Open | $901,000 | VA | |
| Closed | $901,000 | VA |
Similar Homes in Ponte Vedra, FL
Source: realMLS (Northeast Florida Multiple Listing Service)
MLS Number: 2040185
APN: 070501-2690
- 85 Sabal Creek Trail
- 85 Sabal Creek Trail
- 85 Sabal Creek Trail
- 85 Sabal Creek Trail
- 85 Sabal Creek Trail
- 879 Seagrove Dr
- 15 Black Coral Dr
- 126 Palm Crest Dr
- 177 Anthem Ridge Dr
- 222 Bonita Vista Dr
- 256 Palm Crest Dr
- 158 Bonita Vista Dr
- 441 Anthem Ridge Dr
- 166 Portside Ave
- 70 Crystal Sands Ct
- 419 Palm Crest Dr
- 269 Portside Ave
- 87 Crystal Sands Ct
- 62 Farmers Branch Ave
- 508 Palm Crest Dr

