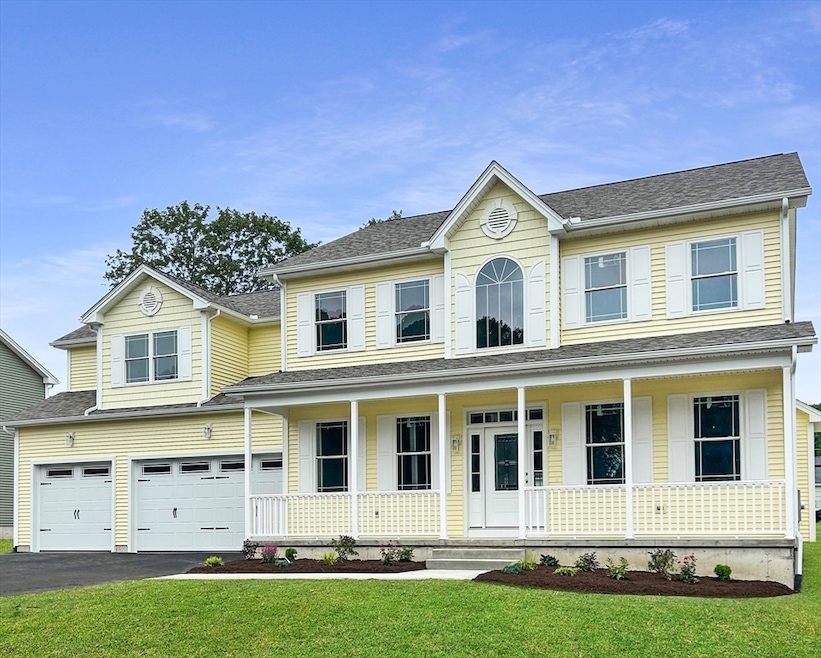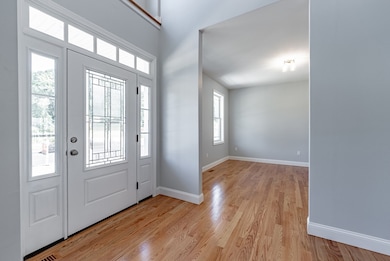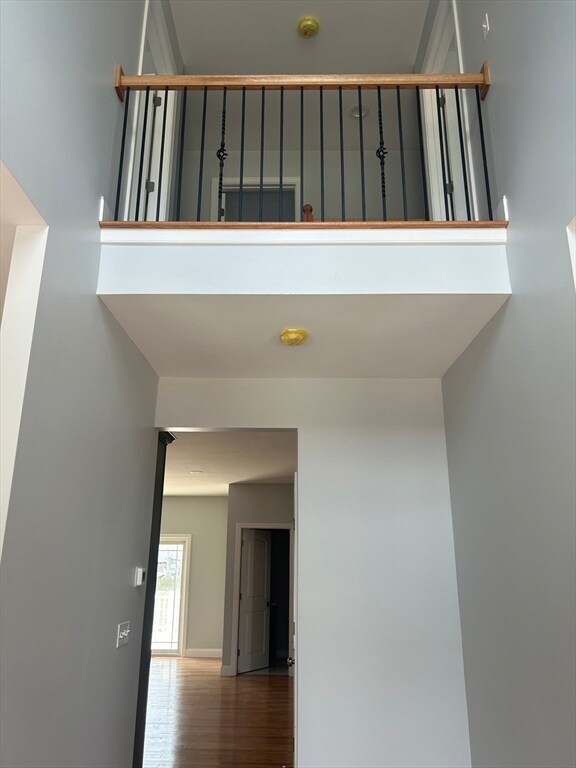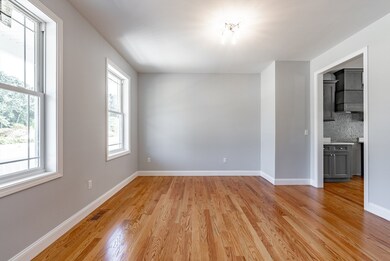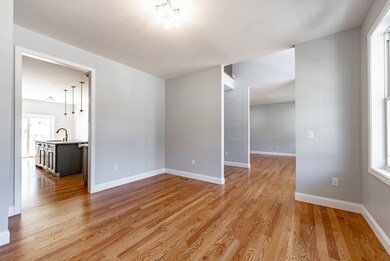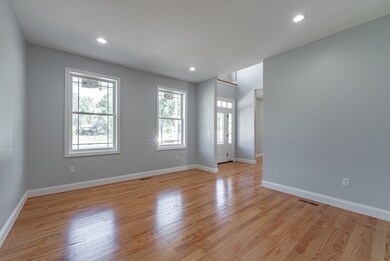
92 W Crystal Brook Dr Springfield, MA 01118
Sixteen Acres NeighborhoodHighlights
- Golf Course Community
- Open Floorplan
- Colonial Architecture
- Spa
- Custom Closet System
- Deck
About This Home
As of November 2024Luxury private living in this spacious brand new construction home. Step into this meticulously crafted property across from golf course and close to many amenities. Enjoy the gourmet kitchen with new designed wall to ceiling cabinets, quartz counter tops, island, stainless steel appliances, eating space. Also on first level find the family room with built in fireplace and half bath for your guests, living room, and dinning room. First floor bedroom with private bathroom and closet. Second level holds the primary suite including a bathroom with stand up shower, soaking tub, double vanity sinks and linen closet. Additional 3 bedrooms, bathroom, laundry with custom built in cabinets, and hallway closet. Relax in the backyard oasis with vinyl deck, front and back yard are professionally landscaped. Electric car charging port and entire house is ruffed in for central vacuum system. Most importantly is the location bringing tranquility and quietness but close to city life.
Home Details
Home Type
- Single Family
Year Built
- Built in 2024
Lot Details
- 0.26 Acre Lot
Parking
- 3 Car Attached Garage
- Driveway
- Open Parking
Home Design
- Colonial Architecture
- Frame Construction
- Shingle Roof
- Concrete Perimeter Foundation
Interior Spaces
- 3,421 Sq Ft Home
- Open Floorplan
- Recessed Lighting
- Decorative Lighting
- Insulated Windows
- Insulated Doors
- Family Room with Fireplace
- Living Room with Fireplace
- Dining Area
Kitchen
- Stove
- Range
- Dishwasher
- Stainless Steel Appliances
- Kitchen Island
Flooring
- Wood
- Wall to Wall Carpet
- Tile
Bedrooms and Bathrooms
- 5 Bedrooms
- Primary bedroom located on second floor
- Custom Closet System
- Linen Closet
- Walk-In Closet
- Dual Vanity Sinks in Primary Bathroom
Laundry
- Laundry on upper level
- Sink Near Laundry
- Washer and Gas Dryer Hookup
Unfinished Basement
- Basement Fills Entire Space Under The House
- Exterior Basement Entry
Outdoor Features
- Spa
- Balcony
- Deck
- Rain Gutters
- Porch
Location
- Property is near public transit
- Property is near schools
Utilities
- Forced Air Heating and Cooling System
- 3 Cooling Zones
- 3 Heating Zones
- Heating System Uses Natural Gas
- 200+ Amp Service
- Gas Water Heater
Community Details
Recreation
- Golf Course Community
- Park
Additional Features
- No Home Owners Association
- Shops
Map
Home Values in the Area
Average Home Value in this Area
Property History
| Date | Event | Price | Change | Sq Ft Price |
|---|---|---|---|---|
| 11/08/2024 11/08/24 | Sold | $647,000 | -0.5% | $189 / Sq Ft |
| 09/30/2024 09/30/24 | Pending | -- | -- | -- |
| 09/01/2024 09/01/24 | For Sale | $649,999 | -- | $190 / Sq Ft |
Similar Homes in the area
Source: MLS Property Information Network (MLS PIN)
MLS Number: 73283533
- 65 Wilshire Rd
- 5 Kerry Dr
- 114 Newhouse St
- 124 Newhouse St
- 56 Tallyho Dr
- 13 Greentree Cir
- 20 Treetop Ave
- 286 Talmadge Dr
- 101 Regal St
- 315 Newhouse St
- 154 Packard Ave
- 616 Cooley St
- 1078 Allen St Unit E
- 144 Sunridge Dr
- 45 Oak Brook Dr
- 590 Plumtree Rd
- 172 Sunridge Dr
- 399 Elm St
- 59 Chalmers St
- 104 Signal Hill Cir
