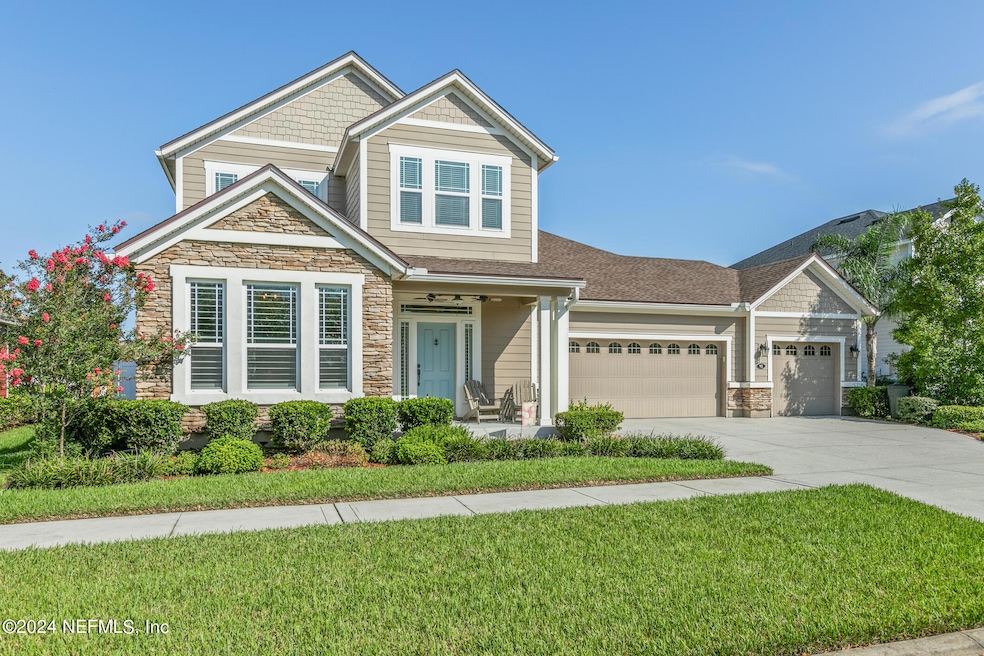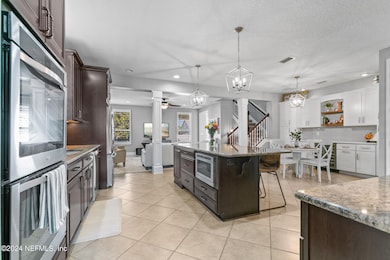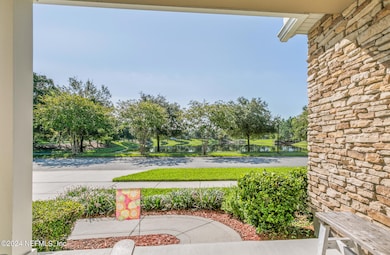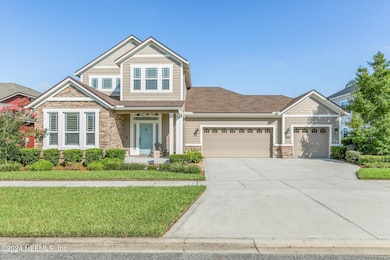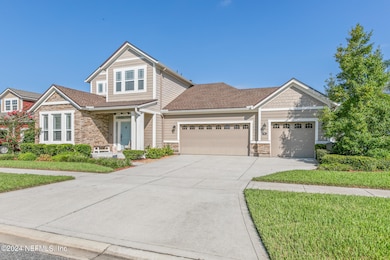
92 Waterfront Dr Saint Johns, FL 32259
RiverTown NeighborhoodEstimated payment $4,010/month
Highlights
- Fitness Center
- Clubhouse
- Community Basketball Court
- Freedom Crossing Academy Rated A
- Children's Pool
- Jogging Path
About This Home
This meticulously maintained home on a large is ready for new owners! Enjoy sunsets from the front porch overlooking the central pond in the heart of Rivertown. Walking into the home, take note of the attention to detail and design from the dining room, drop zone closet, an open-concept kitchen that seamlessly flows into the main living space. The kitchen features stainless steel appliances with a custom crafted extended area with storage cabinets, pull out drawers and wine cooler. The floor plan feels spacious and functional with the primary suite, located on the main level, offering privacy and convenience. Upstairs are 2 additional bedrooms, full bathroom, laundry and a large bonus loft to be used as an office, media room or playroom. A fully fenced in yard with an extended paver patio, pull down sunshades and a gas fire pit make this perfect for entertaining. The 3 car garage boasts expansive shelving for storage and a new roof installed 2023. Lender Incentive offered with Kayla Sharp at ATM Lending.
Home Details
Home Type
- Single Family
Est. Annual Taxes
- $6,613
Year Built
- Built in 2014
Lot Details
- 9,148 Sq Ft Lot
- Property is Fully Fenced
- Vinyl Fence
HOA Fees
- $5 Monthly HOA Fees
Parking
- 3 Car Garage
Home Design
- Shingle Roof
Interior Spaces
- 2,619 Sq Ft Home
- 2-Story Property
- Laundry on lower level
Kitchen
- Double Oven
- Gas Cooktop
- Microwave
- Dishwasher
- Kitchen Island
Flooring
- Carpet
- Tile
- Vinyl
Bedrooms and Bathrooms
- 3 Bedrooms
Outdoor Features
- Patio
Schools
- Freedom Crossing Academy Elementary And Middle School
- Bartram Trail High School
Utilities
- Cooling Available
- Central Heating
- Natural Gas Connected
- Gas Water Heater
Listing and Financial Details
- Assessor Parcel Number 0007061400
Community Details
Overview
- Rivertown Subdivision
Amenities
- Clubhouse
Recreation
- Community Basketball Court
- Community Playground
- Fitness Center
- Children's Pool
- Park
- Dog Park
- Jogging Path
Map
Home Values in the Area
Average Home Value in this Area
Tax History
| Year | Tax Paid | Tax Assessment Tax Assessment Total Assessment is a certain percentage of the fair market value that is determined by local assessors to be the total taxable value of land and additions on the property. | Land | Improvement |
|---|---|---|---|---|
| 2024 | $6,613 | $297,960 | -- | -- |
| 2023 | $6,613 | $289,282 | $0 | $0 |
| 2022 | $6,493 | $280,856 | $0 | $0 |
| 2021 | $6,159 | $272,676 | $0 | $0 |
| 2020 | $5,883 | $268,911 | $0 | $0 |
| 2019 | $5,944 | $262,865 | $0 | $0 |
| 2018 | $5,835 | $257,964 | $0 | $0 |
| 2017 | $5,929 | $252,658 | $0 | $0 |
| 2016 | $5,935 | $254,885 | $0 | $0 |
| 2015 | $5,984 | $243,684 | $0 | $0 |
| 2014 | $2,774 | $229,090 | $0 | $0 |
Property History
| Date | Event | Price | Change | Sq Ft Price |
|---|---|---|---|---|
| 04/03/2025 04/03/25 | Price Changed | $620,000 | -1.6% | $237 / Sq Ft |
| 02/20/2025 02/20/25 | Price Changed | $630,000 | -0.8% | $241 / Sq Ft |
| 01/25/2025 01/25/25 | Price Changed | $635,000 | -0.8% | $242 / Sq Ft |
| 12/13/2024 12/13/24 | Price Changed | $640,000 | -0.8% | $244 / Sq Ft |
| 11/01/2024 11/01/24 | Price Changed | $645,000 | -0.8% | $246 / Sq Ft |
| 09/19/2024 09/19/24 | For Sale | $650,000 | -- | $248 / Sq Ft |
Deed History
| Date | Type | Sale Price | Title Company |
|---|---|---|---|
| Special Warranty Deed | $320,941 | Sheffield & Boatright Title | |
| Special Warranty Deed | $236,500 | None Available |
Mortgage History
| Date | Status | Loan Amount | Loan Type |
|---|---|---|---|
| Open | $83,500 | New Conventional |
Similar Homes in the area
Source: realMLS (Northeast Florida Multiple Listing Service)
MLS Number: 2048132
APN: 000706-1400
- 243 Olivette St
- 1637 Orange Branch Trail
- 11 Flint St
- 281 Sternwheel Dr
- 153 Chipola Trace
- 63 Box Camp Dr
- 79 Cabot Place
- 38 Cabot Place
- 579 Meadow Creek Dr
- 30 Cloverbrook Rd
- 517 Meadow Creek Dr
- 562 Kendall Crossing Dr
- 243 Dahlia Falls Dr
- 64 Whirlaway Ct
- 180 Tarklin Rd
- 383 Narrowleaf Dr
- 79 Indian Grass Dr
- 805 Chandler Dr
- 411 Narrowleaf Dr
- 168 Dahlia Falls Dr
