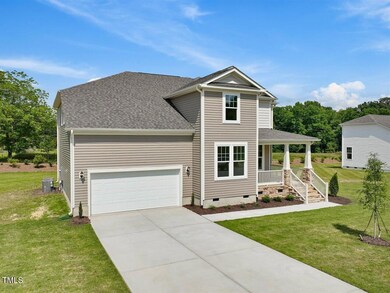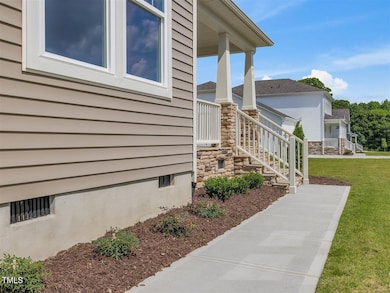
92 Whimbrel Ct Lillington, NC 27546
Highlights
- New Construction
- Traditional Architecture
- Loft
- Deck
- Main Floor Bedroom
- Granite Countertops
About This Home
As of December 2024NEW ESTATE HOMES ON LARGE HOMESITES NOW SELLING IN LILLINGTON, NC!
Welcome to this stunning new construction home, a perfect blend of modern design and functionality. With 4 bedrooms and 3 bathrooms, this residence offers spacious and comfortable living spaces for you and your family.
Upon entering, you'll be greeted by an open-concept floor plan that seamlessly connects the living, dining, and kitchen areas. A large island serves as a focal point for both cooking and casual dining.
A study and pocket office perfect when working from home.
Outside, the property boasts a large yard, providing the perfect space for outdoor activities, entertaining guests, or simply enjoying the fresh air. The exterior architecture reflects a contemporary aesthetic with clean lines and tasteful finishes.
This new construction home not only offers a comfortable and stylish living space but also provides the opportunity to be the first owner of a thoughtfully designed residence in a desirable location. Experience the joy of living in a brand-new home tailored to modern lifestyles. Welcome to your dream home! ***Photos are of actual home.
Home Details
Home Type
- Single Family
Est. Annual Taxes
- $2,271
Year Built
- Built in 2024 | New Construction
HOA Fees
- $63 Monthly HOA Fees
Parking
- 2 Car Attached Garage
- 2 Open Parking Spaces
Home Design
- Traditional Architecture
- Block Foundation
- Frame Construction
- Architectural Shingle Roof
- Vinyl Siding
Interior Spaces
- 3,017 Sq Ft Home
- 2-Story Property
- Tray Ceiling
- Living Room
- Breakfast Room
- Home Office
- Loft
- Bonus Room
- Washer and Electric Dryer Hookup
Kitchen
- Double Oven
- Electric Cooktop
- Microwave
- Dishwasher
- Granite Countertops
Flooring
- Carpet
- Luxury Vinyl Tile
Bedrooms and Bathrooms
- 4 Bedrooms
- Main Floor Bedroom
- Walk-In Closet
- 3 Full Bathrooms
Schools
- Buies Creek Elementary School
- Harnett Central Middle School
- Harnett Central High School
Utilities
- Central Air
- Heat Pump System
- Septic Tank
Additional Features
- Deck
- 0.58 Acre Lot
Community Details
- Association fees include trash
- Charleston Management Group Association, Phone Number (919) 847-3003
- Built by DRB Homes
- Blake Pond Subdivision
Listing and Financial Details
- Home warranty included in the sale of the property
- Assessor Parcel Number 0680-39-5138.000
Map
Home Values in the Area
Average Home Value in this Area
Property History
| Date | Event | Price | Change | Sq Ft Price |
|---|---|---|---|---|
| 12/06/2024 12/06/24 | Sold | $453,990 | 0.0% | $150 / Sq Ft |
| 10/22/2024 10/22/24 | Pending | -- | -- | -- |
| 10/21/2024 10/21/24 | Off Market | $453,990 | -- | -- |
| 10/12/2024 10/12/24 | Price Changed | $453,990 | 0.0% | $150 / Sq Ft |
| 03/11/2024 03/11/24 | For Sale | $454,171 | -- | $151 / Sq Ft |
Similar Homes in Lillington, NC
Source: Doorify MLS
MLS Number: 10016509
- 63 Whimbrel Ct
- 150 Whimbrel Ct
- 122 Whimbrel Ct
- 56 Great Smoky Place
- 56 Great Smoky Place
- 56 Great Smoky Place
- 56 Great Smoky Place
- 56 Great Smoky Place
- 56 Great Smoky Place
- 56 Great Smoky Place
- 56 Great Smoky Place
- 56 Great Smoky Place
- 56 Great Smoky Place
- 56 Great Smoky Place
- 23 Frost Meadow Way
- 23 Frost Meadow Way Unit Lot112
- 95 Great Smoky Place
- 1178 Sheriff Johnson Rd
- 247 Anna St
- 123 Ariel St






