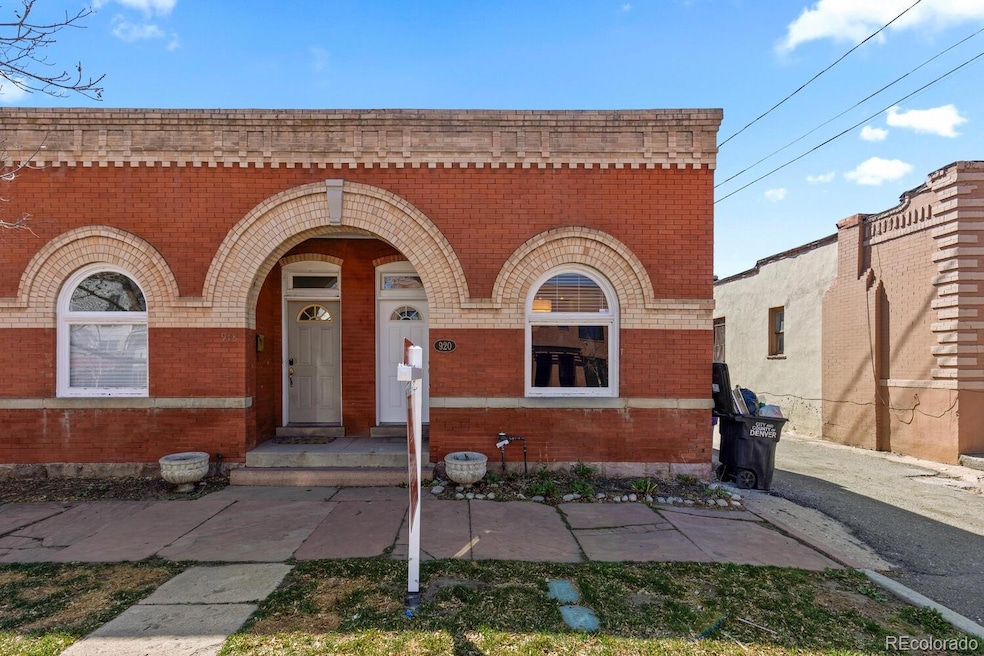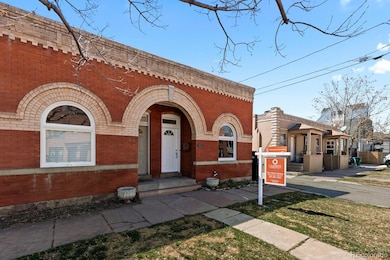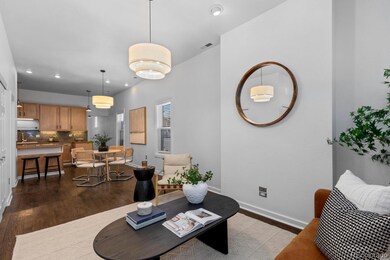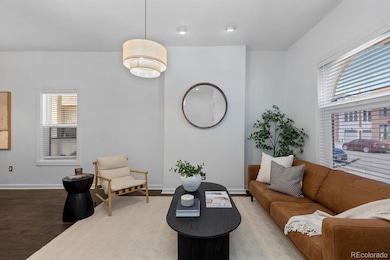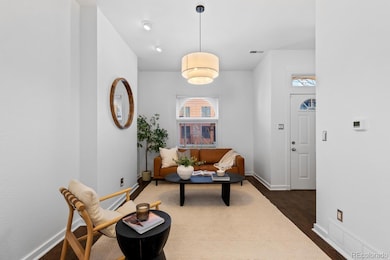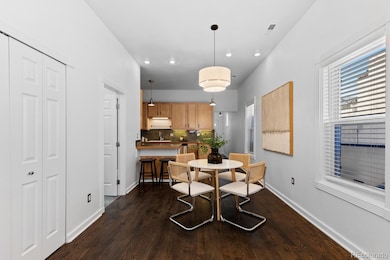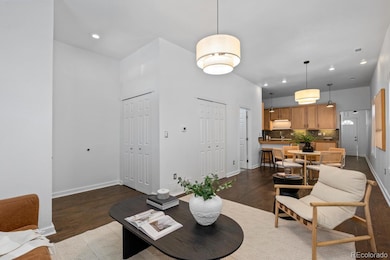
920 33rd St Denver, CO 80205
Curtis Park NeighborhoodEstimated payment $2,258/month
Highlights
- Open Floorplan
- 4-minute walk to 30Th-Downing
- End Unit
- Contemporary Architecture
- Wood Flooring
- High Ceiling
About This Home
This light and bright corner unit is close to all of the fun of RiNo and Curtis Park! Just blocks from some of the best restaurants Denver has to offer - enjoy proximity to Lou's Italian Specialties, Hop Alley, The Greenwich, Improper City, Caddywampus Comfort Foods, Mr. Oso and so much more! Access to bus and light rail is excellent with LoDo just a short trip away. Inside the unit you will find high ceilings, wood floors and freshly painted walls that lend character and brightness to an open floor plan. Space has in-unit laundry and enough room for a designated dining area. On top of that there is a private back patio and an enormous cellar that offers tons of extra storage space. Parking on the street is readily available. Not only is this unit a great place to live, but it has great investment and rental potential.
Listing Agent
Camber Realty, LTD Brokerage Email: mackenzie@theflecksisters.com,303-482-7802 License #100089146
Co-Listing Agent
Camber Realty, LTD Brokerage Email: mackenzie@theflecksisters.com,303-482-7802 License #100087162
Townhouse Details
Home Type
- Townhome
Est. Annual Taxes
- $1,980
Year Built
- Built in 1897 | Remodeled
Lot Details
- 871 Sq Ft Lot
- End Unit
- 1 Common Wall
- North Facing Home
Home Design
- Contemporary Architecture
- Brick Exterior Construction
Interior Spaces
- 1-Story Property
- Open Floorplan
- High Ceiling
- Skylights
- Window Treatments
- Living Room
Kitchen
- Eat-In Kitchen
- Oven
- Range
- Microwave
- Dishwasher
- Granite Countertops
Flooring
- Wood
- Tile
Bedrooms and Bathrooms
- 1 Main Level Bedroom
- 1 Full Bathroom
Laundry
- Laundry in unit
- Dryer
- Washer
Unfinished Basement
- Partial Basement
- Basement Cellar
Outdoor Features
- Patio
Schools
- Wyatt Elementary School
- Bruce Randolph Middle School
- Manual High School
Utilities
- Forced Air Heating and Cooling System
- Heating System Uses Natural Gas
Listing and Financial Details
- Exclusions: Owner`s personal property and staging.
- Assessor Parcel Number 2263-16-043
Community Details
Overview
- No Home Owners Association
- Curtis Park Subdivision
Pet Policy
- Pets Allowed
Map
Home Values in the Area
Average Home Value in this Area
Tax History
| Year | Tax Paid | Tax Assessment Tax Assessment Total Assessment is a certain percentage of the fair market value that is determined by local assessors to be the total taxable value of land and additions on the property. | Land | Improvement |
|---|---|---|---|---|
| 2024 | $1,980 | $25,000 | $3,500 | $21,500 |
| 2023 | $1,937 | $25,000 | $3,500 | $21,500 |
| 2022 | $1,998 | $25,130 | $4,300 | $20,830 |
| 2021 | $1,930 | $25,860 | $4,430 | $21,430 |
| 2020 | $1,745 | $23,520 | $3,260 | $20,260 |
| 2019 | $1,696 | $23,520 | $3,260 | $20,260 |
| 2018 | $1,399 | $18,080 | $2,820 | $15,260 |
| 2017 | $1,395 | $18,080 | $2,820 | $15,260 |
| 2016 | $1,186 | $14,540 | $1,560 | $12,980 |
Property History
| Date | Event | Price | Change | Sq Ft Price |
|---|---|---|---|---|
| 04/06/2025 04/06/25 | Pending | -- | -- | -- |
| 03/28/2025 03/28/25 | For Sale | $375,000 | +150.2% | $484 / Sq Ft |
| 05/03/2020 05/03/20 | Off Market | $149,900 | -- | -- |
| 10/15/2012 10/15/12 | Sold | $149,900 | 0.0% | $194 / Sq Ft |
| 09/15/2012 09/15/12 | Pending | -- | -- | -- |
| 09/02/2012 09/02/12 | For Sale | $149,900 | -- | $194 / Sq Ft |
Deed History
| Date | Type | Sale Price | Title Company |
|---|---|---|---|
| Quit Claim Deed | -- | Land Title | |
| Warranty Deed | $250,000 | Land Title Guarantee | |
| Warranty Deed | $149,900 | Chicago Title Co | |
| Warranty Deed | -- | -- | |
| Quit Claim Deed | -- | -- |
Mortgage History
| Date | Status | Loan Amount | Loan Type |
|---|---|---|---|
| Previous Owner | $187,500 | New Conventional | |
| Previous Owner | $147,184 | FHA | |
| Previous Owner | $137,344 | FHA | |
| Previous Owner | $137,344 | FHA |
Similar Homes in Denver, CO
Source: REcolorado®
MLS Number: 2438804
APN: 2263-16-043
- 920 33rd St
- 3313 Curtis St
- 1227 Martin Luther King Blvd
- 3275 Lawrence St
- 3059 Curtis St
- 3450 N Downing St Unit 3
- 3050 N Marion St
- 3302 N Lafayette St
- 3135 California St
- 3424 N Marion St
- 3045 Arapahoe St
- 3433 Lawrence St Unit 1
- 3443 Lawrence St
- 3435 Lawrence St
- 3022 Champa St
- 3012 Champa St
- 3500 N Marion St
- 859 30th St
- 3025 Lawrence St
- 3027 Lawrence St
