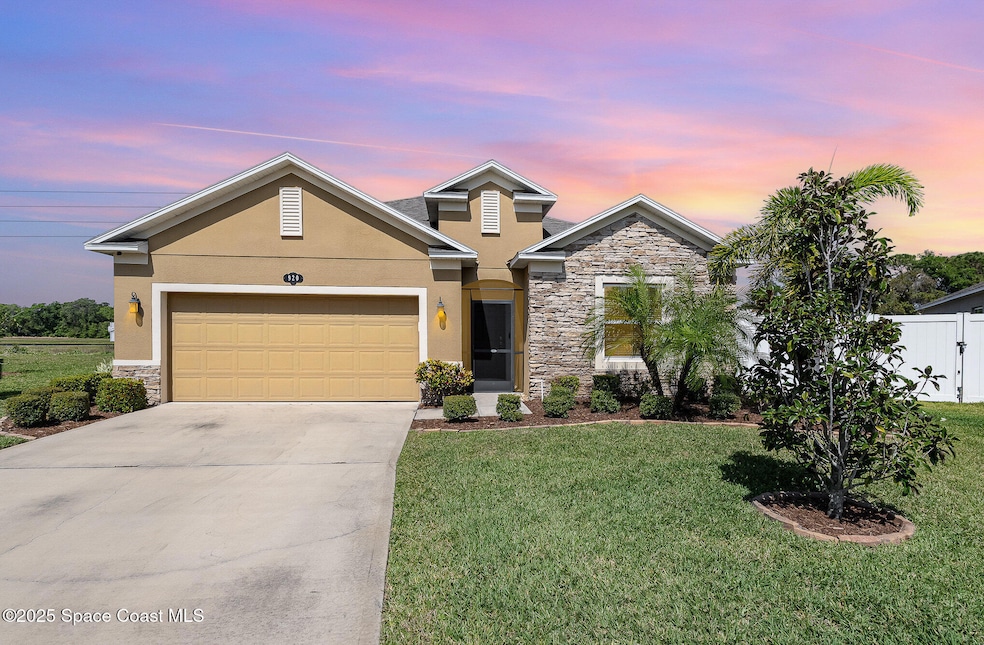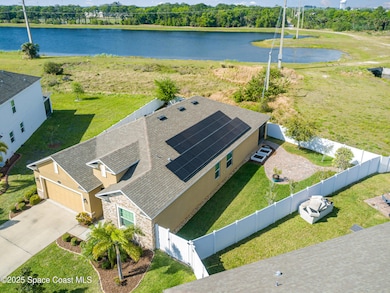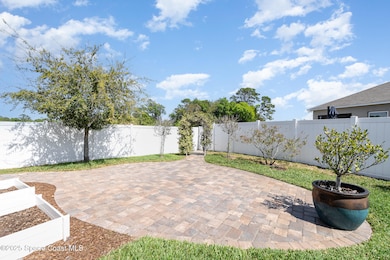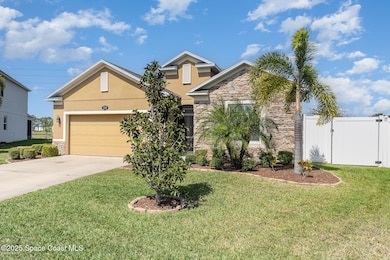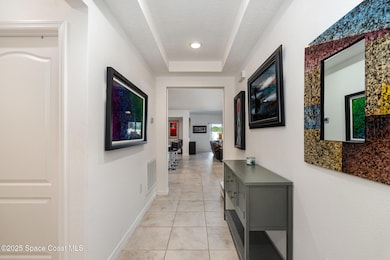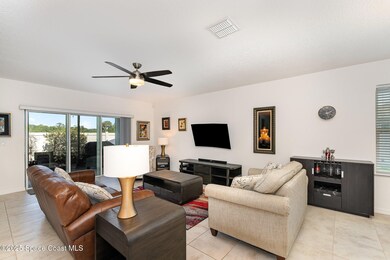
920 Bear Lake Dr Rockledge, FL 32955
Estimated payment $3,307/month
Highlights
- Pond View
- Traditional Architecture
- Screened Porch
- Rockledge Senior High School Rated A-
- Great Room
- Cul-De-Sac
About This Home
Welcome to this stunning, only 6.5 years young, 4-bedroom, 2-bathroom spec home in a cul-de-sac. This beautiful home features CBS construction with eye-catching stone accents on the front elevation, offering both durability and curb appeal. The open-concept floor plan boasts a spacious great room, a dining area, and a screened lanai - perfect for family gatherings and entertaining. Step inside to discover high-end finishes throughout, including 42'' cabinets with gorgeous granite countertops and an extensive ceramic tile flooring package. The modern stainless steel appliance package (including washer, dryer) are ready for use. BRAND NEW MICROWAVE JUST INSTALLED!! Custom wood blinds have already been installed for added convenience and privacy. Enjoy the added bonus of solar panels, which help you save hundreds of dollars annually on your energy bills. This home provides more than just luxury and efficiency - it's an incredible value with numerous upgrades and thoughtful touches.
Home Details
Home Type
- Single Family
Est. Annual Taxes
- $5,632
Year Built
- Built in 2018 | Remodeled
Lot Details
- 10,019 Sq Ft Lot
- Cul-De-Sac
- Street terminates at a dead end
- Privacy Fence
- Vinyl Fence
- Front Yard Sprinklers
HOA Fees
- $48 Monthly HOA Fees
Parking
- 2 Car Garage
- Garage Door Opener
Home Design
- Traditional Architecture
- Shingle Roof
- Concrete Siding
- Stone Siding
- Asphalt
- Stucco
Interior Spaces
- 2,161 Sq Ft Home
- 1-Story Property
- Great Room
- Screened Porch
- Pond Views
Kitchen
- Electric Range
- Microwave
- Dishwasher
- Kitchen Island
- Disposal
Flooring
- Carpet
- Tile
Bedrooms and Bathrooms
- 4 Bedrooms
- Split Bedroom Floorplan
- Walk-In Closet
- 2 Full Bathrooms
- Separate Shower in Primary Bathroom
Laundry
- Laundry Room
- Laundry on main level
- Dryer
- Washer
Home Security
- Security System Owned
- Hurricane or Storm Shutters
Schools
- Golfview Elementary School
- Mcnair Middle School
- Rockledge High School
Utilities
- Central Heating and Cooling System
- Energy Storage Device
- Electric Water Heater
- Cable TV Available
Community Details
- Huntington Estates Association, Phone Number (321) 636-4889
- Huntington Estates Subdivision
Listing and Financial Details
- Assessor Parcel Number 25-36-04-26-00000.0-0011.00
Map
Home Values in the Area
Average Home Value in this Area
Tax History
| Year | Tax Paid | Tax Assessment Tax Assessment Total Assessment is a certain percentage of the fair market value that is determined by local assessors to be the total taxable value of land and additions on the property. | Land | Improvement |
|---|---|---|---|---|
| 2023 | $5,710 | $386,990 | $85,000 | $301,990 |
| 2022 | $4,674 | $303,900 | $0 | $0 |
| 2021 | $4,373 | $254,450 | $35,000 | $219,450 |
| 2020 | $4,365 | $249,170 | $30,000 | $219,170 |
| 2019 | $4,294 | $239,200 | $30,000 | $209,200 |
| 2018 | $545 | $30,000 | $30,000 | $0 |
Property History
| Date | Event | Price | Change | Sq Ft Price |
|---|---|---|---|---|
| 03/19/2025 03/19/25 | For Sale | $499,900 | +69.6% | $231 / Sq Ft |
| 09/28/2018 09/28/18 | Sold | $294,700 | -7.9% | $137 / Sq Ft |
| 08/07/2018 08/07/18 | For Sale | $319,900 | -- | $148 / Sq Ft |
Deed History
| Date | Type | Sale Price | Title Company |
|---|---|---|---|
| Special Warranty Deed | $294,700 | Steel City Title Inc | |
| Warranty Deed | $585,000 | Attorney |
Mortgage History
| Date | Status | Loan Amount | Loan Type |
|---|---|---|---|
| Open | $144,700 | New Conventional |
Similar Homes in Rockledge, FL
Source: Space Coast MLS (Space Coast Association of REALTORS®)
MLS Number: 1040509
APN: 25-36-04-26-00000.0-0011.00
- 980 Bear Lake Dr
- 1111 Serengeti Way
- 1110 Bolle Cir
- 1280 Estridge Dr
- 1212 Serengeti Way
- 1305 Estridge Dr
- 1276 Short St
- 1309 Estridge Dr
- 1281 Alsup Dr
- 971 Golf St
- 1305 Sherwood Ct
- 803 Johnson St
- 714 Johnson St
- 1009 S Fiske Blvd
- Xxxx Fiske
- 614 Paw St
- 610 Paw St
- 222 Rosa L Jones Dr
- 121 Dudley Dr
- 24 Hardee Cir N
