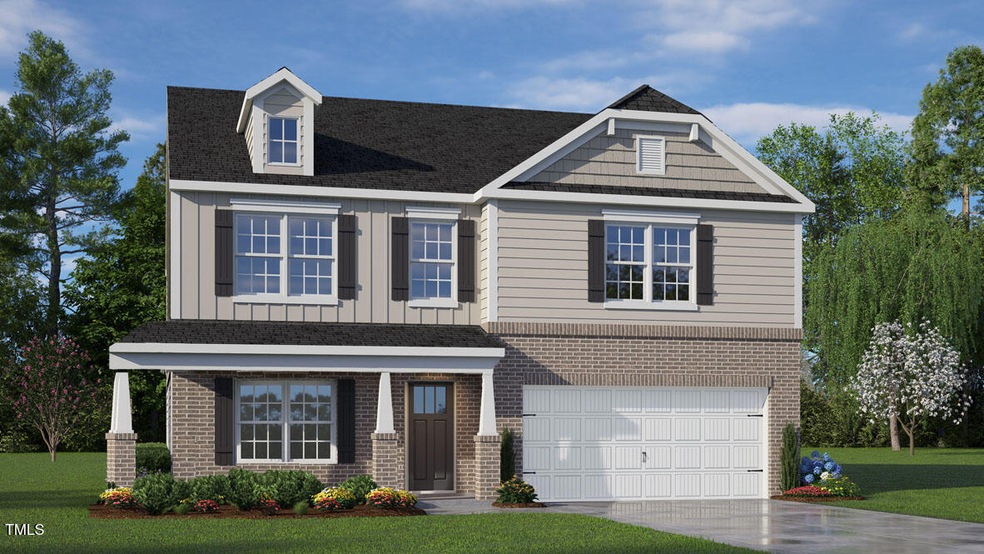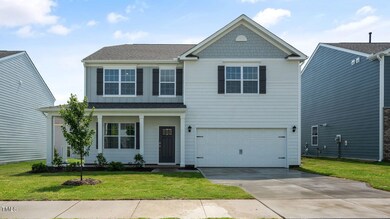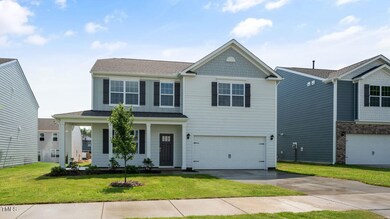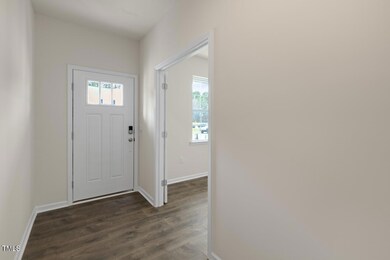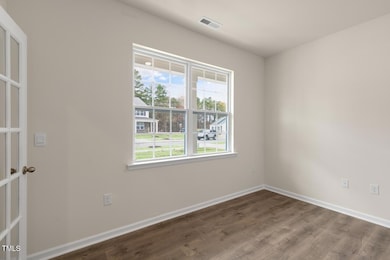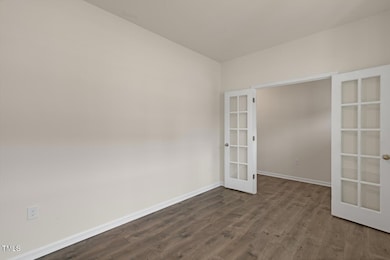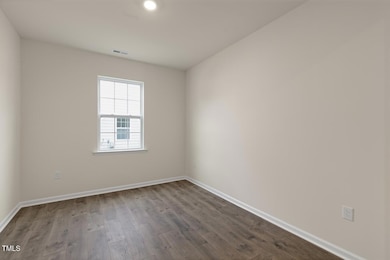
920 Canis Minor Rd Wendell, NC 27591
Estimated payment $2,810/month
Highlights
- New Construction
- Loft
- Community Pool
- Contemporary Architecture
- Granite Countertops
- Home Office
About This Home
The Wilmington plan has ample space for all! It offers an office and an open kitchen with plenty of counter space including an island & breakfast bar that overlooks the great room. The kitchen features granite countertops, stainless steel appliances, a gas range, and a large pantry. The formal dining room allows a great space for entertaining. Upstairs you will find a huge 18'7''x17'7'' primary bedroom with vaulted ceilings, 3 oversize secondary bedrooms each with a walk-in closet, plus a loft. The primary bath features dual sinks and a large shower. Quality materials and workmanship throughout, with superior attention to detail, plus a one-year builder's warranty and 10-year structural warranty. *Photos are for representational purposes only.
Home Details
Home Type
- Single Family
Year Built
- Built in 2025 | New Construction
Lot Details
- 7,187 Sq Ft Lot
- Landscaped
- Back and Front Yard
HOA Fees
- $60 Monthly HOA Fees
Parking
- 2 Car Attached Garage
- 4 Open Parking Spaces
Home Design
- Contemporary Architecture
- Slab Foundation
- Blown-In Insulation
- Shingle Roof
- Architectural Shingle Roof
Interior Spaces
- 2,824 Sq Ft Home
- 2-Story Property
- Window Screens
- Sliding Doors
- Family Room
- Breakfast Room
- Dining Room
- Home Office
- Loft
- Pull Down Stairs to Attic
Kitchen
- Eat-In Kitchen
- Breakfast Bar
- Gas Range
- Microwave
- Dishwasher
- Stainless Steel Appliances
- Kitchen Island
- Granite Countertops
- Quartz Countertops
- Disposal
Flooring
- Carpet
- Laminate
- Vinyl
Bedrooms and Bathrooms
- 4 Bedrooms
- Walk-In Closet
- Double Vanity
- Private Water Closet
- Walk-in Shower
Laundry
- Laundry Room
- Laundry on main level
- Electric Dryer Hookup
Outdoor Features
- Fence Around Pool
- Front Porch
Schools
- Carver Elementary School
- Wendell Middle School
- East Wake High School
Utilities
- Cooling Available
- Central Heating
- Heating System Uses Natural Gas
- Tankless Water Heater
Community Details
Overview
- Charleston Management Association, Phone Number (919) 847-3003
- Built by D.R. Horton
- Anderson Farm Subdivision, Wilmington A Floorplan
Recreation
- Community Playground
- Community Pool
- Dog Park
- Trails
Map
Home Values in the Area
Average Home Value in this Area
Property History
| Date | Event | Price | Change | Sq Ft Price |
|---|---|---|---|---|
| 01/10/2025 01/10/25 | Pending | -- | -- | -- |
| 12/12/2024 12/12/24 | For Sale | $417,900 | -- | $148 / Sq Ft |
Similar Homes in Wendell, NC
Source: Doorify MLS
MLS Number: 10067012
- 862 Old Tarboro Rd
- 854 Old Tarboro Rd
- 866 Old Tarboro Rd
- 852 Old Tarboro Rd
- 870 Old Tarboro Rd
- 872 Old Tarboro Rd
- 844 Old Tarboro Rd
- 851 Old Tarboro Rd
- 849 Old Tarboro Rd
- 845 Old Tarboro Rd
- 904 Canis Minor Rd
- 908 Canis Minor Rd
- 900 Canis Minor Rd
- 920 Canis Minor Rd
- 928 Canis Minor Rd
- 929 Canis Minor Rd
- 832 Canis Minor Rd
- 828 Canis Minor Rd
- 925 Canis Minor Rd
- 916 Canis Minor Rd
