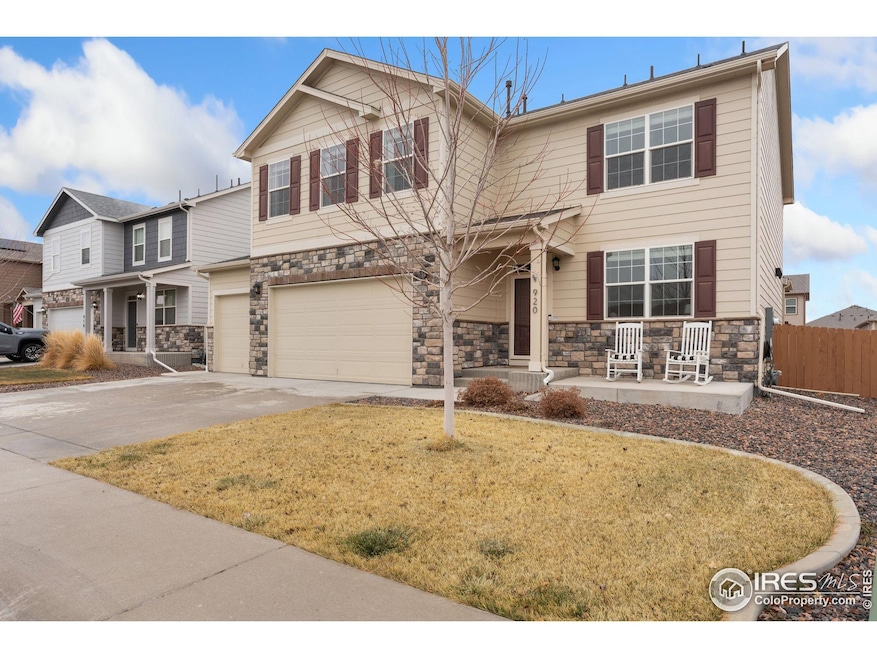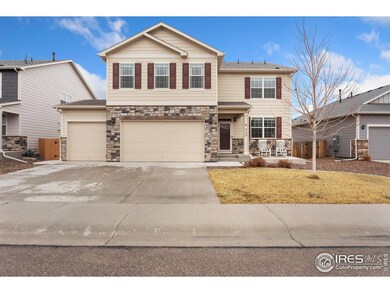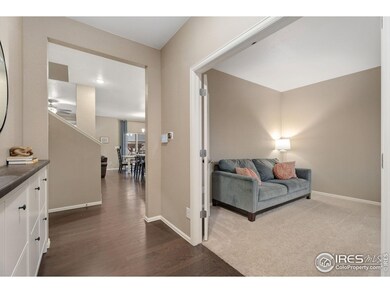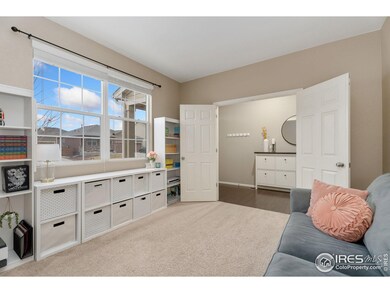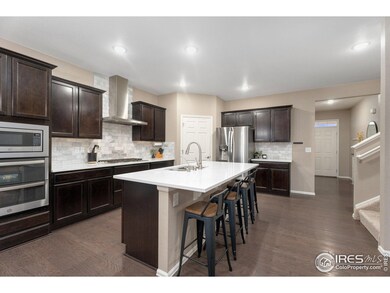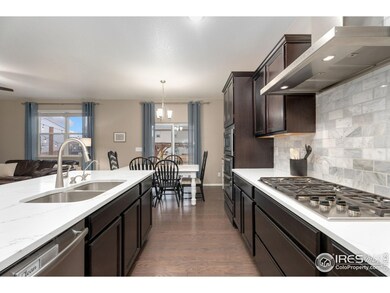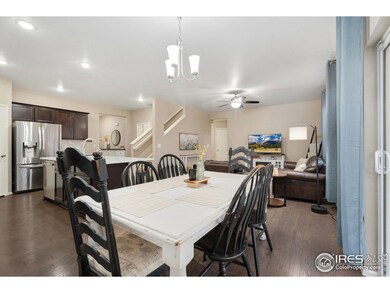
920 Charlton Dr Windsor, CO 80550
Highlights
- City View
- Deck
- Loft
- Open Floorplan
- Contemporary Architecture
- No HOA
About This Home
As of February 2025Beautifully maintained, like new home in the wonderful Windshire community. The two-story home has 5 spacious bedrooms, including a guest suite with full bathroom and an office on the main floor. As you enter, you will immediately notice brand-new gourmet kitchen installed in 2021 with a 5-burner Wolf Brand gas stove top with a Wolf Brand commercial grade hood, double ovens, quartz counters, and marble backsplash, which then flows nicely into a spacious living room, the perfect open concept for entertaining! Step into the tastefully landscaped backyard, complete with an expanded, partially covered patio, a custom pergola, Stamped Concrete and 220v ready to go for that relaxing hot tub. Wander upstairs into the master-suite, complete with a sitting area, massive walk-in closet, and full bathroom. The upper living space rounds out nicely with 3 additional bedrooms, a full bathroom, and a loft. Finally, the three car garage is fully finished, insulated, and heated for functional year round use. Windshire boasts a neighborhood school, parks and a pool while also being conveniently located near shopping, restaurants, trails and all that Downtown Windsor has to offer. Home has been pre-inspected for your peace of mind!
Home Details
Home Type
- Single Family
Est. Annual Taxes
- $4,187
Year Built
- Built in 2018
Lot Details
- 7,130 Sq Ft Lot
- East Facing Home
- Fenced
- Sprinkler System
Parking
- 3 Car Attached Garage
- Heated Garage
- Garage Door Opener
Home Design
- Contemporary Architecture
- Wood Frame Construction
- Composition Roof
- Composition Shingle
Interior Spaces
- 2,685 Sq Ft Home
- 2-Story Property
- Open Floorplan
- Window Treatments
- Loft
- City Views
Kitchen
- Eat-In Kitchen
- Double Oven
- Gas Oven or Range
- Microwave
- Dishwasher
- Kitchen Island
- Disposal
Flooring
- Carpet
- Vinyl
Bedrooms and Bathrooms
- 5 Bedrooms
- Walk-In Closet
- 3 Full Bathrooms
Laundry
- Dryer
- Washer
Outdoor Features
- Deck
- Patio
- Exterior Lighting
- Outdoor Storage
Schools
- Grandview Elementary School
- Windsor Middle School
- Windsor High School
Utilities
- Forced Air Heating and Cooling System
Listing and Financial Details
- Assessor Parcel Number R8950415
Community Details
Overview
- No Home Owners Association
- Windshire Subdivision
Recreation
- Community Pool
- Park
Map
Home Values in the Area
Average Home Value in this Area
Property History
| Date | Event | Price | Change | Sq Ft Price |
|---|---|---|---|---|
| 02/24/2025 02/24/25 | Sold | $570,000 | 0.0% | $212 / Sq Ft |
| 01/07/2025 01/07/25 | For Sale | $570,000 | -1.7% | $212 / Sq Ft |
| 02/09/2024 02/09/24 | Sold | $580,000 | +1.8% | $224 / Sq Ft |
| 01/09/2024 01/09/24 | For Sale | $570,000 | -- | $220 / Sq Ft |
Tax History
| Year | Tax Paid | Tax Assessment Tax Assessment Total Assessment is a certain percentage of the fair market value that is determined by local assessors to be the total taxable value of land and additions on the property. | Land | Improvement |
|---|---|---|---|---|
| 2024 | $4,187 | $36,670 | $5,430 | $31,240 |
| 2023 | $4,187 | $37,020 | $5,480 | $31,540 |
| 2022 | $3,756 | $27,530 | $5,210 | $22,320 |
| 2021 | $3,605 | $28,320 | $5,360 | $22,960 |
| 2020 | $3,419 | $27,220 | $5,010 | $22,210 |
| 2019 | $3,398 | $27,220 | $5,010 | $22,210 |
| 2018 | $390 | $3,100 | $3,100 | $0 |
| 2017 | $6 | $0 | $0 | $0 |
Mortgage History
| Date | Status | Loan Amount | Loan Type |
|---|---|---|---|
| Open | $559,675 | FHA | |
| Previous Owner | $406,000 | New Conventional | |
| Previous Owner | $287,400 | New Conventional | |
| Previous Owner | $291,150 | New Conventional |
Deed History
| Date | Type | Sale Price | Title Company |
|---|---|---|---|
| Special Warranty Deed | $570,000 | None Listed On Document | |
| Warranty Deed | $580,000 | None Listed On Document | |
| Special Warranty Deed | $391,150 | Heritage Title Co |
Similar Homes in Windsor, CO
Source: IRES MLS
MLS Number: 1024204
APN: R8950415
- 918 Birchdale Ct
- 913 Keneally Ct
- 1671 Highfield Dr
- 1529 Highfield Ct
- 1565 Harpendon Ct
- 605 Wycombe Ct
- 0 Weld County Road 68 1 2
- 6326 Weld County Road 68 1 2
- 1604 Sorenson Dr
- 371 Stoll Dr
- 1693 Grand Ave Unit 1
- 6282 Yellowtail St
- 1139 Fairfield Ave
- 1139 Founders Cir
- 1104 Fairfield Ave
- 944 Sandhills St
- 6914 Grainery Ct
- 245 Mulberry Dr
- 986 Rhapsody Dr
- 986 Rhapsody Dr
