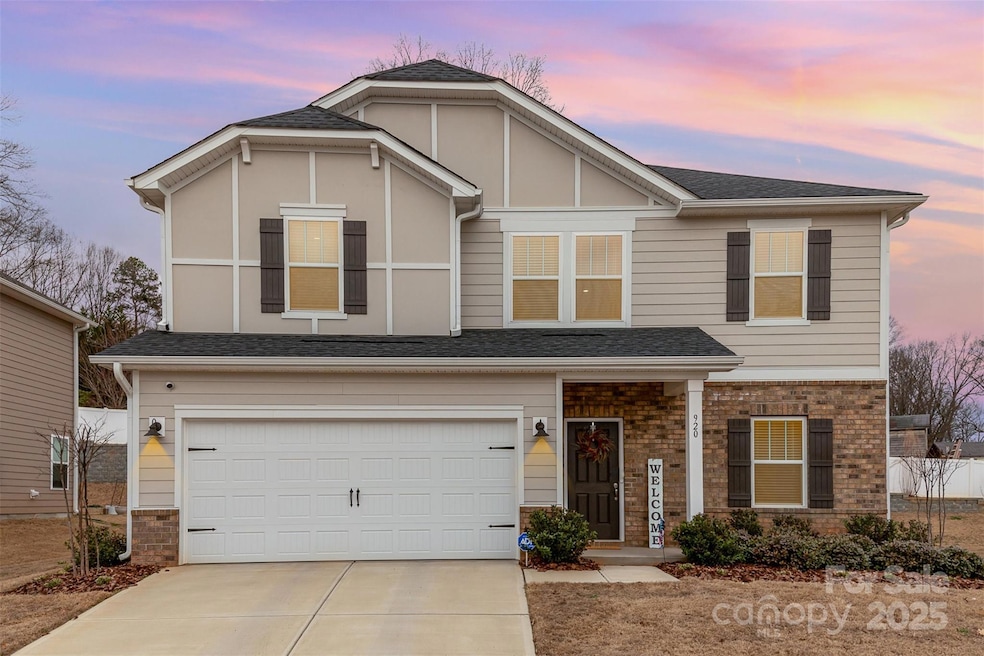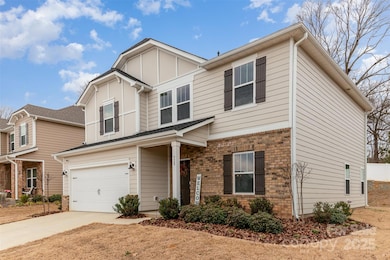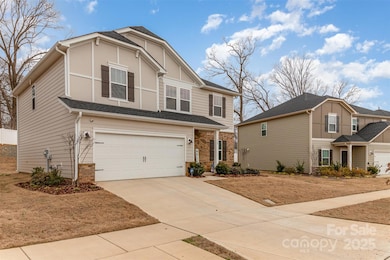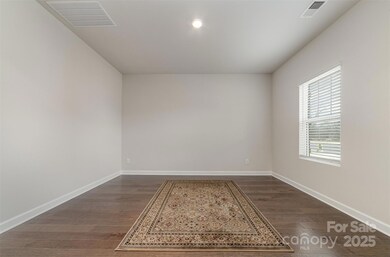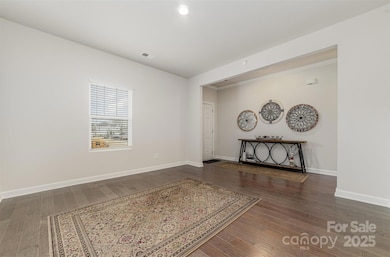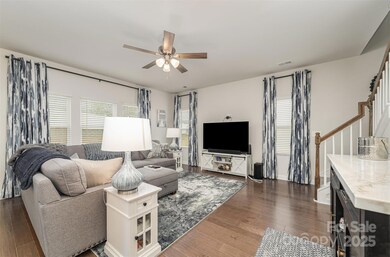
920 Clementine Rd Unionville, NC 28110
Estimated payment $2,946/month
Highlights
- Open Floorplan
- Clubhouse
- Community Pool
- Piedmont Middle School Rated A-
- Mud Room
- 2 Car Attached Garage
About This Home
920 Clementine is in the Simpson Farms community. This home has an open floor plan from the Kitchen to Dining area to the Family Room. Coming into the home from the garage you will find a great Pantry & a Drop Zone. The Kitchen is fabulous w/SS Appliances, Quartz countertops & lots of cabinets. The Primary Bedroom is spacious with a great en-suite Primary Bath. All the Bedrooms are on the upper level with carpeted floors. What truly sets this home apart is its energy efficiency, due to foam sprayed installation, ensuring comfort year--round while saving on utility costs. The community offers resort-like amenities including a swimming pool, cabana, pavilion & grilling area. Perfect for relaxing or entertaining friends and family. The community is strategically located with shopping and restaurants close by. You can also hop onto the toll road or 485 and be anywhere in the Charlotte area in around a half an hour. Come check it out-it might be your next "Home Sweet Home"!
Listing Agent
Keller Williams South Park Brokerage Email: mduyck1@gmail.com License #175806

Home Details
Home Type
- Single Family
Est. Annual Taxes
- $3,192
Year Built
- Built in 2023
HOA Fees
- $113 Monthly HOA Fees
Parking
- 2 Car Attached Garage
- Driveway
- 2 Open Parking Spaces
Home Design
- Brick Exterior Construction
- Slab Foundation
Interior Spaces
- 2-Story Property
- Open Floorplan
- Ceiling Fan
- Insulated Windows
- Mud Room
- Entrance Foyer
- Pull Down Stairs to Attic
Kitchen
- Self-Cleaning Oven
- ENERGY STAR Qualified Freezer
- ENERGY STAR Qualified Dishwasher
- Kitchen Island
- Disposal
Flooring
- Laminate
- Tile
Bedrooms and Bathrooms
- 4 Bedrooms
- Walk-In Closet
Laundry
- ENERGY STAR Qualified Dryer
- Dryer
- ENERGY STAR Qualified Washer
Schools
- Porter Ridge Elementary School
- Piedmont Middle School
- Piedmont High School
Utilities
- Central Heating
- Heating System Uses Natural Gas
- Cable TV Available
Additional Features
- Patio
- Lot Dimensions are 60 x 123 x 84 x 120
Listing and Financial Details
- Assessor Parcel Number 09-213-146
Community Details
Overview
- Kuester Mgmt. Association, Phone Number (888) 600-5044
- Built by Meritage
- Simpson Farms Subdivision
- Mandatory home owners association
Amenities
- Clubhouse
Recreation
- Community Pool
Map
Home Values in the Area
Average Home Value in this Area
Tax History
| Year | Tax Paid | Tax Assessment Tax Assessment Total Assessment is a certain percentage of the fair market value that is determined by local assessors to be the total taxable value of land and additions on the property. | Land | Improvement |
|---|---|---|---|---|
| 2024 | $3,192 | $292,700 | $47,500 | $245,200 |
| 2023 | $46 | $47,500 | $47,500 | $0 |
Property History
| Date | Event | Price | Change | Sq Ft Price |
|---|---|---|---|---|
| 03/06/2025 03/06/25 | For Sale | $459,900 | -- | $190 / Sq Ft |
Deed History
| Date | Type | Sale Price | Title Company |
|---|---|---|---|
| Special Warranty Deed | -- | None Listed On Document |
Mortgage History
| Date | Status | Loan Amount | Loan Type |
|---|---|---|---|
| Open | $422,211 | FHA |
Similar Homes in the area
Source: Canopy MLS (Canopy Realtor® Association)
MLS Number: 4225803
APN: 09-213-146
- 3708 Secrest Shortcut Rd
- 910 Fowler Rd
- 3816 Sonoma Way
- 2665 Rolling Hills Dr
- 2707 Aubrey St
- 1400 Wessex Ct
- 2643 Rolling Hills Dr
- 3613 Savannah Way
- 2304 Fox Hunt Dr
- 2800 Churn Ct
- 2417 Granville Place Unit B
- 3204 Leah Elizabeth Ln
- 1909 Windmere Dr
- 2902 Woodlands Creek Dr
- 2908 Woodlands Creek Dr
- 2822 Woodlands Creek Dr
- 1902 Windmere Dr
- 2611 Rolling Hills Dr
- 3017 Woodlands Creek Dr
- 1461 Forkhorn Dr
