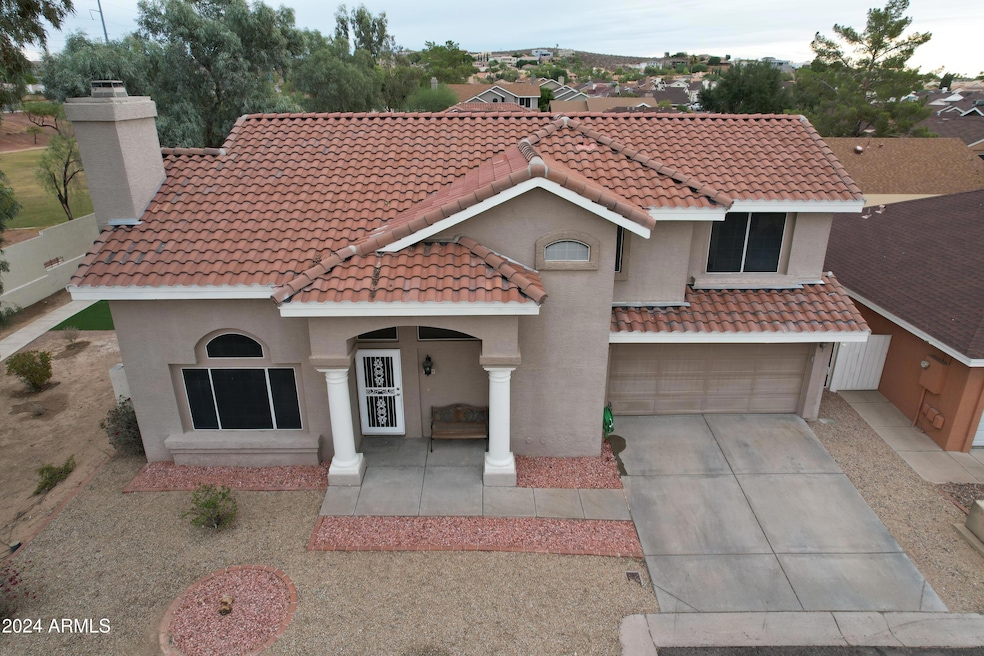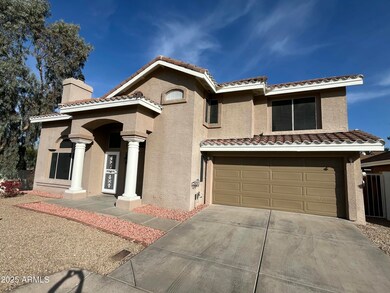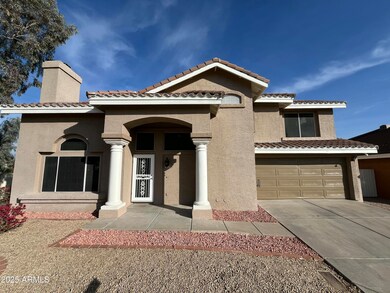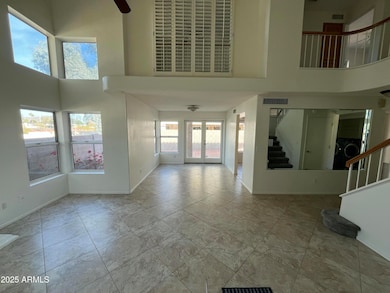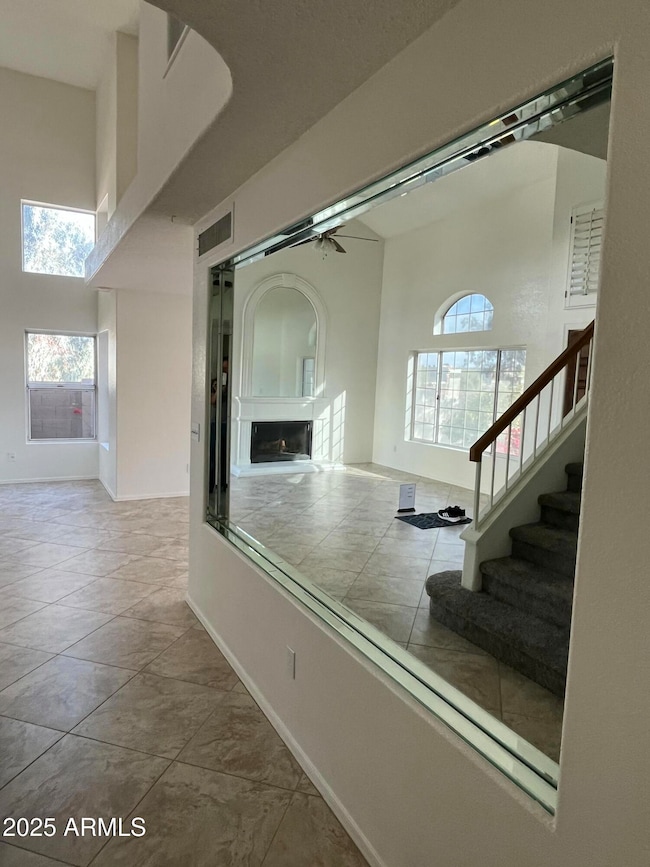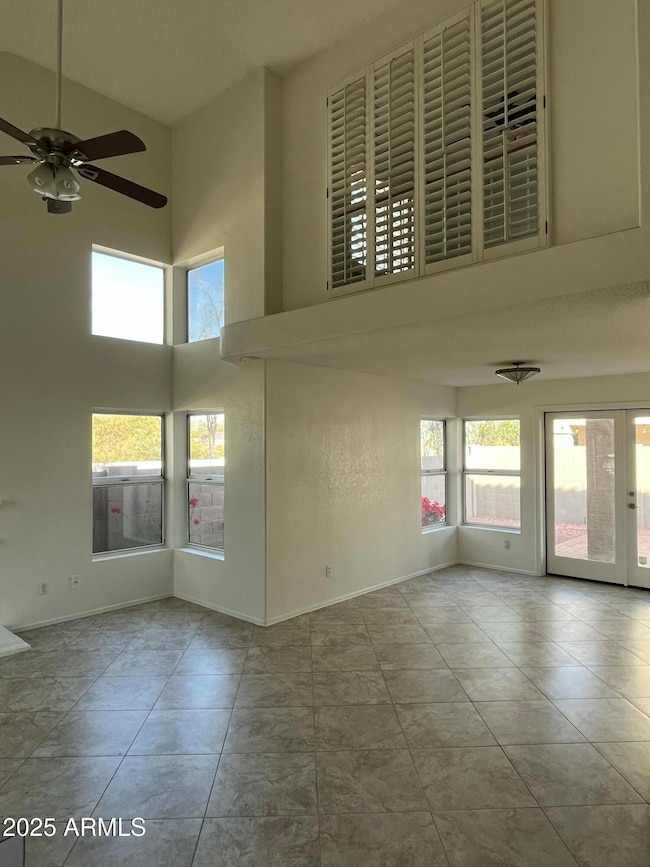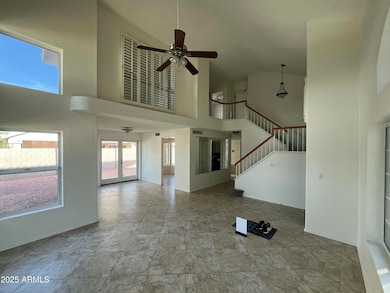
920 E Annette Dr Phoenix, AZ 85022
North Central Phoenix NeighborhoodHighlights
- Mountain View
- Cul-De-Sac
- Cooling Available
- 1 Fireplace
- Double Pane Windows
- Community Playground
About This Home
As of April 2025Move in ready! Located in a quiet community on dead-end street, boasts stunning park and mountain views. This home features an open floor plan with a spacious primary bedroom with a jetted garden tub, Wi-Fi-enabled garage door, oven and AC. All bedrooms are located on the 2nd floor with two full baths upstairs. Home also offers a built-in dog door and wood burning fireplace. Easy maintenance yard with brick pavers and covered patio. Recent updates include new carpet, roof with extra-thick underlayment under Spanish tile with transferable 18 year warranty, pigeon protectors, a 220 Volt garage outlet for EV charging. Also updated: garage door mechanism, microwave, stove, dishwasher, water heater, and AC. Located in a rare self-managed HOA. View this home before it's gone.
Last Agent to Sell the Property
Home Listing Wizard Realty License #BR582855000
Home Details
Home Type
- Single Family
Est. Annual Taxes
- $1,345
Year Built
- Built in 1990
Lot Details
- 4,134 Sq Ft Lot
- Cul-De-Sac
- Private Streets
- Block Wall Fence
- Misting System
HOA Fees
- $50 Monthly HOA Fees
Parking
- 2 Car Garage
Home Design
- Wood Frame Construction
- Tile Roof
- Stucco
Interior Spaces
- 1,621 Sq Ft Home
- 2-Story Property
- Ceiling Fan
- 1 Fireplace
- Double Pane Windows
- Mountain Views
Kitchen
- Built-In Microwave
- Laminate Countertops
Flooring
- Carpet
- Laminate
- Tile
Bedrooms and Bathrooms
- 3 Bedrooms
- Primary Bathroom is a Full Bathroom
- 2.5 Bathrooms
Schools
- Echo Mountain Primary Elementary School
- Paradise Valley High Middle School
- North Canyon High School
Utilities
- Cooling Available
- Heating Available
- High Speed Internet
Additional Features
- Outdoor Storage
- Property is near a bus stop
Listing and Financial Details
- Tax Lot 7
- Assessor Parcel Number 214-12-753
Community Details
Overview
- Association fees include ground maintenance
- Golden Keys North Ho Association, Phone Number (602) 291-4803
- Built by Centex Homes
- Golden Keys North Lot 1 70 Tr A J Subdivision
Recreation
- Community Playground
- Bike Trail
Map
Home Values in the Area
Average Home Value in this Area
Property History
| Date | Event | Price | Change | Sq Ft Price |
|---|---|---|---|---|
| 04/01/2025 04/01/25 | Sold | $420,000 | -2.2% | $259 / Sq Ft |
| 03/03/2025 03/03/25 | Pending | -- | -- | -- |
| 02/19/2025 02/19/25 | Price Changed | $429,600 | -2.3% | $265 / Sq Ft |
| 01/10/2025 01/10/25 | Price Changed | $439,600 | -4.4% | $271 / Sq Ft |
| 01/01/2025 01/01/25 | Price Changed | $459,600 | 0.0% | $284 / Sq Ft |
| 01/01/2025 01/01/25 | For Sale | $459,600 | +9.4% | $284 / Sq Ft |
| 11/27/2024 11/27/24 | Off Market | $420,000 | -- | -- |
| 05/25/2017 05/25/17 | Sold | $234,000 | -2.5% | $144 / Sq Ft |
| 05/03/2017 05/03/17 | Pending | -- | -- | -- |
| 04/23/2017 04/23/17 | For Sale | $239,900 | 0.0% | $148 / Sq Ft |
| 11/01/2012 11/01/12 | Rented | $1,200 | -7.7% | -- |
| 10/21/2012 10/21/12 | Under Contract | -- | -- | -- |
| 08/01/2012 08/01/12 | For Rent | $1,300 | 0.0% | -- |
| 06/28/2012 06/28/12 | Sold | $105,900 | 0.0% | $65 / Sq Ft |
| 11/21/2011 11/21/11 | Pending | -- | -- | -- |
| 11/16/2011 11/16/11 | For Sale | $105,900 | -- | $65 / Sq Ft |
Tax History
| Year | Tax Paid | Tax Assessment Tax Assessment Total Assessment is a certain percentage of the fair market value that is determined by local assessors to be the total taxable value of land and additions on the property. | Land | Improvement |
|---|---|---|---|---|
| 2025 | $1,345 | $15,941 | -- | -- |
| 2024 | $1,314 | $15,181 | -- | -- |
| 2023 | $1,314 | $31,420 | $6,280 | $25,140 |
| 2022 | $1,302 | $23,070 | $4,610 | $18,460 |
| 2021 | $1,323 | $21,200 | $4,240 | $16,960 |
| 2020 | $1,278 | $19,850 | $3,970 | $15,880 |
| 2019 | $1,284 | $19,720 | $3,940 | $15,780 |
| 2018 | $1,237 | $18,220 | $3,640 | $14,580 |
| 2017 | $1,182 | $14,810 | $2,960 | $11,850 |
| 2016 | $1,364 | $14,200 | $2,840 | $11,360 |
| 2015 | $1,264 | $14,110 | $2,820 | $11,290 |
Mortgage History
| Date | Status | Loan Amount | Loan Type |
|---|---|---|---|
| Open | $336,000 | New Conventional | |
| Previous Owner | $187,200 | New Conventional | |
| Previous Owner | $75,299 | Unknown | |
| Previous Owner | $200,000 | Purchase Money Mortgage | |
| Previous Owner | $92,800 | New Conventional | |
| Closed | $50,000 | No Value Available | |
| Closed | -- | FHA |
Deed History
| Date | Type | Sale Price | Title Company |
|---|---|---|---|
| Warranty Deed | $420,000 | Wfg National Title Insurance C | |
| Warranty Deed | $234,000 | Clear Title Agency Of Arizon | |
| Cash Sale Deed | $108,000 | Lawyers Title Of Arizona Inc | |
| Warranty Deed | $250,000 | Chicago Title Insurance Co | |
| Warranty Deed | $116,000 | First American Title | |
| Interfamily Deed Transfer | -- | First American Title |
Similar Homes in the area
Source: Arizona Regional Multiple Listing Service (ARMLS)
MLS Number: 6781189
APN: 214-12-753
- 819 E Audrey Ln
- 1023 E Rosemonte Dr
- 1107 E Villa Rita Dr
- 18433 N 12th Way
- 18002 N 12th St Unit 19
- 730 E Rosemonte Dr
- 18231 N 6th St
- 1318 E Villa Theresa Dr
- 1226 E Michelle Dr
- 17825 N 7th St Unit 83
- 18234 N 6th St Unit 244
- 714 E Morningside Dr
- 544 E Morrow Dr
- 18242 N 5th Place
- 547 E Sack Dr
- 18116 N 14th St
- 417 E Michigan Ave
- 1220 E Topeka Dr
- 1441 E Villa Maria Dr Unit 18
- 1203 E Muriel Dr
