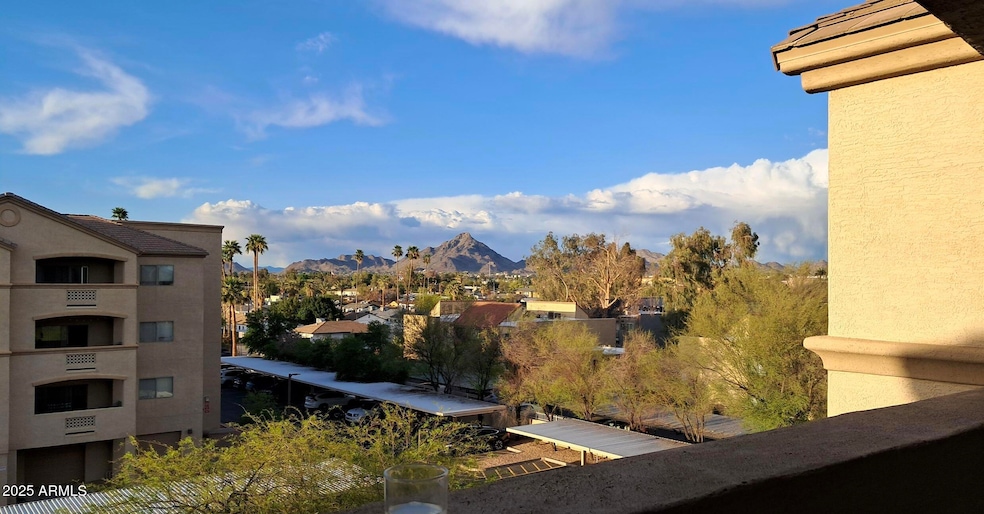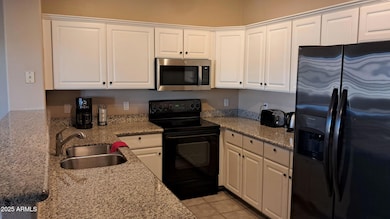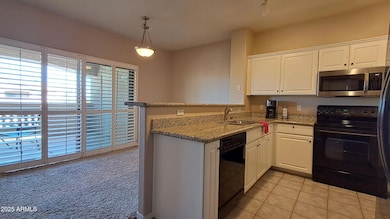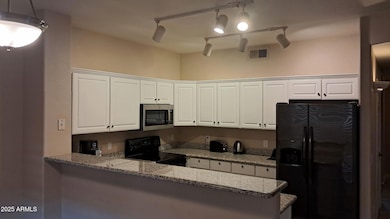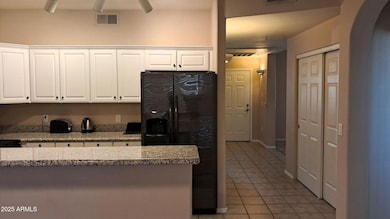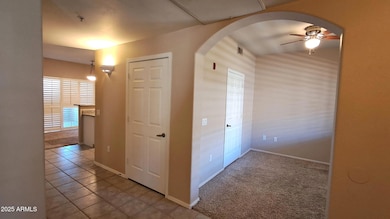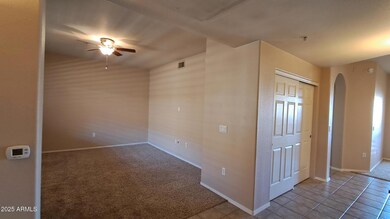
Devonshire Condominiums 920 E Devonshire Ave Unit 4021 Phoenix, AZ 85014
Estimated payment $1,919/month
Highlights
- Popular Property
- Unit is on the top floor
- Clubhouse
- Phoenix Coding Academy Rated A
- City Lights View
- Property is near public transit
About This Home
Spacious top-floor condominium with spectacular views of Piestewa Peak and Central Phoenix. One bedroom & den with one & a half bathroom in elevator building.
Den could be use as an office or second bedroom. Granite counters in the kitchen, Washer/dryer off the pantry closet, Plantation shutters throughout. Oversize balcony with large storage closet. Carpet being replaced.
Clubhouse, swimming pool, hot tub & community grill. In addition, a renovated GYM with new equipment and new Business Center with computers. 500 mbps High Speed Interned included in HOA Fee.
Walking distance to bus routes or light rail for added convenience. Location with easy access to music venues, sporting events, trendy bars & restaurants, art galleries, museums, parks, hiking/biking trails, minutes to Biltmore.
Property Details
Home Type
- Condominium
Est. Annual Taxes
- $848
Year Built
- Built in 2006
Lot Details
- Two or More Common Walls
- Desert faces the front and back of the property
HOA Fees
- $302 Monthly HOA Fees
Property Views
- City Lights
- Mountain
Home Design
- Wood Frame Construction
- Tile Roof
- Composition Roof
- Built-Up Roof
- Block Exterior
- Stucco
Interior Spaces
- 1,024 Sq Ft Home
- 4-Story Property
- Ceiling height of 9 feet or more
- Ceiling Fan
- Double Pane Windows
Kitchen
- Eat-In Kitchen
- Breakfast Bar
Flooring
- Floors Updated in 2025
- Carpet
- Tile
Bedrooms and Bathrooms
- 2 Bedrooms
- Primary Bathroom is a Full Bathroom
- 1.5 Bathrooms
- Dual Vanity Sinks in Primary Bathroom
Parking
- 1 Carport Space
- Assigned Parking
Accessible Home Design
- Grab Bar In Bathroom
- No Interior Steps
- Stepless Entry
Outdoor Features
Location
- Unit is on the top floor
- Property is near public transit
- Property is near a bus stop
Schools
- Longview Elementary School
- Osborn Middle School
- Central High School
Utilities
- Cooling Available
- Heating Available
- High Speed Internet
- Cable TV Available
Listing and Financial Details
- Tax Lot D402
- Assessor Parcel Number 155-18-086
Community Details
Overview
- Association fees include roof repair, insurance, pest control, ground maintenance, (see remarks), street maintenance, front yard maint, trash, water, roof replacement, maintenance exterior
- 900 Devonshire Condo Association, Phone Number (602) 278-3789
- 900 Devonshire Condominiums Amd Subdivision
Amenities
- Clubhouse
- Recreation Room
Recreation
- Community Spa
Map
About Devonshire Condominiums
Home Values in the Area
Average Home Value in this Area
Property History
| Date | Event | Price | Change | Sq Ft Price |
|---|---|---|---|---|
| 04/16/2025 04/16/25 | For Sale | $276,900 | 0.0% | $270 / Sq Ft |
| 03/31/2017 03/31/17 | Rented | $895 | 0.0% | -- |
| 03/16/2017 03/16/17 | Under Contract | -- | -- | -- |
| 02/27/2017 02/27/17 | Price Changed | $895 | -3.2% | $1 / Sq Ft |
| 02/07/2017 02/07/17 | Price Changed | $925 | -7.0% | $1 / Sq Ft |
| 01/18/2017 01/18/17 | Price Changed | $995 | -9.5% | $1 / Sq Ft |
| 01/10/2017 01/10/17 | For Rent | $1,100 | +22.2% | -- |
| 01/30/2015 01/30/15 | Rented | $900 | -9.5% | -- |
| 01/16/2015 01/16/15 | Under Contract | -- | -- | -- |
| 12/19/2014 12/19/14 | For Rent | $995 | 0.0% | -- |
| 12/04/2014 12/04/14 | Sold | $104,000 | -13.3% | $102 / Sq Ft |
| 12/01/2014 12/01/14 | For Sale | $119,900 | 0.0% | $117 / Sq Ft |
| 12/01/2014 12/01/14 | Price Changed | $119,900 | 0.0% | $117 / Sq Ft |
| 10/09/2014 10/09/14 | Price Changed | $119,900 | -7.1% | $117 / Sq Ft |
| 07/28/2014 07/28/14 | For Sale | $129,000 | -- | $126 / Sq Ft |
Similar Homes in Phoenix, AZ
Source: Arizona Regional Multiple Listing Service (ARMLS)
MLS Number: 6852237
- 920 E Devonshire Ave Unit 3025
- 920 E Devonshire Ave Unit 2019
- 724 E Devonshire Ave Unit 302
- 724 E Devonshire Ave Unit 106
- 724 E Devonshire Ave Unit 108
- 805 E Turney Ave
- 939 E Turney Ave
- 4142 N 11th St Unit 2
- 4113 N 10th Place
- 1111 E Turney Ave Unit 32U
- 4104 N 11th St
- 4514 N 8th Place
- 4518 N 8th Place
- 4224 N 12th St Unit 202
- 4150 N 12th St
- 713 E Amelia Ave
- 1002 E Fairmount Ave
- 3832 N 9th St
- 4050 N 12th St
- 4050 N 12th St Unit 7
