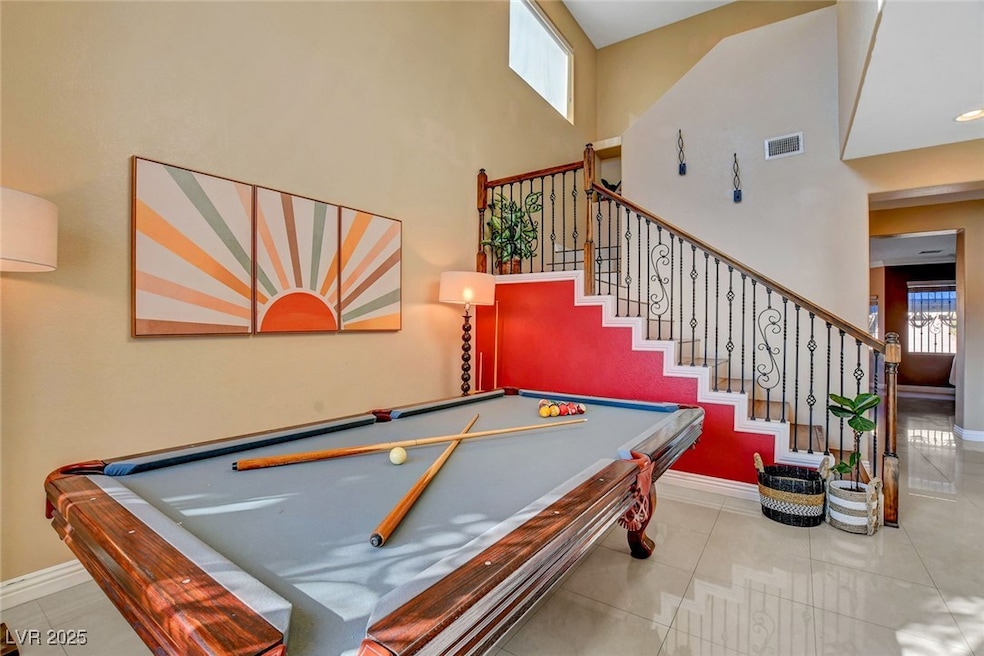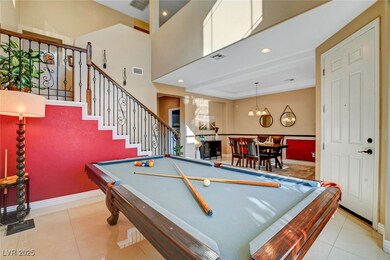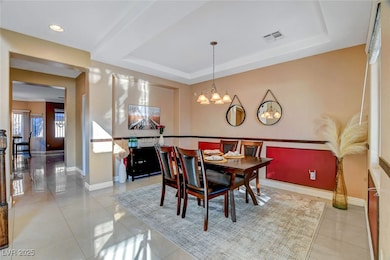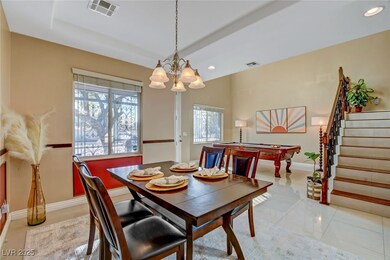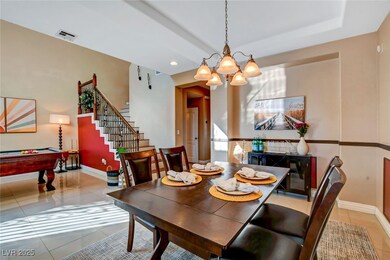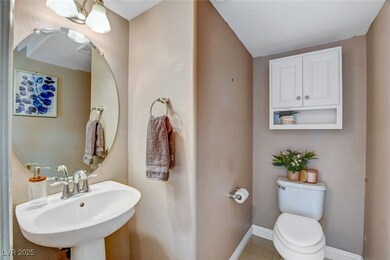
$389,000
- 3 Beds
- 2 Baths
- 1,415 Sq Ft
- 617 Abrazar Ave
- North Las Vegas, NV
Newly Built in 2021. This charming single story home with three bedrooms located in the lovely La Madre community can't wait to meet you! The bright, spacious great room that seamlessly flows into the open-concept kitchen makes it easy to move between the kitchen, dining area, and great room, creating a spacious and inviting environment for gatherings or hosting guests. The flow of the space
Nathan Petrosian Realty ONE Group, Inc
