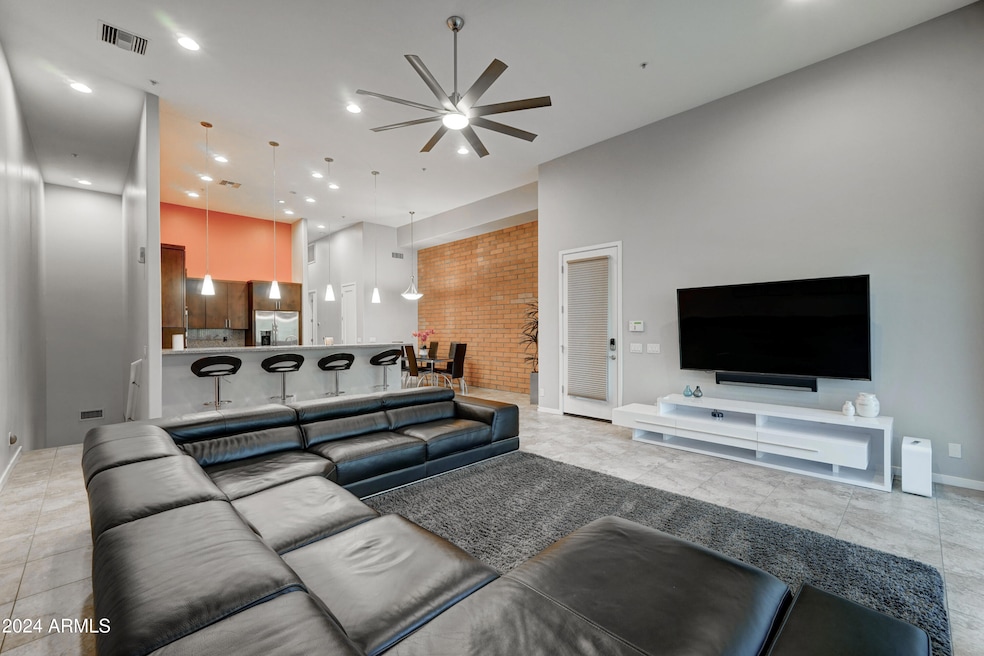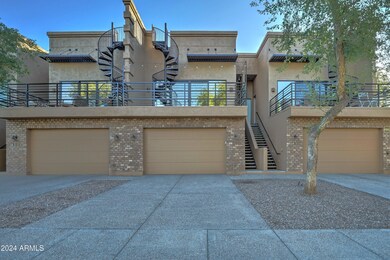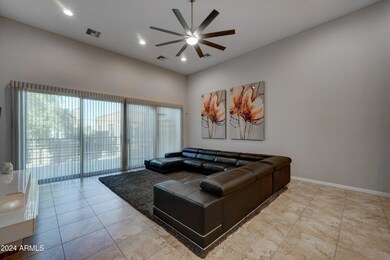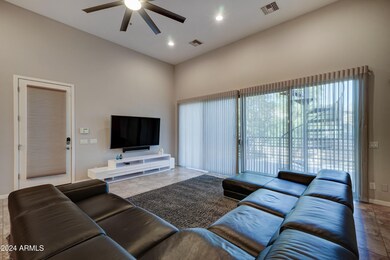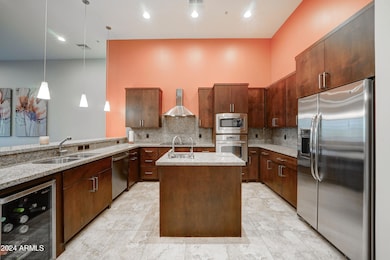
920 E Mitchell Dr Unit 102 Phoenix, AZ 85014
Highlights
- Gated Parking
- City Lights View
- Granite Countertops
- Phoenix Coding Academy Rated A
- Contemporary Architecture
- Balcony
About This Home
As of March 2025Welcome Home to Mitchell Lofts! Discover unparalleled luxury in this breathtaking 3-bedroom, 2.5-bathroom townhouse, ideally located in one of Phoenix's most sought-after neighborhoods. Spanning an impressive 2,200 sq ft, this sophisticated residence offers an open-concept design that seamlessly blends style and functionality.
As you step inside, you'll be captivated by the soaring vaulted ceilings in the expansive living room, creating a grand and airy atmosphere. The gourmet kitchen is a chef's dream, featuring pristine granite countertops, sleek stainless steel appliances, a wine fridge, and custom cabinetry. The seamless flow between the kitchen and living areas makes it perfect for both intimate gatherings and entertaining guests. ((CONTINUED)) The master suite is a serene retreat, offering a spacious layout with a luxurious ensuite bathroom. Indulge in the spa-like experience with dual vanities, a walk-in shower, and a freestanding soaking tub. Every detail has been carefully crafted to create a sanctuary for relaxation.
The lower level is just as impressive, with two additional bedrooms, a full bath, and a spacious family room - perfect for privacy or hosting. Beautiful ceramic tile flows throughout the main floor, while luxury vinyl plank flooring graces the lower level.
For those who love outdoor living, a spiral staircase leads to a stunning rooftop deck, where you can enjoy panoramic views of the city skyline and beyond.
Additional features include a two-car garage, storefront-style windows with custom coverings, and tasteful design elements throughout, making this townhouse the epitome of modern luxury.
Townhouse Details
Home Type
- Townhome
Est. Annual Taxes
- $4,306
Year Built
- Built in 2008
Lot Details
- 1,514 Sq Ft Lot
- Two or More Common Walls
- Cul-De-Sac
- Private Streets
- Desert faces the front and back of the property
- Wrought Iron Fence
- Block Wall Fence
HOA Fees
- $373 Monthly HOA Fees
Parking
- 2 Car Garage
- Gated Parking
Property Views
- City Lights
- Mountain
Home Design
- Contemporary Architecture
- Roof Updated in 2024
- Brick Exterior Construction
- Wood Frame Construction
- Built-Up Roof
- Foam Roof
- Stucco
Interior Spaces
- 2,212 Sq Ft Home
- 2-Story Property
- Ceiling height of 9 feet or more
- Ceiling Fan
- Double Pane Windows
- Tinted Windows
Kitchen
- Eat-In Kitchen
- Breakfast Bar
- Built-In Microwave
- Kitchen Island
- Granite Countertops
Flooring
- Floors Updated in 2022
- Tile
- Vinyl
Bedrooms and Bathrooms
- 3 Bedrooms
- Primary Bathroom is a Full Bathroom
- 2.5 Bathrooms
- Dual Vanity Sinks in Primary Bathroom
- Bathtub With Separate Shower Stall
Schools
- Longview Elementary School
- Osborn Middle School
- North High School
Utilities
- Cooling Available
- Zoned Heating
- Water Softener
- High Speed Internet
- Cable TV Available
Additional Features
- Balcony
- Property is near a bus stop
Community Details
- Association fees include insurance, ground maintenance, front yard maint
- Mitchell Lofts Association, Phone Number (480) 759-4945
- Mitchell Lofts Condominium Amd Subdivision
Listing and Financial Details
- Tax Lot 6
- Assessor Parcel Number 118-18-170
Map
Home Values in the Area
Average Home Value in this Area
Property History
| Date | Event | Price | Change | Sq Ft Price |
|---|---|---|---|---|
| 03/03/2025 03/03/25 | Sold | $580,000 | -3.3% | $262 / Sq Ft |
| 01/06/2025 01/06/25 | Price Changed | $599,900 | -4.0% | $271 / Sq Ft |
| 11/14/2024 11/14/24 | For Sale | $625,000 | 0.0% | $283 / Sq Ft |
| 06/10/2020 06/10/20 | Rented | $2,700 | 0.0% | -- |
| 06/04/2020 06/04/20 | Under Contract | -- | -- | -- |
| 05/28/2020 05/28/20 | For Rent | $2,700 | 0.0% | -- |
| 05/27/2015 05/27/15 | Sold | $384,900 | 0.0% | $174 / Sq Ft |
| 04/13/2015 04/13/15 | Pending | -- | -- | -- |
| 03/19/2015 03/19/15 | Price Changed | $384,900 | -1.3% | $174 / Sq Ft |
| 03/04/2015 03/04/15 | For Sale | $389,900 | +21.8% | $176 / Sq Ft |
| 08/16/2013 08/16/13 | Sold | $320,000 | -3.0% | $145 / Sq Ft |
| 08/10/2013 08/10/13 | Price Changed | $329,900 | 0.0% | $149 / Sq Ft |
| 07/08/2013 07/08/13 | Pending | -- | -- | -- |
| 06/17/2013 06/17/13 | Price Changed | $329,900 | -1.5% | $149 / Sq Ft |
| 05/28/2013 05/28/13 | For Sale | $334,900 | -- | $151 / Sq Ft |
Tax History
| Year | Tax Paid | Tax Assessment Tax Assessment Total Assessment is a certain percentage of the fair market value that is determined by local assessors to be the total taxable value of land and additions on the property. | Land | Improvement |
|---|---|---|---|---|
| 2025 | $4,306 | $39,030 | -- | -- |
| 2024 | $4,146 | $37,172 | -- | -- |
| 2023 | $4,146 | $44,810 | $8,960 | $35,850 |
| 2022 | $4,128 | $40,320 | $8,060 | $32,260 |
| 2021 | $4,249 | $40,100 | $8,020 | $32,080 |
| 2020 | $4,134 | $40,130 | $8,020 | $32,110 |
| 2019 | $3,941 | $40,150 | $8,030 | $32,120 |
| 2018 | $3,799 | $34,670 | $6,930 | $27,740 |
| 2017 | $3,456 | $31,130 | $6,220 | $24,910 |
| 2016 | $3,327 | $32,700 | $6,540 | $26,160 |
| 2015 | $3,099 | $31,820 | $6,360 | $25,460 |
Mortgage History
| Date | Status | Loan Amount | Loan Type |
|---|---|---|---|
| Previous Owner | $380,000 | New Conventional | |
| Previous Owner | $365,655 | New Conventional | |
| Previous Owner | $304,000 | New Conventional | |
| Previous Owner | $100,000 | New Conventional | |
| Previous Owner | $382,500 | Seller Take Back |
Deed History
| Date | Type | Sale Price | Title Company |
|---|---|---|---|
| Warranty Deed | $580,000 | Navi Title Agency | |
| Warranty Deed | $384,900 | Driggs Title Agency Inc | |
| Warranty Deed | $320,000 | Old Republic Title Agency | |
| Special Warranty Deed | $255,000 | First American Title Ins Co | |
| Deed In Lieu Of Foreclosure | -- | Clear Title Agency Of Arizon | |
| Special Warranty Deed | $425,000 | First American Title Ins Co |
Similar Homes in Phoenix, AZ
Source: Arizona Regional Multiple Listing Service (ARMLS)
MLS Number: 6784888
APN: 118-18-170
- 914 E Osborn Rd Unit 208
- 914 E Osborn Rd Unit 202
- 1006 E Osborn Rd Unit B
- 1006 E Osborn Rd Unit C
- 905 E Weldon Ave
- 1024 E Mitchell Dr
- 1040 E Osborn Rd Unit 1801
- 1040 E Osborn Rd Unit 203
- 1040 E Osborn Rd Unit 404
- 1040 E Osborn Rd Unit 1004
- 1040 E Osborn Rd Unit 1201
- 1040 E Osborn Rd Unit 1901
- 1040 E Osborn Rd Unit 1902
- 1040 E Osborn Rd Unit 302
- 3602 N 7th St
- 3815 N 8th St
- 1026 E Clarendon Ave
- 3832 N 9th St
- 505 E Osborn Rd
- 1115 E Whitton Ave
