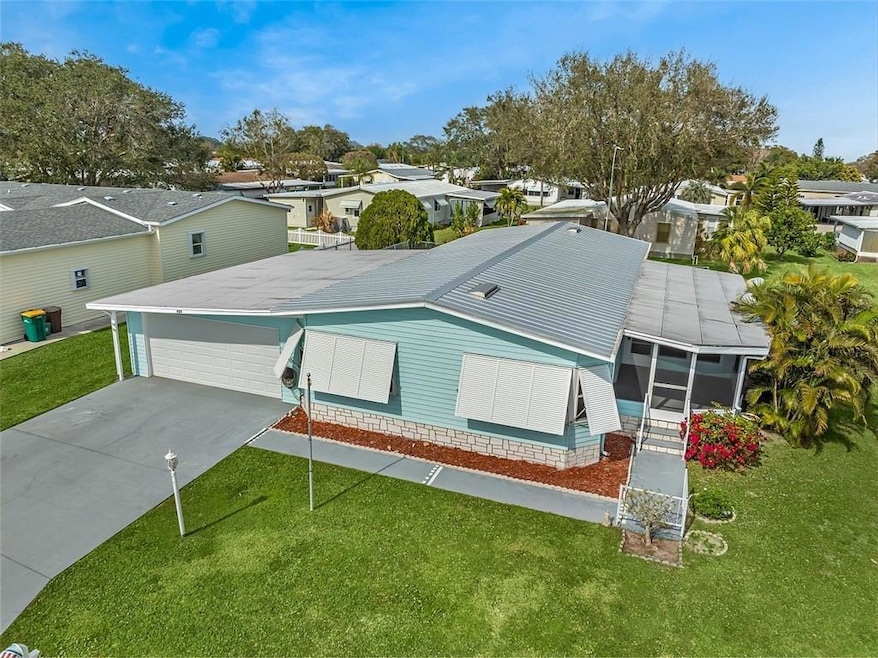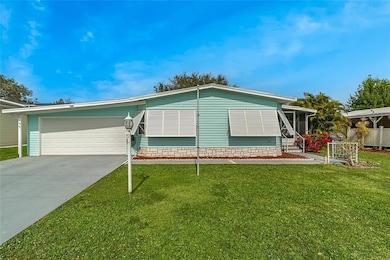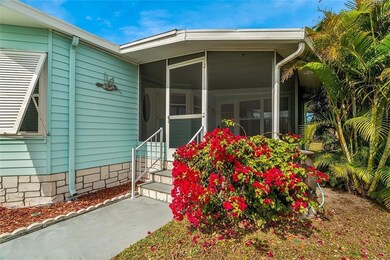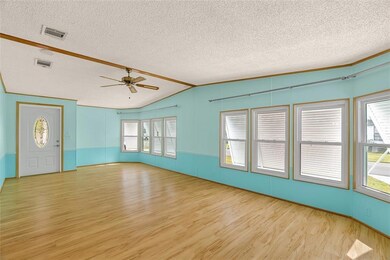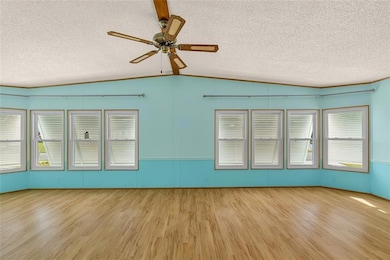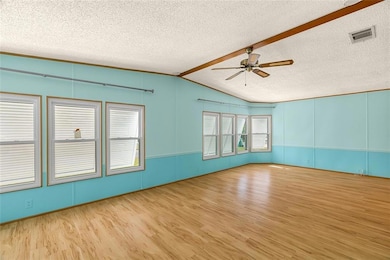
920 Evergreen St Sebastian, FL 32976
Grant-Valkaria NeighborhoodHighlights
- Water Views
- Clubhouse
- Tennis Courts
- Golf Course Community
- Community Pool
- Putting Green
About This Home
As of April 2025MOTIVATED SELLER, DON'T BE SHY, MAKE AN OFFER. Rare opportunity in sort after BAREFOOT BAY a 2 CAR GARAGE Home and YOU OWN this LARGE .17 LOT. Location is ideal: street is a dead-end/cul-de-sac. Many updates: Roof, Windows, Bathrooms, and a LARGE FENCED BACKYARD. Home has inviting great curb appeal and a welcoming covered front entrance. Inside there is a Wonderful LARGE Living Room (13'x26') filled with lots of Light, a Dining area AND a Family Room. PLUS there is an Enclosed Patio surrounded by Windows + Covered Screened Patio. HEY Hobbyist and Tinkerers there is a WORKSHOP too!
Property Details
Home Type
- Mobile/Manufactured
Est. Annual Taxes
- $1,925
Year Built
- Built in 1987
Lot Details
- 7,405 Sq Ft Lot
- Fenced
HOA Fees
- $81 Monthly HOA Fees
Parking
- Over 1 Space Per Unit
- Driveway
Home Design
- Metal Roof
Interior Spaces
- 1,544 Sq Ft Home
- 1-Story Property
- Ceiling Fan
- Sliding Windows
- Family Room
- Vinyl Flooring
- Water Views
Kitchen
- Electric Range
- Microwave
- Dishwasher
Bedrooms and Bathrooms
- 2 Bedrooms
- Walk-In Closet
- 2 Full Bathrooms
Laundry
- Laundry Room
- Washer and Dryer
Outdoor Features
- Shed
Utilities
- Central Heating and Cooling System
- Electric Water Heater
Listing and Financial Details
- Assessor Parcel Number 30 381050000090 18
- Seller Considering Concessions
Community Details
Overview
- Association fees include common areas, recreation facilities, reserve fund
- Haven Green Pinewood Sec, Subdivision
Amenities
- Clubhouse
- Billiard Room
- Community Library
Recreation
- Golf Course Community
- Tennis Courts
- Community Basketball Court
- Pickleball Courts
- Bocce Ball Court
- Shuffleboard Court
- Community Pool
- Putting Green
- Park
- Trails
Pet Policy
- Pets Allowed
Map
Home Values in the Area
Average Home Value in this Area
Property History
| Date | Event | Price | Change | Sq Ft Price |
|---|---|---|---|---|
| 04/25/2025 04/25/25 | Sold | $225,000 | -5.9% | $146 / Sq Ft |
| 03/21/2025 03/21/25 | Price Changed | $239,000 | -4.0% | $155 / Sq Ft |
| 03/06/2025 03/06/25 | Price Changed | $249,000 | -1.2% | $161 / Sq Ft |
| 02/11/2025 02/11/25 | Price Changed | $252,000 | -2.7% | $163 / Sq Ft |
| 01/23/2025 01/23/25 | For Sale | $259,000 | +181.5% | $168 / Sq Ft |
| 10/07/2015 10/07/15 | Sold | $92,000 | -2.6% | $60 / Sq Ft |
| 07/31/2015 07/31/15 | Pending | -- | -- | -- |
| 07/29/2015 07/29/15 | For Sale | $94,500 | +35.2% | $61 / Sq Ft |
| 08/16/2013 08/16/13 | Sold | $69,900 | -0.1% | $45 / Sq Ft |
| 07/19/2013 07/19/13 | Pending | -- | -- | -- |
| 04/08/2013 04/08/13 | For Sale | $69,990 | -- | $45 / Sq Ft |
Similar Homes in Sebastian, FL
Source: BeachesMLS
MLS Number: R11055275
APN: 30-38-10-50-00009.0-0018.00
