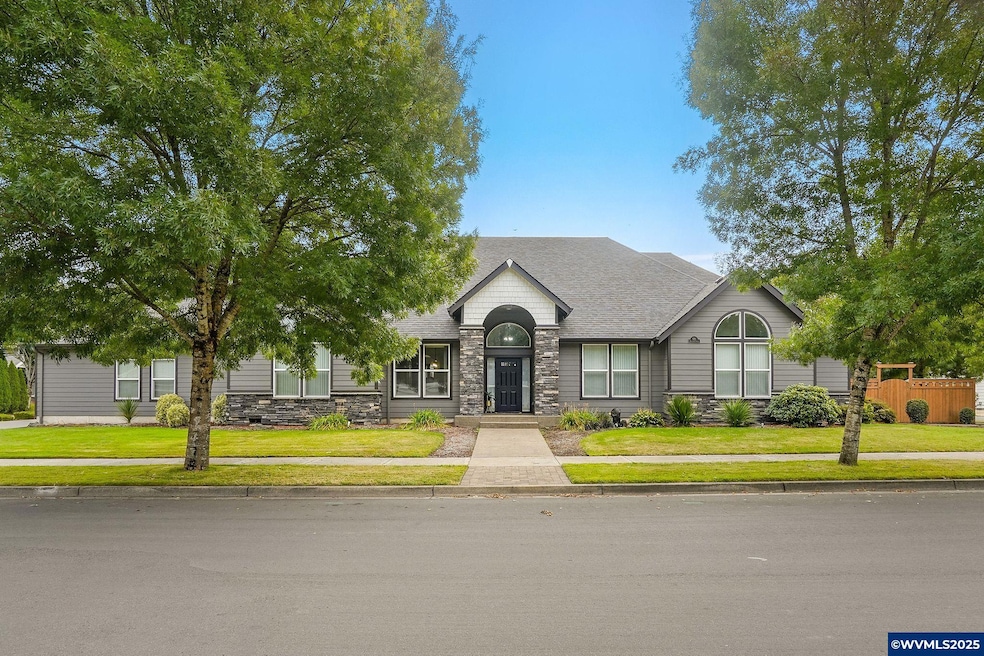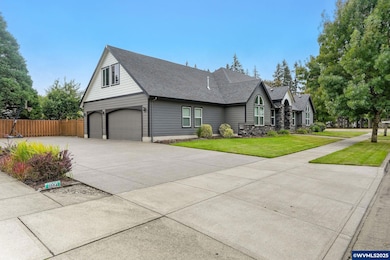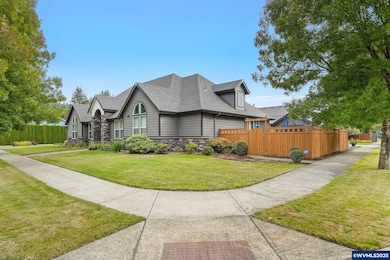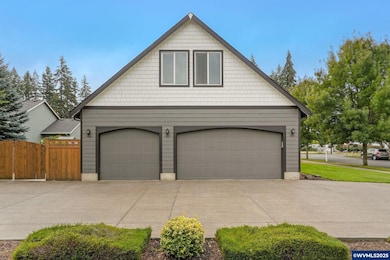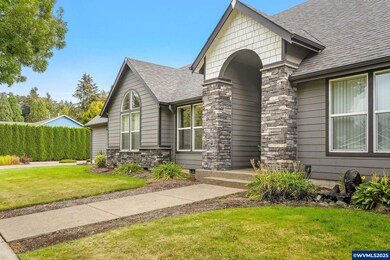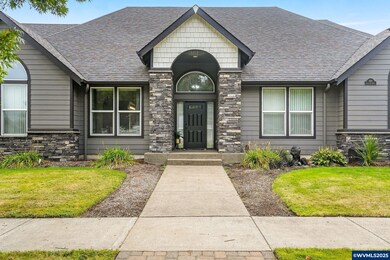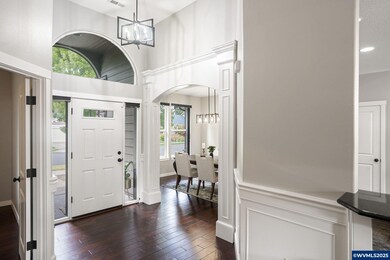
$624,900
- 3 Beds
- 2.5 Baths
- 2,539 Sq Ft
- 870 Lupine Ct
- Stayton, OR
PRICE REDUCTION! Beautiful light and bright spacious home with open living concept. New carpet and exterior paint. Roof approx. 6 yrs old. Office and utility rm w/ sink on main level. Kitchen has SS, granite, pantry, lots of storage. Back patio off dining area. Add'l bonus/family room upstair. Expansive primary suite is a tranquil escape w/ jetted tub, shower, gas fireplace, 2 WIC, dbl sinks. 3
Kimberly Archuleta KELLER WILLIAMS REALTY -ALBANY
