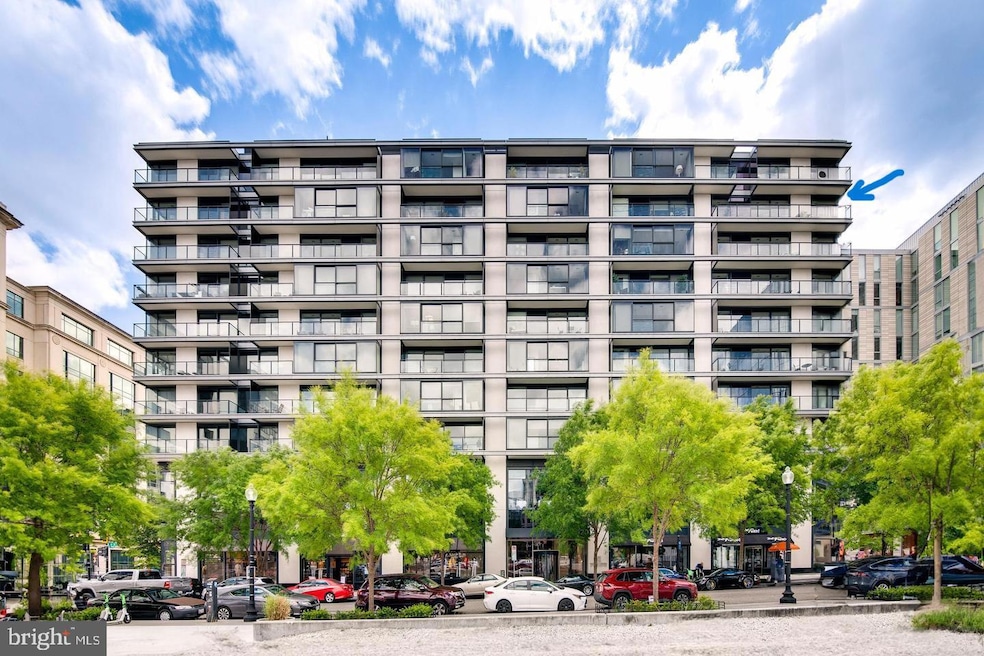
The Residences at CityCenter 920 I St NW Unit 1002 Washington, DC 20001
Penn Quarter NeighborhoodHighlights
- Concierge
- 5-minute walk to Gallery Place-Chinatown
- Penthouse
- Thomson Elementary School Rated A-
- Fitness Center
- 2-minute walk to The Park at CityCenter
About This Home
As of April 2025Bring your lucky buyers, and let's negotiate the deal together. Very approachable Seller.
0.2 Miles from Gallery Place-Chinatown Metro. Experience total luxury living in the heart of DC with the peace of mind provided by our 24/7 concierge and security system. This light-filled, 10th-floor corner unit boasts floor-to-ceiling windows equipped with automatic solar shades, as well as Northern European White Oak flooring for a classic look.
Indulge in the finest amenities, including Molteni custom cabinetry in white oak, a Kohler stainless steel under-counter mounted sink, and a Grohe single-handle chrome kitchen faucet with pull-out spray. Our environmentally responsibly crafted white Caesarstone countertops provide both elegance and durability.
In the kitchen, you'll find top-of-the-line appliances, including a Thermador refrigerator with an integrated cabinet panel, a Bosch natural gas cooktop, and an electric oven. Clean-up is a breeze with the Miele dishwasher, seamlessly integrated into the custom cabinetry.
Relax in style in the bathroom, featuring a custom-crafted white Caesarstone vanity and fixtures from Duravit and/or Kohler. Additionally, our European-designed built-in wardrobe system combines ideal functionality with sleek style, providing ample storage space for your belongings. Welcome to unparalleled luxury living in the heart of DC.
And don't forget to enjoy the spectacular view while sipping on your favorite drink from the balcony, conveniently accessible from the dining room.
Take the advantage of direct access to restaurants and high-end shopping, adding to the convenience and luxury of your living experience.
Property Details
Home Type
- Condominium
Est. Annual Taxes
- $10,987
Year Built
- Built in 2013
HOA Fees
- $2,182 Monthly HOA Fees
Parking
- Assigned parking located at #3059
- Basement Garage
- Electric Vehicle Home Charger
- Parking Storage or Cabinetry
- Free Parking
- Lighted Parking
- Side Facing Garage
- Parking Permit Included
- Parking Space Conveys
- Secure Parking
- Fenced Parking
Home Design
- Penthouse
- Contemporary Architecture
Interior Spaces
- 1,340 Sq Ft Home
- Property has 1 Level
- Open Floorplan
- Window Treatments
- Sliding Windows
- Entrance Foyer
- Combination Dining and Living Room
- Wood Flooring
Kitchen
- Built-In Range
- Range Hood
- Built-In Microwave
- Ice Maker
- Dishwasher
- Disposal
Bedrooms and Bathrooms
- 2 Main Level Bedrooms
- Walk-In Closet
- 2 Full Bathrooms
- Bathtub with Shower
Laundry
- Laundry in unit
- Electric Dryer
- Washer
Schools
- Thomson Elementary School
- Jefferson Middle School Academy
Utilities
- Central Heating and Cooling System
- Heat Pump System
- Vented Exhaust Fan
- Natural Gas Water Heater
- Municipal Trash
Additional Features
- Doors are 32 inches wide or more
- Energy-Efficient Appliances
- Property is in excellent condition
- Urban Location
Listing and Financial Details
- Tax Lot 2196
- Assessor Parcel Number 0374//2196
Community Details
Overview
- Association fees include common area maintenance, exterior building maintenance, gas, health club, heat, insurance, management, parking fee, recreation facility, trash, water, pool(s)
- Building Winterized
- High-Rise Condominium
- The Residences At Citycenterdc Condos
- Central Community
Amenities
- Concierge
- Guest Suites
- Elevator
Recreation
Pet Policy
- Pets Allowed
Security
- Security Service
- Gated Community
Map
About The Residences at CityCenter
Home Values in the Area
Average Home Value in this Area
Property History
| Date | Event | Price | Change | Sq Ft Price |
|---|---|---|---|---|
| 04/04/2025 04/04/25 | Sold | $1,380,000 | -3.8% | $1,030 / Sq Ft |
| 05/16/2024 05/16/24 | For Sale | $1,435,000 | -- | $1,071 / Sq Ft |
Tax History
| Year | Tax Paid | Tax Assessment Tax Assessment Total Assessment is a certain percentage of the fair market value that is determined by local assessors to be the total taxable value of land and additions on the property. | Land | Improvement |
|---|---|---|---|---|
| 2024 | $10,987 | $1,307,820 | $392,350 | $915,470 |
| 2023 | $11,066 | $1,316,540 | $334,190 | $982,350 |
| 2022 | $11,074 | $1,316,540 | $334,190 | $982,350 |
| 2021 | $11,078 | $1,316,540 | $394,960 | $921,580 |
| 2020 | $11,191 | $1,316,540 | $394,960 | $921,580 |
| 2019 | $11,433 | $1,345,000 | $403,500 | $941,500 |
| 2018 | $13,235 | $1,557,100 | $0 | $0 |
| 2017 | $13,235 | $1,557,100 | $0 | $0 |
| 2016 | $11,509 | $1,354,000 | $0 | $0 |
| 2015 | $11,509 | $1,354,000 | $0 | $0 |
| 2014 | $9,498 | $1,354,000 | $0 | $0 |
Deed History
| Date | Type | Sale Price | Title Company |
|---|---|---|---|
| Deed | $1,380,000 | Allied Title & Escrow |
Similar Homes in Washington, DC
Source: Bright MLS
MLS Number: DCDC2140376
APN: 0374-2196
- 920 I St NW Unit 509
- 920 I St NW Unit 504-505
- 920 I St NW Unit 502
- 925 H St NW Unit 712
- 925 H St NW Unit 301
- 925 H St NW Unit 710
- 925 H St NW Unit 909
- 925 H St NW Unit 503
- 925 H St NW Unit 514
- 925 H St NW Unit 901/902
- 916 G St NW Unit 803
- 777 7th St NW Unit 803
- 777 7th St NW Unit 1124
- 777 7th St NW Unit 1013
- 777 7th St NW Unit 804
- 1150 K St NW Unit 1203
- 1150 K St NW Unit 1204
- 1150 K St NW Unit 407
- 1150 K St NW Unit 706
- 1150 K St NW Unit 1008
