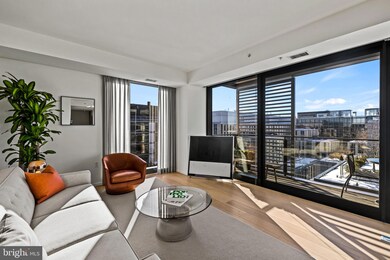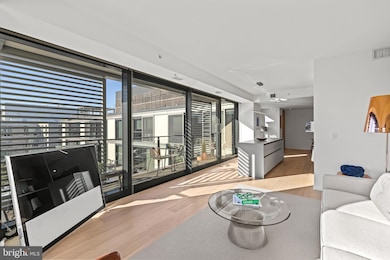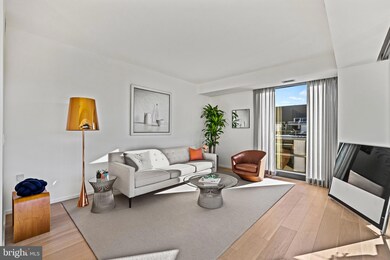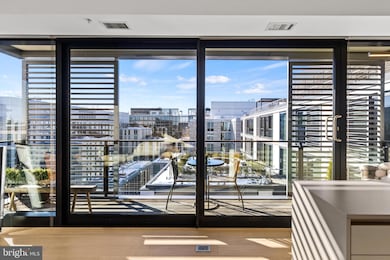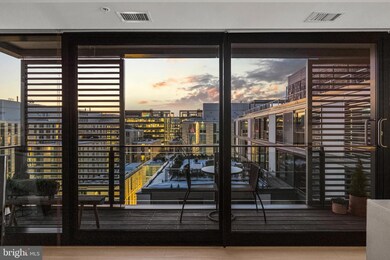
The Residences at CityCenter 920 I St NW Unit 1109 Washington, DC 20001
Penn Quarter NeighborhoodHighlights
- Concierge
- 5-minute walk to Gallery Place-Chinatown
- Fitness Center
- Thomson Elementary School Rated A-
- Bar or Lounge
- 2-minute walk to The Park at CityCenter
About This Home
As of March 2025CityCenter Penthouse | 1 Bed | 1 Bath | 1,129 Sf | Penthouse | Private Balcony w/ Cityscape Views | 1 Garage Parking Space | 1 Extra Large Storage Unit |Building: Built in 2013, 2 Resident Elevators (+1 Service Elevator), 24-Hour On-Site Security, Full-Time Concierge, Package Receiving Service & Doorman, Landscaped Courtyard w/ Firepit & Seating, 2 Landscaped Rooftop Terraces w/ Outdoor Kitchen, Ample Seating, Pergola w/ Lighting, Banquet Sized Dining Room w/ Catering Kitchen & Bar Lounge, Executive Board Room & On-Site Guest Suite Available, 2,700 Sf Fitness Center w/ State-of-the-Art Equipment
Separate Pilates/Yoga Studio & Private Spa Treatment Room, Dedicated Private Wine Lockers | Unit: Penthouse Corner Unit w/ Open Living Layout, Expansive Private Balcony w/ Cumaru Wood Decking,
Western & South-Western Facing w/ Views of Monument, Floor-to-Ceiling Windows w/ Lots of Natural Light, Custom Mecho Roller Shades Throughout, Custom Blackout Drapery in Bedroom, Recessed LED Lighting, 9ft Ceiling, Upgraded Molteni Storage Systems in Bleached Walnut w/ Book-Matched Grain Throughout, European White Oak Hardwood Flooring Throughout, Dedicated Dining/Office Area, Laundry Closet w/ Built-In Storage & Front Loading Washer & Dryer | Kitchen: Foster + Partners Custom-Designed State-of-the-Art Kitchen, Boffi Upgraded Custom Island w/ Storage, Molteni/Dada Custom-Designed Cabinetry in Bleached Walnut w/ Book-Matched Grain, White Caesarstone Countertops, Stainless Steel Professional Appliances, Thermador Refrigerator w/ Integrated Cabinet Panel, Bosch Gas Range, Miele Dishwasher w/ Integrated Cabinet Panel by Dada | Bedroom: Custom Integrated Molteni Tallboy Dresser w/ Shelving | Bath/Wardrobe Area: Frameless Glass-Enclosed Shower w/ Full Size Kohler Tub, Custom European Cabinetry w/ Integrated Wide Dresser by Molteni, White Caesarstone Countertop Vanity Area
Backlit Mirrors w/ Integrated Medicine Cabinets, Duravit & Kohler Fixtures, Porcelain Tiled Walls & Flooring
Last Buyer's Agent
Denean Lee
Redfin Corporation

Property Details
Home Type
- Condominium
Est. Annual Taxes
- $8,839
Year Built
- Built in 2013
Lot Details
- 1 Common Wall
- Property is in excellent condition
HOA Fees
- $1,530 Monthly HOA Fees
Parking
- Assigned parking located at #P4-034
- Basement Garage
- 1 Assigned Parking Space
Home Design
- Penthouse
- Contemporary Architecture
- Concrete Perimeter Foundation
Interior Spaces
- 1,129 Sq Ft Home
- Property has 1 Level
- Open Floorplan
- Built-In Features
- Recessed Lighting
- Window Treatments
- Entrance Foyer
- Living Room
- Dining Room
- Wood Flooring
Kitchen
- Gas Oven or Range
- Built-In Range
- Microwave
- Freezer
- Dishwasher
- Kitchen Island
- Disposal
Bedrooms and Bathrooms
- 1 Main Level Bedroom
- En-Suite Primary Bedroom
- Walk-In Closet
- 1 Full Bathroom
- Bathtub with Shower
Laundry
- Laundry Room
- Laundry on main level
- Electric Front Loading Dryer
- Front Loading Washer
Schools
- Thomson Elementary School
- Jefferson Middle School Academy
Additional Features
- Forced Air Heating and Cooling System
Listing and Financial Details
- Assessor Parcel Number 0374//2215
Community Details
Overview
- Association fees include common area maintenance, exterior building maintenance, management, sewer, water
- 216 Units
- Residences At City Center HOA
- High-Rise Condominium
- City Center Dc Community
- Central Subdivision
- Property Manager
Amenities
- Concierge
- Common Area
- Meeting Room
- Community Dining Room
- Bar or Lounge
- Elevator
Recreation
- Community Spa
Pet Policy
- Dogs and Cats Allowed
Security
- 24-Hour Security
- Front Desk in Lobby
Map
About The Residences at CityCenter
Home Values in the Area
Average Home Value in this Area
Property History
| Date | Event | Price | Change | Sq Ft Price |
|---|---|---|---|---|
| 03/28/2025 03/28/25 | Sold | $1,000,000 | -9.1% | $886 / Sq Ft |
| 02/04/2025 02/04/25 | For Sale | $1,099,900 | 0.0% | $974 / Sq Ft |
| 10/28/2017 10/28/17 | Sold | $1,100,000 | -7.9% | $1,030 / Sq Ft |
| 09/01/2017 09/01/17 | Pending | -- | -- | -- |
| 08/19/2017 08/19/17 | For Sale | $1,194,000 | -- | $1,118 / Sq Ft |
Tax History
| Year | Tax Paid | Tax Assessment Tax Assessment Total Assessment is a certain percentage of the fair market value that is determined by local assessors to be the total taxable value of land and additions on the property. | Land | Improvement |
|---|---|---|---|---|
| 2024 | $8,839 | $1,142,160 | $342,650 | $799,510 |
| 2023 | $8,997 | $1,157,220 | $295,030 | $862,190 |
| 2022 | $9,050 | $1,157,220 | $295,030 | $862,190 |
| 2021 | $9,074 | $1,157,220 | $347,170 | $810,050 |
| 2020 | $9,098 | $1,157,220 | $347,170 | $810,050 |
| 2019 | $8,278 | $1,048,740 | $314,620 | $734,120 |
| 2018 | $6,744 | $866,760 | $0 | $0 |
| 2017 | $6,370 | $866,760 | $0 | $0 |
| 2016 | $5,797 | $753,700 | $0 | $0 |
| 2015 | $5,800 | $753,700 | $0 | $0 |
| 2014 | $5,437 | $753,700 | $0 | $0 |
Mortgage History
| Date | Status | Loan Amount | Loan Type |
|---|---|---|---|
| Open | $970,000 | New Conventional | |
| Previous Owner | $880,000 | New Conventional | |
| Previous Owner | $626,000 | New Conventional |
Deed History
| Date | Type | Sale Price | Title Company |
|---|---|---|---|
| Deed | $1,000,000 | First American Title Insurance | |
| Special Warranty Deed | $1,100,000 | Stewart Title Group Llc | |
| Warranty Deed | $875,650 | -- |
Similar Homes in Washington, DC
Source: Bright MLS
MLS Number: DCDC2175820
APN: 0374-2215
- 920 I St NW Unit 509
- 920 I St NW Unit 502
- 925 H St NW Unit 712
- 925 H St NW Unit 301
- 925 H St NW Unit 710
- 925 H St NW Unit 909
- 925 H St NW Unit 503
- 925 H St NW Unit 514
- 925 H St NW Unit 901/902
- 916 G St NW Unit 803
- 777 7th St NW Unit 803
- 777 7th St NW Unit 1124
- 777 7th St NW Unit 1013
- 777 7th St NW Unit 804
- 1150 K St NW Unit 1203
- 1150 K St NW Unit 1204
- 1150 K St NW Unit 407
- 1150 K St NW Unit 706
- 1150 K St NW Unit 1008
- 1150 K St NW Unit 610

