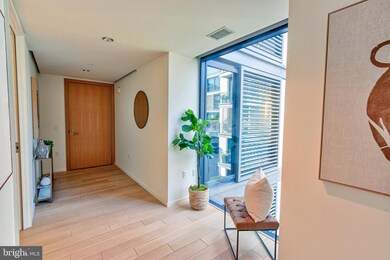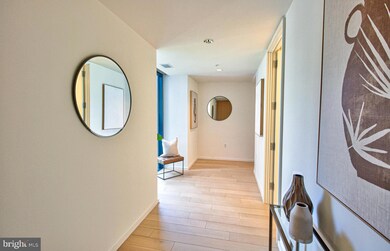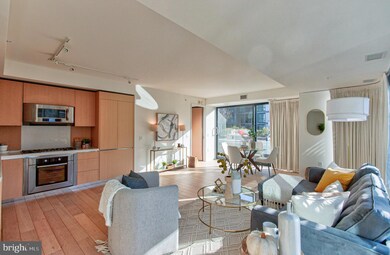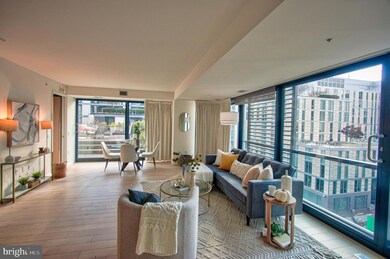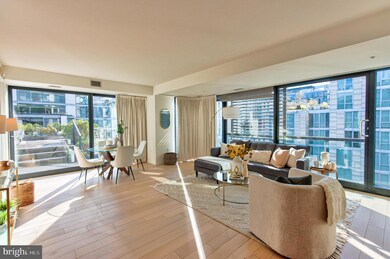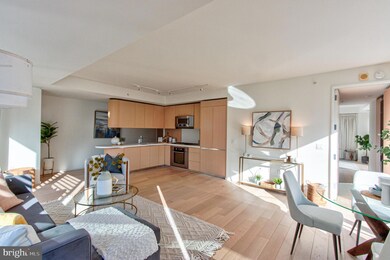
The Residences at CityCenter 920 I St NW Unit 705 Washington, DC 20001
Penn Quarter Neighborhood
2
Beds
2.5
Baths
1,423
Sq Ft
$2,257/mo
HOA Fee
Highlights
- Concierge
- 5-minute walk to Gallery Place-Chinatown
- Contemporary Architecture
- Thomson Elementary School Rated A-
- Fitness Center
- 2-minute walk to The Park at CityCenter
About This Home
As of November 2024City Center DC: The new Rodeo Drive of the Capital Region. Home to some of DC's finest restaurants, highest-end retail, and this sensational offering with the most spectacular private rooftop terrace. Features include: Bosch appliances, motorized blinds, abundant closets & storage, 2 garage spots, and soaring views over Louis Vuitton & Hermes. Welcome to your perch on top of the Nation's Capital.
Property Details
Home Type
- Condominium
Est. Annual Taxes
- $12,478
Year Built
- Built in 2013
HOA Fees
- $2,257 Monthly HOA Fees
Parking
Home Design
- Contemporary Architecture
Interior Spaces
- 1,423 Sq Ft Home
- Property has 1 Level
- Traditional Floor Plan
- Combination Dining and Living Room
Kitchen
- Electric Oven or Range
- Dishwasher
- Disposal
Bedrooms and Bathrooms
- 2 Main Level Bedrooms
Laundry
- Dryer
- Washer
Utilities
- Forced Air Heating and Cooling System
- Natural Gas Water Heater
Listing and Financial Details
- Tax Lot 2157
- Assessor Parcel Number 0374//2157
Community Details
Overview
- Association fees include cable TV, gas, management, insurance, snow removal, water
- High-Rise Condominium
- Central Community
- Central Subdivision
Amenities
- Concierge
- Common Area
- Party Room
- Elevator
Recreation
Pet Policy
- Dogs and Cats Allowed
Security
- Security Service
Map
About The Residences at CityCenter
Create a Home Valuation Report for This Property
The Home Valuation Report is an in-depth analysis detailing your home's value as well as a comparison with similar homes in the area
Home Values in the Area
Average Home Value in this Area
Property History
| Date | Event | Price | Change | Sq Ft Price |
|---|---|---|---|---|
| 11/05/2024 11/05/24 | Sold | $2,010,000 | -14.4% | $1,413 / Sq Ft |
| 09/19/2024 09/19/24 | For Sale | $2,349,000 | 0.0% | $1,651 / Sq Ft |
| 06/26/2023 06/26/23 | Rented | $7,500 | -6.3% | -- |
| 03/20/2023 03/20/23 | For Rent | $8,000 | +14.3% | -- |
| 08/23/2017 08/23/17 | Rented | $7,000 | -12.5% | -- |
| 08/06/2017 08/06/17 | Under Contract | -- | -- | -- |
| 07/02/2017 07/02/17 | For Rent | $8,000 | -- | -- |
Source: Bright MLS
Tax History
| Year | Tax Paid | Tax Assessment Tax Assessment Total Assessment is a certain percentage of the fair market value that is determined by local assessors to be the total taxable value of land and additions on the property. | Land | Improvement |
|---|---|---|---|---|
| 2024 | $11,842 | $1,408,360 | $422,510 | $985,850 |
| 2023 | $12,236 | $1,454,220 | $366,980 | $1,087,240 |
| 2022 | $12,244 | $1,454,220 | $366,980 | $1,087,240 |
| 2021 | $12,248 | $1,454,220 | $436,270 | $1,017,950 |
| 2020 | $12,361 | $1,454,220 | $436,270 | $1,017,950 |
| 2019 | $11,706 | $1,377,140 | $413,140 | $964,000 |
| 2018 | $14,350 | $1,688,200 | $0 | $0 |
| 2017 | $14,350 | $1,688,200 | $0 | $0 |
| 2016 | $12,478 | $1,468,000 | $0 | $0 |
| 2015 | $12,478 | $1,468,000 | $0 | $0 |
| 2014 | $10,285 | $1,468,000 | $0 | $0 |
Source: Public Records
Mortgage History
| Date | Status | Loan Amount | Loan Type |
|---|---|---|---|
| Open | $1,608,000 | New Conventional | |
| Closed | $1,608,000 | New Conventional |
Source: Public Records
Deed History
| Date | Type | Sale Price | Title Company |
|---|---|---|---|
| Deed | $2,010,000 | Kvs Title | |
| Deed | $2,010,000 | Kvs Title | |
| Warranty Deed | $2,054,000 | -- |
Source: Public Records
Similar Homes in Washington, DC
Source: Bright MLS
MLS Number: DCDC2160360
APN: 0374-2157
Nearby Homes
- 920 I St NW Unit 509
- 920 I St NW Unit 502
- 925 H St NW Unit 712
- 925 H St NW Unit 301
- 925 H St NW Unit 710
- 925 H St NW Unit 909
- 925 H St NW Unit 503
- 925 H St NW Unit 514
- 925 H St NW Unit 901/902
- 916 G St NW Unit 803
- 777 7th St NW Unit 803
- 777 7th St NW Unit 1124
- 777 7th St NW Unit 1013
- 777 7th St NW Unit 804
- 1150 K St NW Unit 1203
- 1150 K St NW Unit 1204
- 1150 K St NW Unit 407
- 1150 K St NW Unit 706
- 1150 K St NW Unit 1008
- 1150 K St NW Unit 610

