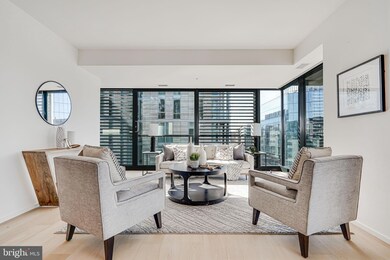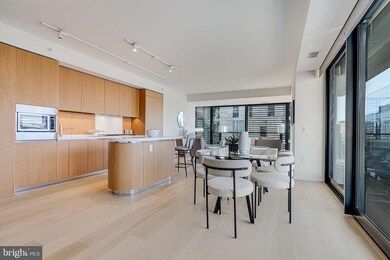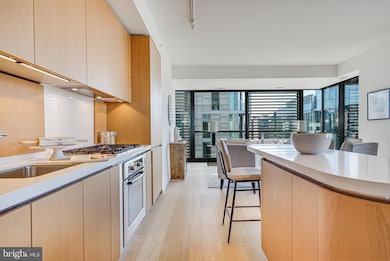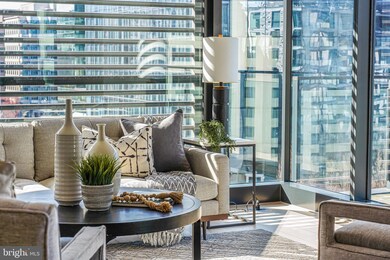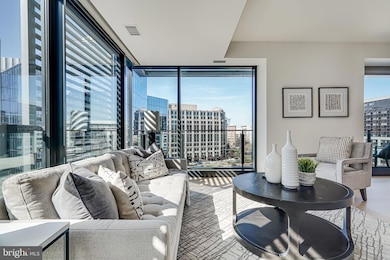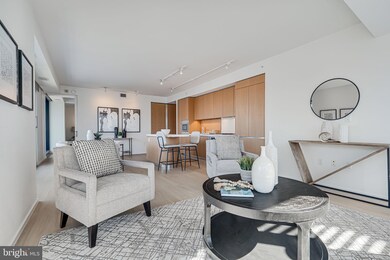
The Residences at CityCenter 920 I St NW Unit 902 Washington, DC 20001
Penn Quarter NeighborhoodHighlights
- Concierge
- 5-minute walk to Gallery Place-Chinatown
- Gourmet Kitchen
- Thomson Elementary School Rated A-
- Fitness Center
- 2-minute walk to The Park at CityCenter
About This Home
As of January 2025This is IT - City Center living with UNOBSTRUCTED VIEWS on the 9th Floor -2 bedroom and 2 Bathroom front corner unit with floor to ceiling windows, 9 foot ceilings, gourmet kitchen (oak and white combo), large balcony to enjoy the unobstructed views , 1 STORAGE SPACE and 2 PARKING SPACES- (one of which is for an EV). The Residences at City Center is the best in luxury living and amenities, including 24-hour concierge, doorman, private rooftop, gas grilling stations, 2,700 sq ft fitness and yoga studios, social lounge, and conference rooms. Around the corner from Theaters, Museums, restaurants, The Conrad Hotel, Blagden Alley, Metro and all the shopping possibilities one could ask for : Hermes, Christian Dior, Chanel, Brunello, Montcler, Tiffany, Loro Piana and so much more.
Property Details
Home Type
- Condominium
Est. Annual Taxes
- $10,352
Year Built
- Built in 2013
HOA Fees
- $2,182 Monthly HOA Fees
Parking
- Assigned parking located at #P3-052 and 053
Home Design
- Contemporary Architecture
Interior Spaces
- 1,346 Sq Ft Home
- Property has 1 Level
- Open Floorplan
- Recessed Lighting
- Window Treatments
- Entrance Foyer
- Living Room
- Dining Room
- Wood Flooring
Kitchen
- Gourmet Kitchen
- Stove
- Microwave
- Ice Maker
- Dishwasher
- Kitchen Island
- Upgraded Countertops
- Disposal
Bedrooms and Bathrooms
- 2 Main Level Bedrooms
- En-Suite Primary Bedroom
- En-Suite Bathroom
- Walk-In Closet
- 2 Full Bathrooms
Laundry
- Laundry Room
- Dryer
- Washer
Accessible Home Design
- Accessible Elevator Installed
Schools
- Thomson Elementary School
- Jefferson Middle School Academy
- Cardozo Education Campus High School
Utilities
- Forced Air Heating and Cooling System
- Electric Water Heater
Listing and Financial Details
- Tax Lot 2182
- Assessor Parcel Number 0374//2182
Community Details
Overview
- Association fees include water, sewer, gas, parking fee, common area maintenance, exterior building maintenance
- High-Rise Condominium
- The Residences At Citycenterdc Condos
- Central Community
- Downtown Subdivision
Amenities
- Concierge
- Meeting Room
Recreation
Pet Policy
- Dogs and Cats Allowed
Security
- Security Service
Map
About The Residences at CityCenter
Home Values in the Area
Average Home Value in this Area
Property History
| Date | Event | Price | Change | Sq Ft Price |
|---|---|---|---|---|
| 01/24/2025 01/24/25 | Sold | $1,380,000 | -1.4% | $1,025 / Sq Ft |
| 12/01/2024 12/01/24 | Pending | -- | -- | -- |
| 04/18/2024 04/18/24 | Price Changed | $1,400,000 | -1.8% | $1,040 / Sq Ft |
| 03/13/2024 03/13/24 | For Sale | $1,425,000 | -- | $1,059 / Sq Ft |
Tax History
| Year | Tax Paid | Tax Assessment Tax Assessment Total Assessment is a certain percentage of the fair market value that is determined by local assessors to be the total taxable value of land and additions on the property. | Land | Improvement |
|---|---|---|---|---|
| 2024 | $10,248 | $1,307,820 | $392,350 | $915,470 |
| 2023 | $10,352 | $1,316,540 | $334,190 | $982,350 |
| 2022 | $10,405 | $1,316,540 | $334,190 | $982,350 |
| 2021 | $10,429 | $1,316,540 | $394,960 | $921,580 |
| 2020 | $10,547 | $1,316,540 | $394,960 | $921,580 |
| 2019 | $10,003 | $1,251,730 | $375,520 | $876,210 |
| 2018 | $12,416 | $1,534,100 | $0 | $0 |
| 2017 | $11,795 | $1,534,100 | $0 | $0 |
| 2016 | $10,730 | $1,334,000 | $0 | $0 |
| 2015 | $11,036 | $1,334,000 | $0 | $0 |
| 2014 | $9,413 | $1,334,000 | $0 | $0 |
Mortgage History
| Date | Status | Loan Amount | Loan Type |
|---|---|---|---|
| Open | $1,000,000 | New Conventional | |
| Previous Owner | $250,000 | New Conventional |
Deed History
| Date | Type | Sale Price | Title Company |
|---|---|---|---|
| Deed | $1,380,000 | Westcor Land Title Insurance C | |
| Warranty Deed | $1,388,000 | -- |
Similar Homes in Washington, DC
Source: Bright MLS
MLS Number: DCDC2131144
APN: 0374-2182
- 920 I St NW Unit 509
- 920 I St NW Unit 502
- 925 H St NW Unit 712
- 925 H St NW Unit 301
- 925 H St NW Unit 710
- 925 H St NW Unit 909
- 925 H St NW Unit 503
- 925 H St NW Unit 514
- 925 H St NW Unit 901/902
- 916 G St NW Unit 803
- 777 7th St NW Unit 803
- 777 7th St NW Unit 1124
- 777 7th St NW Unit 1013
- 777 7th St NW Unit 804
- 1150 K St NW Unit 1203
- 1150 K St NW Unit 1204
- 1150 K St NW Unit 407
- 1150 K St NW Unit 706
- 1150 K St NW Unit 1008
- 1150 K St NW Unit 610

