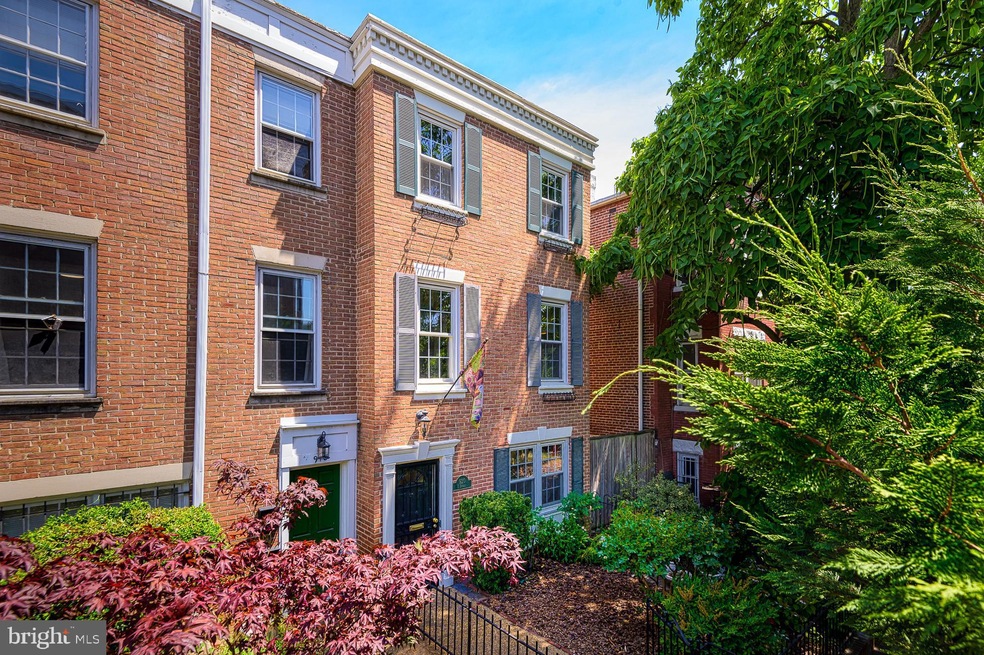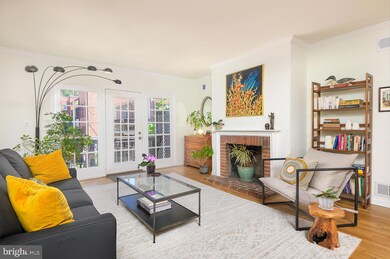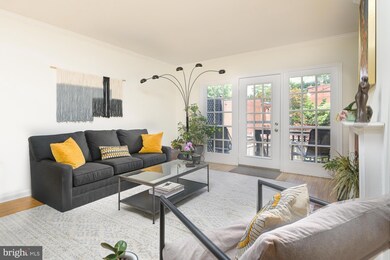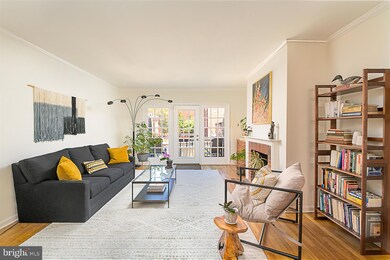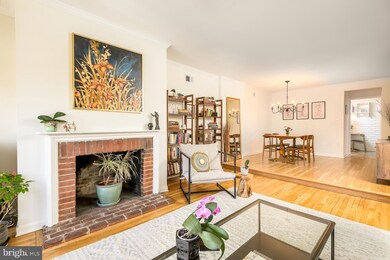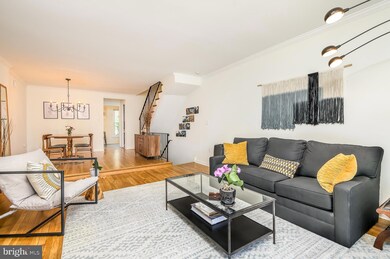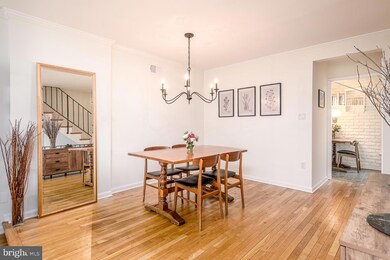
920 I St SE Washington, DC 20003
Capitol Hill NeighborhoodHighlights
- Second Kitchen
- Federal Architecture
- Wood Flooring
- Open Floorplan
- Deck
- 2 Fireplaces
About This Home
As of September 2024This charming home is nestled in the shadow of Capitol Hill's Marine Barracks and sits just steps away from all of the eateries and shops that 8th St. has to offer.
With 3 floors above ground, the flexible layout offers a myriad of possibilities including a potential lower level rental or in-law suite (Certificate of Occupancy).
Natural light interacts with external foliage to create an inviting main level space, punctuated by dappled light. The kitchen boasts updated appliances and a charming breakfast nook, in addition to a more formal dining area. The back french doors overlook a gorgeous courtyard patio and stunning garden--a true urban oasis.
In total, the home includes 3 bedrooms, 2 1/2 baths and beautiful hardwood floors throughout. Freshly painted with dedicated off-street parking in back, this is a Capitol Hill treasure not to be missed.
Townhouse Details
Home Type
- Townhome
Est. Annual Taxes
- $8,332
Year Built
- Built in 1969
Lot Details
- 1,378 Sq Ft Lot
- Property is Fully Fenced
Parking
- 1 Parking Space
Home Design
- Federal Architecture
- Brick Exterior Construction
- Slab Foundation
Interior Spaces
- 2,016 Sq Ft Home
- Property has 3 Levels
- Open Floorplan
- Chair Railings
- Crown Molding
- 2 Fireplaces
- Window Treatments
- Family Room
- Combination Dining and Living Room
- Wood Flooring
Kitchen
- Second Kitchen
- Eat-In Kitchen
- Stove
- Range Hood
- Dishwasher
- Disposal
Bedrooms and Bathrooms
- In-Law or Guest Suite
Laundry
- Laundry Room
- Stacked Washer and Dryer
Outdoor Features
- Deck
- Patio
Utilities
- Forced Air Heating and Cooling System
- Natural Gas Water Heater
Community Details
- No Home Owners Association
- Capitol Hill Subdivision, Linde Era End Unit Floorplan
Listing and Financial Details
- Tax Lot 79
- Assessor Parcel Number 0950//0079
Map
Home Values in the Area
Average Home Value in this Area
Property History
| Date | Event | Price | Change | Sq Ft Price |
|---|---|---|---|---|
| 09/26/2024 09/26/24 | Sold | $1,100,000 | -2.2% | $546 / Sq Ft |
| 07/18/2024 07/18/24 | Pending | -- | -- | -- |
| 06/27/2024 06/27/24 | For Sale | $1,125,000 | -- | $558 / Sq Ft |
Tax History
| Year | Tax Paid | Tax Assessment Tax Assessment Total Assessment is a certain percentage of the fair market value that is determined by local assessors to be the total taxable value of land and additions on the property. | Land | Improvement |
|---|---|---|---|---|
| 2024 | $8,459 | $1,082,180 | $591,910 | $490,270 |
| 2023 | $8,332 | $1,064,200 | $582,370 | $481,830 |
| 2022 | $7,878 | $1,005,490 | $550,650 | $454,840 |
| 2021 | $7,816 | $995,900 | $545,190 | $450,710 |
| 2020 | $7,323 | $937,220 | $504,580 | $432,640 |
| 2019 | $6,763 | $870,520 | $474,160 | $396,360 |
| 2018 | $6,544 | $843,240 | $0 | $0 |
| 2017 | $6,172 | $798,590 | $0 | $0 |
| 2016 | $5,673 | $741,360 | $0 | $0 |
| 2015 | $5,160 | $684,120 | $0 | $0 |
| 2014 | $4,701 | $623,230 | $0 | $0 |
Mortgage History
| Date | Status | Loan Amount | Loan Type |
|---|---|---|---|
| Open | $880,000 | New Conventional | |
| Previous Owner | $380,000 | Commercial | |
| Previous Owner | $403,500 | Commercial | |
| Previous Owner | $417,000 | Commercial |
Deed History
| Date | Type | Sale Price | Title Company |
|---|---|---|---|
| Deed | $1,100,000 | None Listed On Document | |
| Warranty Deed | $695,000 | -- |
Similar Homes in Washington, DC
Source: Bright MLS
MLS Number: DCDC2148050
APN: 0950-0079
- 729 10th St SE
- 713 10th St SE
- 708 9th St SE
- 1007 I St SE
- 903 11th St SE
- 527 10th St SE
- 719 12th St SE Unit 2
- 900 11th St SE Unit 407
- 733 303 8th St SE
- 536 11th St SE
- 733 8th St SE Unit 301
- 733 8th St SE Unit 1
- 733 8th St SE Unit 202
- 733 8th St SE Unit 2
- 513 10th St SE
- 715 G St SE
- 513-519 12th St SE
- 744 7th St SE
- 1111 Pennsylvania Ave SE Unit 304
- 1111 Pennsylvania Ave SE Unit 205
