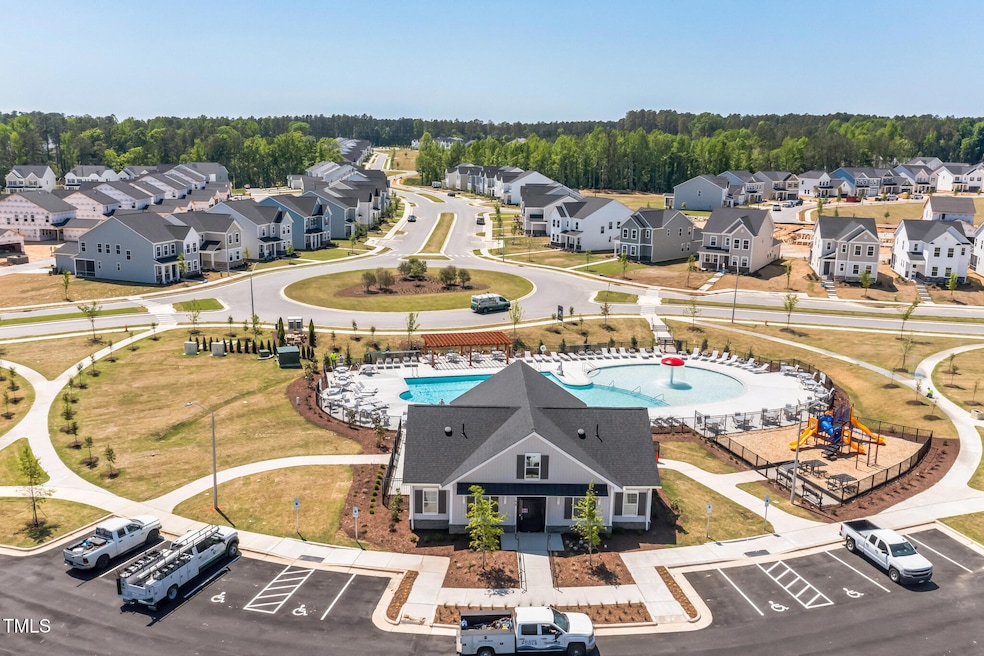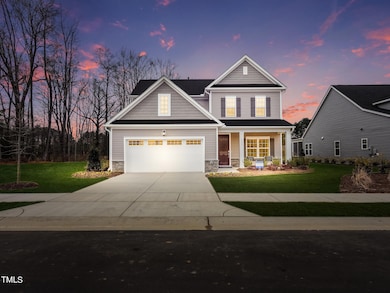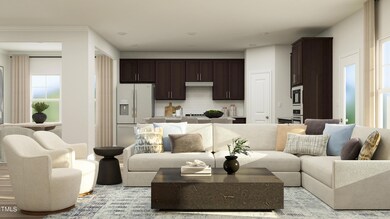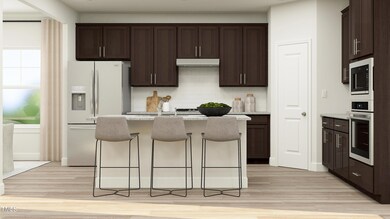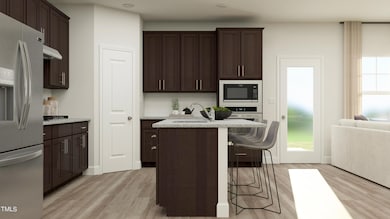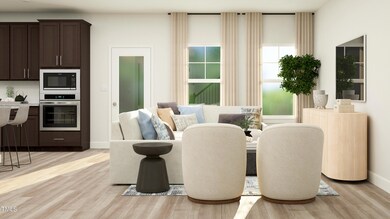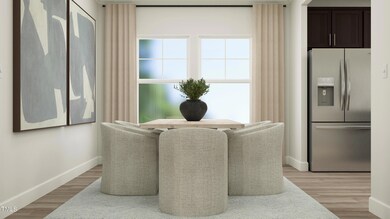
920 Jasper Mine Trail Raleigh, NC 27610
Shotwell NeighborhoodEstimated payment $3,231/month
Highlights
- New Construction
- 2 Car Attached Garage
- Forced Air Heating and Cooling System
- Traditional Architecture
- Ceramic Tile Flooring
About This Home
ONE OF WAKE COUNTIES HOTTEST COMMUNITIES! The Mayflower Plan. One of the Triangle's most popular plan, this home has it all! Dedicated office, dining room, open kitchen to living room, first floor guest space with full bath, screen porch and patio! The second floor greets you with huge loft, 2 secondary bedroom w/ walk in closets & huge hall bath. The owner suite has large walk in closet and full bath with garden tub.
Community has pool, sports amenities, dog parks, play grounds, greenway trails & HOA covers fiber internet!
Home Details
Home Type
- Single Family
Year Built
- Built in 2025 | New Construction
Lot Details
- 8,756 Sq Ft Lot
HOA Fees
- $105 Monthly HOA Fees
Parking
- 2 Car Attached Garage
- 2 Open Parking Spaces
Home Design
- Home is estimated to be completed on 7/31/25
- Traditional Architecture
- Slab Foundation
- Frame Construction
- Shingle Roof
- Vinyl Siding
Interior Spaces
- 2,472 Sq Ft Home
- 2-Story Property
Flooring
- Carpet
- Ceramic Tile
- Luxury Vinyl Tile
Bedrooms and Bathrooms
- 4 Bedrooms
- 3 Full Bathrooms
Schools
- East Garner Elementary And Middle School
- South Garner High School
Utilities
- Forced Air Heating and Cooling System
- Heating System Uses Natural Gas
Community Details
- Association fees include internet
- Elite Management Association, Phone Number (919) 233-7660
- Built by Lennar
- Edge Of Auburn Subdivision
Listing and Financial Details
- Assessor Parcel Number Lot 881
Map
Home Values in the Area
Average Home Value in this Area
Property History
| Date | Event | Price | Change | Sq Ft Price |
|---|---|---|---|---|
| 04/08/2025 04/08/25 | Price Changed | $474,990 | -1.0% | $192 / Sq Ft |
| 04/02/2025 04/02/25 | For Sale | $479,990 | -- | $194 / Sq Ft |
Similar Homes in the area
Source: Doorify MLS
MLS Number: 10086423
- 832 Emerald Bay Cir
- 1132 Topaz Cave Cir
- 624 Emerald Bay Cir
- 637 Emerald Bay Cir
- 936 Jasper Mine Trail
- 840 Emerald Bay Cir
- 844 Emerald Bay Cir
- 625 Emerald Bay Cir
- 641 Emerald Bay Cir
- 924 Jasper Mine Trail
- 620 Emerald Bay Cir
- 1012 Aspen View Dr
- 616 Emerald Bay Cir
- 613 Emerald Bay Cir
- 501 Hanover Shore Ln
- 417 Lily Grove Loop
- 429 Lily Grove Loop
- 1020 Aspen View Dr
- 1013 Aspen View Dr
- 676 Emerald Bay Cir
