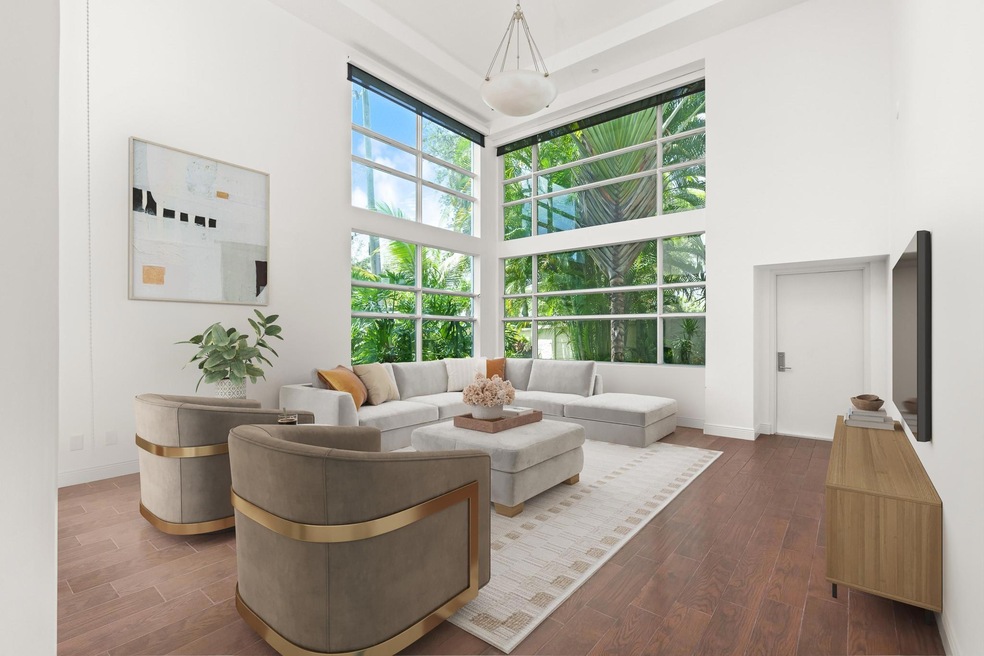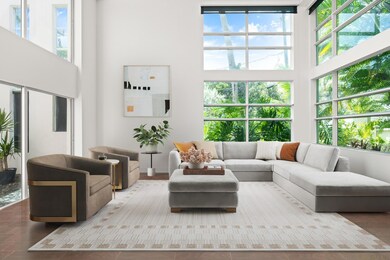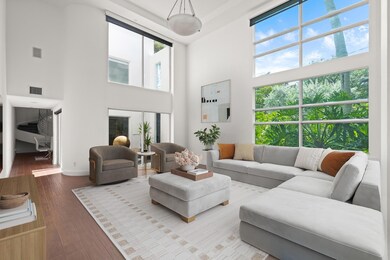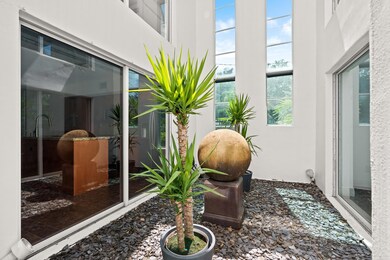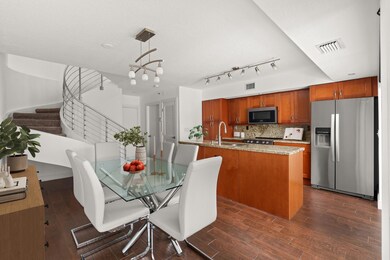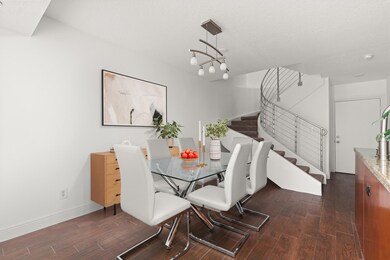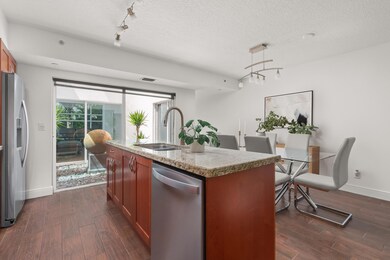
920 NE 16th Terrace Unit 1 Fort Lauderdale, FL 33304
Victoria Park NeighborhoodHighlights
- Deck
- Garden View
- High Ceiling
- Harbordale Elementary School Rated A-
- Jettted Tub and Separate Shower in Primary Bathroom
- Den
About This Home
As of November 2024Step inside to discover a breathtaking 20-foot lofted ceiling in the living room, creating an airy and grand space for hosting guests or simply relaxing. Some photos virtually staged. Modern aesthetics are highlighted throughout, from the sleek entertainer's kitchen to the serene interior garden that brings a touch of nature indoors. The private master suite encompasses the entire third floor, offering seclusion and comfort, complete with a luxurious en-suite and access to a tranquil private patio—your personal oasis in the sky. With a flexible floorplan, two parking spaces in your own garage, and a location that puts you minutes from the ocean, vibrant parks, gourmet restaurants, and the dynamic downtown scene, this home offers an unparalleled lifestyle where convenience meets elegance.
Property Details
Home Type
- Condominium
Est. Annual Taxes
- $12,548
Year Built
- Built in 2005
Lot Details
- South Facing Home
HOA Fees
- $530 Monthly HOA Fees
Parking
- Over 1 Space Per Unit
- Garage Door Opener
- Guest Parking
Interior Spaces
- 2,212 Sq Ft Home
- 3-Story Property
- Wet Bar
- High Ceiling
- Blinds
- Sitting Room
- Combination Kitchen and Dining Room
- Den
- Garden Views
- Washer and Dryer
Kitchen
- Self-Cleaning Oven
- Electric Range
- Microwave
- Dishwasher
- Disposal
Flooring
- Carpet
- Tile
Bedrooms and Bathrooms
- 3 Bedrooms
- Split Bedroom Floorplan
- Walk-In Closet
- Dual Sinks
- Jettted Tub and Separate Shower in Primary Bathroom
Home Security
Outdoor Features
- Deck
- Patio
Utilities
- Central Heating and Cooling System
- Cable TV Available
Listing and Financial Details
- Assessor Parcel Number 504202BN0060
Community Details
Overview
- Association fees include common areas, ground maintenance, maintenance structure
- 10 Units
- La Terrace Subdivision, Roof Top Terrace Floorplan
Pet Policy
- Pets Allowed
Security
- Impact Glass
Map
Home Values in the Area
Average Home Value in this Area
Property History
| Date | Event | Price | Change | Sq Ft Price |
|---|---|---|---|---|
| 11/21/2024 11/21/24 | Sold | $825,000 | -7.8% | $373 / Sq Ft |
| 10/30/2024 10/30/24 | Pending | -- | -- | -- |
| 10/29/2024 10/29/24 | For Sale | $895,000 | +8.5% | $405 / Sq Ft |
| 10/29/2024 10/29/24 | Pending | -- | -- | -- |
| 10/26/2024 10/26/24 | Off Market | $825,000 | -- | -- |
| 08/08/2024 08/08/24 | For Sale | $895,000 | +101.1% | $405 / Sq Ft |
| 07/17/2015 07/17/15 | Sold | $445,000 | -9.2% | $201 / Sq Ft |
| 06/17/2015 06/17/15 | Pending | -- | -- | -- |
| 03/04/2015 03/04/15 | For Sale | $489,900 | -- | $221 / Sq Ft |
Tax History
| Year | Tax Paid | Tax Assessment Tax Assessment Total Assessment is a certain percentage of the fair market value that is determined by local assessors to be the total taxable value of land and additions on the property. | Land | Improvement |
|---|---|---|---|---|
| 2025 | $13,567 | $758,580 | $75,860 | $682,720 |
| 2024 | $12,547 | $740,690 | -- | -- |
| 2023 | $12,547 | $612,150 | $0 | $0 |
| 2022 | $10,790 | $556,500 | $55,650 | $500,850 |
| 2021 | $8,343 | $465,750 | $0 | $0 |
| 2020 | $8,185 | $459,320 | $0 | $0 |
| 2019 | $7,895 | $449,000 | $0 | $0 |
| 2018 | $7,508 | $440,630 | $0 | $0 |
| 2017 | $7,469 | $431,570 | $0 | $0 |
| 2016 | $7,530 | $422,700 | $0 | $0 |
| 2015 | $8,597 | $426,910 | $0 | $0 |
| 2014 | -- | $276,160 | $0 | $0 |
| 2013 | -- | $272,080 | $27,210 | $244,870 |
Mortgage History
| Date | Status | Loan Amount | Loan Type |
|---|---|---|---|
| Open | $660,000 | New Conventional | |
| Closed | $660,000 | New Conventional | |
| Previous Owner | $333,750 | New Conventional | |
| Previous Owner | $359,650 | Fannie Mae Freddie Mac |
Deed History
| Date | Type | Sale Price | Title Company |
|---|---|---|---|
| Warranty Deed | $825,000 | Title Guaranty Of South Florid | |
| Warranty Deed | $825,000 | Title Guaranty Of South Florid | |
| Special Warranty Deed | -- | Attorney | |
| Trustee Deed | $365,100 | None Available | |
| Special Warranty Deed | $573,900 | -- |
Similar Homes in the area
Source: BeachesMLS (Greater Fort Lauderdale)
MLS Number: F10455169
APN: 50-42-02-BN-0060
- 1616 NE 9th St
- 852 NE 16th Ave Unit 21
- 850 NE 16th Ave
- 920 NE 16th Terrace Unit 3
- 909 NE 16th Terrace Unit 2
- 909 NE 16th Ave
- 916 NE 17th Ave
- 803 NE 16th Terrace
- 809 NE 16th Ave Unit 5
- 1416 NE 9th St Unit 1416
- 915 NE 17th Terrace
- 1412 NE 9th St Unit 1412
- 835 NE 17th Terrace Unit 9
- 1401 NE 9th St Unit 26
- 924 NE 17th Terrace Unit 1
- 912 NE 17th Terrace
- 1642 NE 8th St
- 1020 NE 16th Terrace
- 915 NE 17th Way
- 903 NE 17th Way Unit 104
